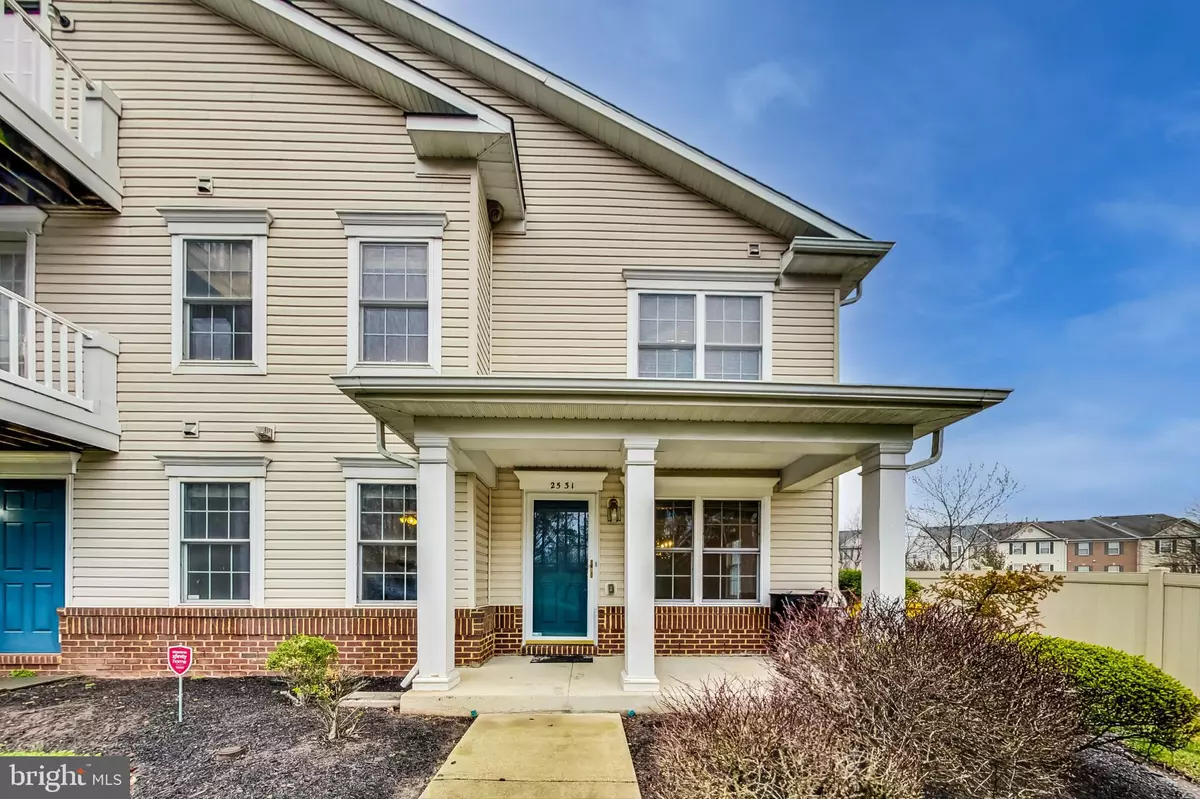$375,000
$375,000
For more information regarding the value of a property, please contact us for a free consultation.
2531 BRIAR RIDGE LN #2531 Odenton, MD 21113
3 Beds
3 Baths
1,664 SqFt
Key Details
Sold Price $375,000
Property Type Condo
Sub Type Condo/Co-op
Listing Status Sold
Purchase Type For Sale
Square Footage 1,664 sqft
Price per Sqft $225
Subdivision Seven Oaks
MLS Listing ID MDAA2079474
Sold Date 04/18/24
Style Contemporary
Bedrooms 3
Full Baths 2
Half Baths 1
Condo Fees $135/mo
HOA Fees $81/mo
HOA Y/N Y
Abv Grd Liv Area 1,664
Originating Board BRIGHT
Year Built 2006
Annual Tax Amount $3,469
Tax Year 2023
Lot Size 1,904 Sqft
Acres 0.04
Property Description
Welcome home! This rarely available, immaculate 3-bedroom, 2.5-bath, 2-level garage townhome offers the perfect blend of comfort and convenience. Nestled in a private corner of the community, it provides a tranquil retreat while being close to all amenities.
Step inside to discover brand-new carpeting and fresh paint throughout, creating a move-in-ready haven. The spacious interior features a huge dining room ideal for entertaining, complemented by a large family room boasting a cozy gas fireplace. The well-designed layout seamlessly flows, offering both functionality and style. The large owner’s suite features a large walk-in closet and an en-suite bath complete with a soaking tub, stand-alone shower, and a double sink vanity.
Outside, a charming patio area awaits, providing the perfect spot for relaxation or al fresco dining. With its prime location and thoughtful upgrades, this townhome epitomizes modern living, ensuring a comfortable and stylish lifestyle for its fortunate new owners.
Location
State MD
County Anne Arundel
Zoning RESIDENTIAL
Interior
Interior Features Dining Area, Kitchen - Eat-In
Hot Water Natural Gas
Heating Forced Air
Cooling Central A/C
Fireplaces Number 1
Fireplace Y
Heat Source Natural Gas
Exterior
Garage Garage - Front Entry
Garage Spaces 1.0
Amenities Available Common Grounds
Waterfront N
Water Access N
Roof Type Asphalt
Accessibility None
Parking Type Attached Garage
Attached Garage 1
Total Parking Spaces 1
Garage Y
Building
Story 2
Foundation Slab
Sewer Public Sewer
Water Public
Architectural Style Contemporary
Level or Stories 2
Additional Building Above Grade, Below Grade
New Construction N
Schools
School District Anne Arundel County Public Schools
Others
Pets Allowed Y
HOA Fee Include Ext Bldg Maint,Lawn Maintenance,Insurance
Senior Community No
Tax ID 020468090220464
Ownership Fee Simple
SqFt Source Assessor
Special Listing Condition Standard
Pets Description Breed Restrictions
Read Less
Want to know what your home might be worth? Contact us for a FREE valuation!

Our team is ready to help you sell your home for the highest possible price ASAP

Bought with Robert J Chew • Berkshire Hathaway HomeServices PenFed Realty

GET MORE INFORMATION





