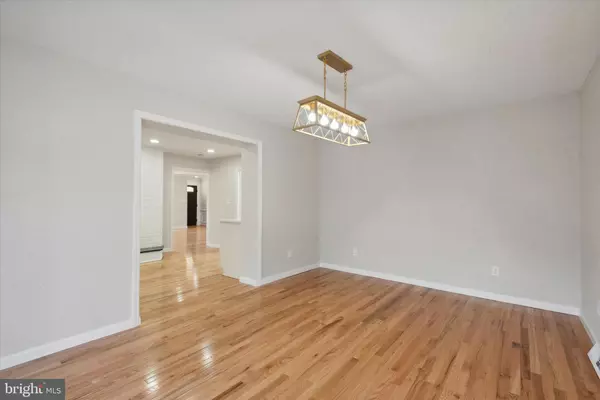$425,000
$425,000
For more information regarding the value of a property, please contact us for a free consultation.
2356 BAYWOOD DR Vineland, NJ 08361
3 Beds
3 Baths
2,327 SqFt
Key Details
Sold Price $425,000
Property Type Single Family Home
Sub Type Detached
Listing Status Sold
Purchase Type For Sale
Square Footage 2,327 sqft
Price per Sqft $182
Subdivision East Vineland
MLS Listing ID NJCB2017004
Sold Date 04/19/24
Style Ranch/Rambler
Bedrooms 3
Full Baths 2
Half Baths 1
HOA Y/N N
Abv Grd Liv Area 2,327
Originating Board BRIGHT
Year Built 1962
Annual Tax Amount $6,401
Tax Year 2022
Lot Size 0.526 Acres
Acres 0.53
Lot Dimensions 144.00 x 159.00
Property Description
Introducing this charming brick rancher in desirable East Vineland! With 2,327 sq ft of TASTEFULLY REMODELED space, this home boasts an AMAZING LAYOUT that flows perfectly. Starting with the enormous living room with new windows and fireplace which leads into the HUGE KITCHEN with a WINE BAR area featuring a WINE COOLER, perfect for entertaining. Spacious Formal dining room off the kitchen. Enjoy the convenience of a MASTER SUITE with a PRIVATE ENTRANCE, featuring a sitting room/WALK IN CLOSET and skylights. Brand NEW REAL HARDWOOD FLOORS shine throughout the home, complemented by a DOUBLE SIDED FIREPLACE in the kitchen and front living room. The property offers a 2 CAR GARAGE, a HOME OFFICE or possible 4th BEDROOM, and a BLANK CANVAS FULL BASEMENT with high ceilings and ample storage options. French doors lead to a SPACIOUS BACKYARD, ideal for outdoor gatherings. This home offers both comfort and functionality. Don't miss the opportunity to make this property your own oasis!
Location
State NJ
County Cumberland
Area Vineland City (20614)
Zoning 01
Rooms
Basement Unfinished
Main Level Bedrooms 3
Interior
Interior Features Breakfast Area, Butlers Pantry, Entry Level Bedroom, Recessed Lighting, Upgraded Countertops, Walk-in Closet(s), Wood Floors
Hot Water Natural Gas
Heating Forced Air
Cooling Central A/C
Flooring Hardwood
Fireplaces Number 1
Fireplaces Type Double Sided, Brick
Equipment Built-In Microwave, Built-In Range, Dishwasher, Oven/Range - Gas, Refrigerator, Stainless Steel Appliances
Fireplace Y
Appliance Built-In Microwave, Built-In Range, Dishwasher, Oven/Range - Gas, Refrigerator, Stainless Steel Appliances
Heat Source Natural Gas
Exterior
Parking Features Garage - Side Entry
Garage Spaces 6.0
Water Access N
Accessibility 2+ Access Exits, Level Entry - Main
Attached Garage 2
Total Parking Spaces 6
Garage Y
Building
Lot Description Corner
Story 1
Foundation Block
Sewer Public Sewer
Water Public
Architectural Style Ranch/Rambler
Level or Stories 1
Additional Building Above Grade, Below Grade
New Construction N
Schools
School District City Of Vineland Board Of Education
Others
Senior Community No
Tax ID 14-05225-00013
Ownership Fee Simple
SqFt Source Assessor
Special Listing Condition Standard
Read Less
Want to know what your home might be worth? Contact us for a FREE valuation!

Our team is ready to help you sell your home for the highest possible price ASAP

Bought with Donald Sullivan • BHHS Fox & Roach-Vineland

GET MORE INFORMATION





