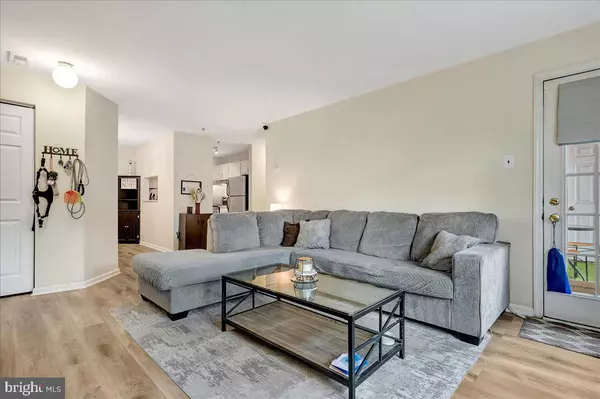$192,500
$185,000
4.1%For more information regarding the value of a property, please contact us for a free consultation.
219 STONE HURST CT #219 New Castle, DE 19720
2 Beds
2 Baths
1,057 SqFt
Key Details
Sold Price $192,500
Property Type Condo
Sub Type Condo/Co-op
Listing Status Sold
Purchase Type For Sale
Square Footage 1,057 sqft
Price per Sqft $182
Subdivision Ashton Condo
MLS Listing ID DENC2058144
Sold Date 04/19/24
Style Colonial
Bedrooms 2
Full Baths 2
Condo Fees $316/mo
HOA Y/N N
Abv Grd Liv Area 1,057
Originating Board BRIGHT
Year Built 1988
Annual Tax Amount $1,151
Tax Year 2022
Lot Dimensions 0.00 x 0.00
Property Description
Welcome to this spacious 2 bedroom 2 full bathroom gated community condo, conveniently located within the Ashton condo complex. As you walk into the open-concept living space you will be greeted with the large living room area featuring luxury vinyl flooring, large windows overlooking open space, and a glass patio door leading to the private outdoor balcony space. To the left of the living room is the open kitchen and dining area making entertaining a breeze. The kitchen has been updated with new flooring, granite countertops, stainless steel appliances, and newly painted cabinets. Down the hall, you will find the newly renovated hall bathroom featuring stylish tile work and updated fixtures. The large primary bedroom offers plenty of space, including a large walk-in closet. The newly updated primary bathroom offers double vanity sinks and a spa-like walk-in shower featuring beautiful wall tile work and river rock flooring... Just a few minutes from Rt 1 and I-95, which offers a seamless morning and evening commute to all major cities along the I-95 corridor. HOA fees for this maintenance-free home are shockingly low at $316 per month. The gated community also offers open space, walking paths, and the neighborhood pool & clubhouse.
Location
State DE
County New Castle
Area New Castle/Red Lion/Del.City (30904)
Zoning NCAP
Rooms
Main Level Bedrooms 2
Interior
Hot Water Electric
Heating Heat Pump(s)
Cooling Central A/C
Flooring Laminate Plank, Carpet
Equipment Dishwasher, Disposal, Exhaust Fan, Oven/Range - Electric, Refrigerator
Fireplace N
Appliance Dishwasher, Disposal, Exhaust Fan, Oven/Range - Electric, Refrigerator
Heat Source Electric
Laundry Hookup
Exterior
Garage Spaces 2.0
Amenities Available Pool - Outdoor, Gated Community
Water Access N
Accessibility None
Total Parking Spaces 2
Garage N
Building
Story 1
Unit Features Garden 1 - 4 Floors
Sewer Public Sewer
Water Public
Architectural Style Colonial
Level or Stories 1
Additional Building Above Grade, Below Grade
New Construction N
Schools
School District Colonial
Others
Pets Allowed Y
HOA Fee Include Common Area Maintenance,Lawn Maintenance
Senior Community No
Tax ID 10-029.30-125.C.0219
Ownership Condominium
Acceptable Financing Cash, Conventional
Listing Terms Cash, Conventional
Financing Cash,Conventional
Special Listing Condition Standard
Pets Allowed No Pet Restrictions
Read Less
Want to know what your home might be worth? Contact us for a FREE valuation!

Our team is ready to help you sell your home for the highest possible price ASAP

Bought with Andrea L Harrington • Compass

GET MORE INFORMATION





