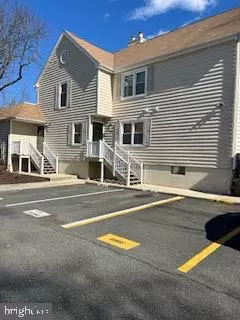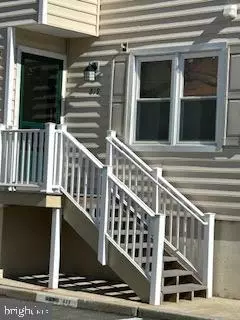$225,000
$295,000
23.7%For more information regarding the value of a property, please contact us for a free consultation.
819 SOCIETY HILL Cherry Hill, NJ 08003
2 Beds
3 Baths
1,256 SqFt
Key Details
Sold Price $225,000
Property Type Condo
Sub Type Condo/Co-op
Listing Status Sold
Purchase Type For Sale
Square Footage 1,256 sqft
Price per Sqft $179
Subdivision Society Hill
MLS Listing ID NJCD2063802
Sold Date 04/15/24
Style Transitional
Bedrooms 2
Full Baths 2
Half Baths 1
Condo Fees $339
HOA Fees $339/mo
HOA Y/N Y
Abv Grd Liv Area 1,256
Originating Board BRIGHT
Year Built 1980
Annual Tax Amount $5,430
Tax Year 2022
Lot Dimensions 0.00 x 0.00
Property Description
Seller motivated, bring all offers, This first floor condo has an open comfortable with 2 Bedrooms, 2 Bathrooms and half bath in basement. Presently seller is using dining room and fully finished basement as partial bedrooms. Enclosed backyard has enclosed deck/ Patio leading to garage. This end unit is quiet and private as it is next to woods. Society Hill Community ismnlocated close to Rt.70, Rt 295, and NJ Turnpike. Community is close to shopping an restaurants. Buyer responsible for verification of all room sizes. Basement is one large area room.
Notice:
1. HOA Roof Assessment Disclosure Of $11,900. Can be paid Quarterly at $2975, Monthly at $130/month for 10 years.
2. The home isn being sold by the seller in an "AS IS " condition.
3. Seller will consider a Home Warranty
Location
State NJ
County Camden
Area Cherry Hill Twp (20409)
Zoning RES
Rooms
Other Rooms Other
Basement Fully Finished
Main Level Bedrooms 2
Interior
Hot Water Natural Gas
Heating Forced Air
Cooling Central A/C
Flooring Hardwood, Carpet
Fireplaces Number 1
Fireplaces Type Wood
Furnishings No
Fireplace Y
Heat Source Natural Gas
Laundry Has Laundry
Exterior
Garage Spaces 1.0
Utilities Available Electric Available, Sewer Available, Water Available, Natural Gas Available
Amenities Available Club House, Swimming Pool, Tennis Courts, Tot Lots/Playground
Water Access N
Roof Type Pitched
Accessibility None
Total Parking Spaces 1
Garage N
Building
Story 1
Foundation Concrete Perimeter
Sewer Public Sewer
Water Public
Architectural Style Transitional
Level or Stories 1
Additional Building Above Grade, Below Grade
Structure Type Dry Wall
New Construction N
Schools
Elementary Schools Richard Stockton
Middle Schools Beck
High Schools Cherry Hill High-East H.S.
School District Cherry Hill Township Public Schools
Others
Pets Allowed Y
HOA Fee Include Common Area Maintenance,Lawn Maintenance,Snow Removal,Trash
Senior Community No
Tax ID 09-00437 03-00001-C0819
Ownership Condominium
Acceptable Financing VA, FHA, Cash, Conventional
Horse Property N
Listing Terms VA, FHA, Cash, Conventional
Financing VA,FHA,Cash,Conventional
Special Listing Condition Standard
Pets Allowed No Pet Restrictions
Read Less
Want to know what your home might be worth? Contact us for a FREE valuation!

Our team is ready to help you sell your home for the highest possible price ASAP

Bought with Joseph A Pino • Century 21 Alliance-Cherry Hill

GET MORE INFORMATION



