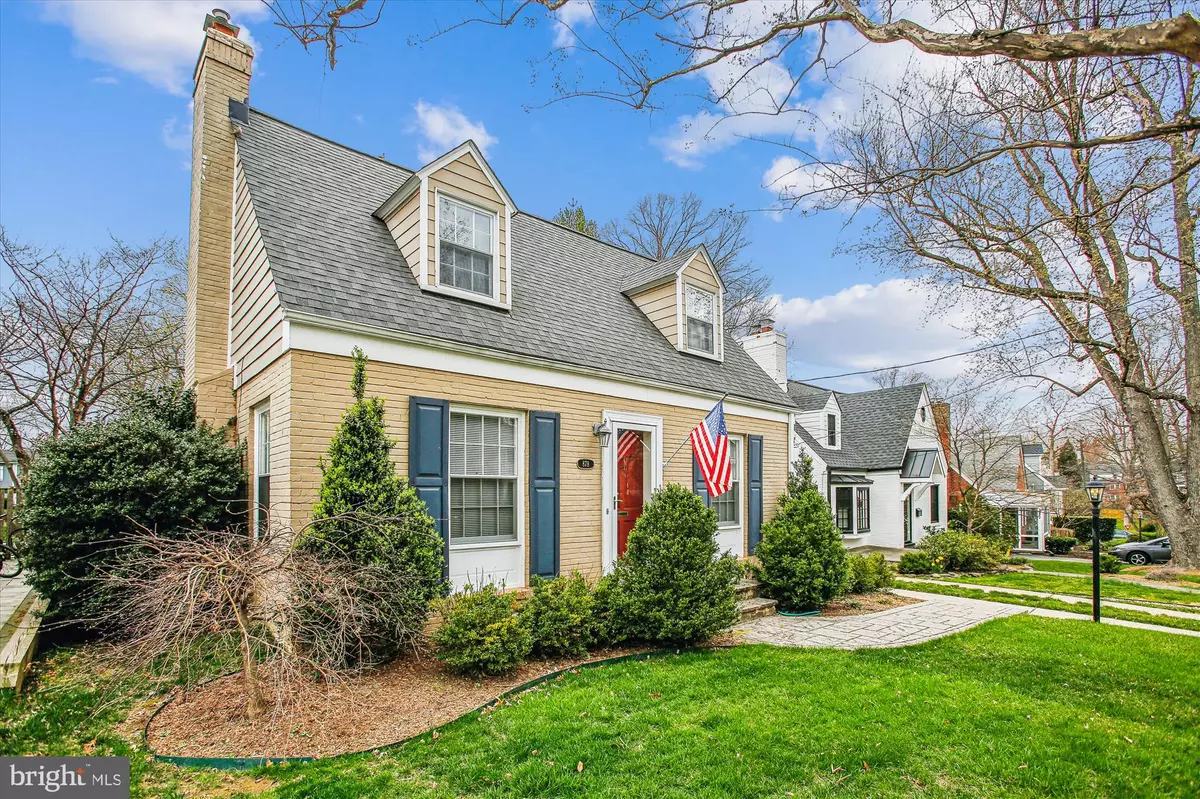$1,288,500
$1,125,000
14.5%For more information regarding the value of a property, please contact us for a free consultation.
878 N KENSINGTON ST N Arlington, VA 22205
2 Beds
4 Baths
2,125 SqFt
Key Details
Sold Price $1,288,500
Property Type Single Family Home
Sub Type Detached
Listing Status Sold
Purchase Type For Sale
Square Footage 2,125 sqft
Price per Sqft $606
Subdivision Brockwood
MLS Listing ID VAAR2040334
Sold Date 04/22/24
Style Cape Cod
Bedrooms 2
Full Baths 3
Half Baths 1
HOA Y/N N
Abv Grd Liv Area 1,875
Originating Board BRIGHT
Year Built 1940
Annual Tax Amount $10,336
Tax Year 2023
Lot Size 6,645 Sqft
Acres 0.15
Property Description
This charming Cape Cod home in the Brockwood neighborhood of Arlington offers a perfect blend of comfort and convenience. With nearby parks like Dominion Hills Park, Bon Air Park, Rose Garden, and Belmont Park, as well as access to trails such as the W&OD, Custis, and 4-mile run, outdoor enthusiasts will find plenty to explore. The easy commute to DC, Tysons Corner, and Arlington business centers adds to its appeal. Inside, you'll find a spacious and bright living area with a gas fireplace, dining room, and a well-appointed kitchen featuring quartz countertops and soft-close cabinet doors, and drawers. The family room boasts a feature wall with reclaimed barn wood and built-in cabinetry and a large breakfast table area. Sliding glass doors lead to the fenced backyard and patio area, perfect for outdoor entertaining.
All three and a half bathrooms have been updated. The primary bedroom offers two closets and an expansive ensuite bathroom with twin vanities, large shower and heated tile floor. An attic space is perfect for storage.
The lower level is divided into a large unfinished storage/mechanical space and a finished multi-purpose
room with laundry and full bathroom with heated floor, perfect for guests. Upgrades include family room addition and new kitchen in 2010, new AC/furnace units in 2021, refrigerator and microwave in 2022,
make this home move-in ready. Don't miss the chance to call 878 North Kensington Street your own.
Location
State VA
County Arlington
Zoning R-6
Rooms
Other Rooms Living Room, Dining Room, Primary Bedroom, Bedroom 2, Kitchen, Family Room, Breakfast Room, Recreation Room, Utility Room, Bathroom 1, Bathroom 2, Bathroom 3
Basement Connecting Stairway, Full, Partially Finished, Windows
Interior
Interior Features Ceiling Fan(s), Family Room Off Kitchen, Formal/Separate Dining Room, Kitchen - Gourmet, Recessed Lighting, Tub Shower, Window Treatments, Wood Floors
Hot Water Natural Gas
Heating Forced Air
Cooling Central A/C
Flooring Hardwood
Fireplaces Number 1
Fireplaces Type Fireplace - Glass Doors
Equipment Built-In Microwave, Built-In Range, Dishwasher, Disposal, Dryer, Icemaker, Microwave, Refrigerator, Oven/Range - Gas, Washer, Water Heater
Fireplace Y
Window Features Double Hung,Storm
Appliance Built-In Microwave, Built-In Range, Dishwasher, Disposal, Dryer, Icemaker, Microwave, Refrigerator, Oven/Range - Gas, Washer, Water Heater
Heat Source Natural Gas
Laundry Has Laundry, Lower Floor
Exterior
Garage Spaces 3.0
Utilities Available Cable TV Available, Natural Gas Available, Electric Available
Water Access N
View Street, Trees/Woods
Roof Type Shingle
Street Surface Paved
Accessibility None
Road Frontage City/County
Total Parking Spaces 3
Garage N
Building
Lot Description Landscaping, Rear Yard
Story 3
Foundation Block
Sewer Public Sewer
Water Public
Architectural Style Cape Cod
Level or Stories 3
Additional Building Above Grade, Below Grade
Structure Type Dry Wall,Plaster Walls
New Construction N
Schools
Elementary Schools Ashlawn
Middle Schools Swanson
High Schools Washington-Liberty
School District Arlington County Public Schools
Others
Pets Allowed Y
Senior Community No
Tax ID 13-010-019
Ownership Fee Simple
SqFt Source Assessor
Acceptable Financing Cash, Conventional
Horse Property N
Listing Terms Cash, Conventional
Financing Cash,Conventional
Special Listing Condition Standard
Pets Allowed No Pet Restrictions
Read Less
Want to know what your home might be worth? Contact us for a FREE valuation!

Our team is ready to help you sell your home for the highest possible price ASAP

Bought with Christopher R Wilkes • Washington Fine Properties, LLC

GET MORE INFORMATION





