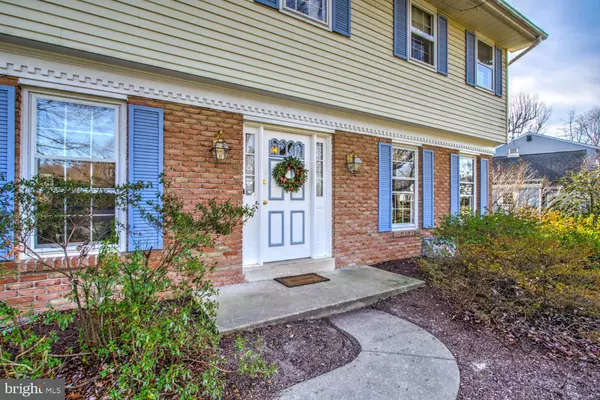$540,000
$545,000
0.9%For more information regarding the value of a property, please contact us for a free consultation.
428 TRENA AVE Lancaster, PA 17601
4 Beds
3 Baths
3,070 SqFt
Key Details
Sold Price $540,000
Property Type Single Family Home
Sub Type Detached
Listing Status Sold
Purchase Type For Sale
Square Footage 3,070 sqft
Price per Sqft $175
Subdivision Bloomingdale
MLS Listing ID PALA2045984
Sold Date 04/22/24
Style Colonial
Bedrooms 4
Full Baths 2
Half Baths 1
HOA Y/N N
Abv Grd Liv Area 3,070
Originating Board BRIGHT
Year Built 1974
Annual Tax Amount $5,487
Tax Year 2022
Lot Size 0.380 Acres
Acres 0.38
Lot Dimensions 0.00 x 0.00
Property Description
Lovingly Cared for Home with Inviting First Floor Family Room and Entertainers Hardscape Paradise in Desirable Manheim Township. This home features 3000 plus finished square feet, convenient first floor laundry, dark walnut stained cabinets with tile backsplash, custom breakfast nook table for everyday dining, connected first floor family room with dry bar, desk area, and natural gas fireplace focal point. The second floor features updated primary and hallway bathrooms (chair lift is easily removed if not required). The outdoor space features a four season room that opens to a hardscape patio for relaxing and outdoor entertaining surrounded by mature landscaping. Located just minutes from parks, walking trails, shopping, restaurants, and highway access. Don't Delay, Schedule a Showing Today!
Location
State PA
County Lancaster
Area Manheim Twp (10539)
Zoning RESIDENTIAL
Rooms
Other Rooms Living Room, Dining Room, Primary Bedroom, Bedroom 2, Bedroom 3, Bedroom 4, Kitchen, Family Room, Basement, Study, Sun/Florida Room, Primary Bathroom, Full Bath
Basement Partial, Sump Pump, Improved
Interior
Interior Features Bar, Breakfast Area, Built-Ins, Carpet, Ceiling Fan(s), Combination Kitchen/Dining, Floor Plan - Traditional, Formal/Separate Dining Room, Kitchen - Table Space, Primary Bath(s), Wet/Dry Bar
Hot Water Electric
Heating Heat Pump - Electric BackUp
Cooling Central A/C
Fireplaces Number 1
Fireplaces Type Fireplace - Glass Doors, Gas/Propane
Equipment Built-In Microwave, Dishwasher, Disposal, Dryer, Oven/Range - Electric, Refrigerator, Stainless Steel Appliances, Washer, Water Heater
Furnishings No
Fireplace Y
Appliance Built-In Microwave, Dishwasher, Disposal, Dryer, Oven/Range - Electric, Refrigerator, Stainless Steel Appliances, Washer, Water Heater
Heat Source Electric
Laundry Main Floor, Has Laundry
Exterior
Exterior Feature Patio(s)
Parking Features Garage - Side Entry, Garage Door Opener
Garage Spaces 6.0
Utilities Available Cable TV, Natural Gas Available, Phone
Water Access N
Roof Type Shingle
Accessibility 2+ Access Exits, Chairlift
Porch Patio(s)
Attached Garage 2
Total Parking Spaces 6
Garage Y
Building
Story 2
Foundation Permanent, Crawl Space
Sewer Public Sewer
Water Public
Architectural Style Colonial
Level or Stories 2
Additional Building Above Grade, Below Grade
Structure Type Dry Wall
New Construction N
Schools
Elementary Schools Nitrauer
Middle Schools Manheim Township
High Schools Manheim Township
School District Manheim Township
Others
Senior Community No
Tax ID 390-30001-0-0000
Ownership Fee Simple
SqFt Source Assessor
Security Features Smoke Detector
Acceptable Financing Cash, Conventional, VA
Listing Terms Cash, Conventional, VA
Financing Cash,Conventional,VA
Special Listing Condition Standard
Read Less
Want to know what your home might be worth? Contact us for a FREE valuation!

Our team is ready to help you sell your home for the highest possible price ASAP

Bought with Mark S Thudium • Berkshire Hathaway HomeServices Homesale Realty
GET MORE INFORMATION





