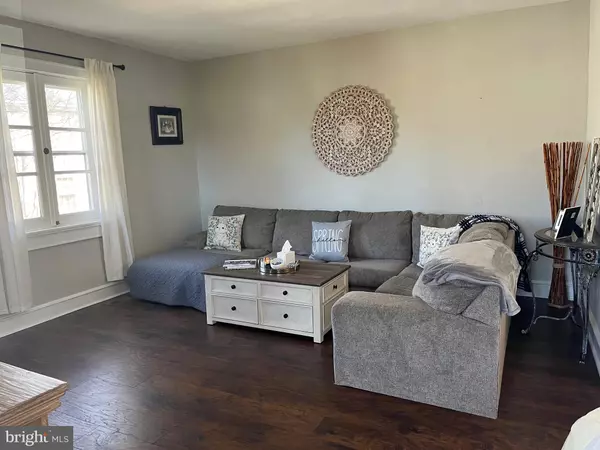$611,000
$575,000
6.3%For more information regarding the value of a property, please contact us for a free consultation.
407 CASTELLO AVE Hatboro, PA 19040
3,789 SqFt
Key Details
Sold Price $611,000
Property Type Multi-Family
Sub Type Detached
Listing Status Sold
Purchase Type For Sale
Square Footage 3,789 sqft
Price per Sqft $161
MLS Listing ID PAMC2097932
Sold Date 04/24/24
Style Colonial
Abv Grd Liv Area 3,789
Originating Board BRIGHT
Year Built 1938
Annual Tax Amount $9,621
Tax Year 2022
Lot Size 10,525 Sqft
Acres 0.24
Lot Dimensions 64.00 x 0.00
Property Description
**Multiple offers received. All offers due by Monday 3/25 at noon. **OPEN HOUSE SATURDAY 3/23 AND SUNDAY 3/24 FROM 12-3PM. THESE WILL BE THE ONLY SHOWINGS AT THIS TIME** Amazing opportunity to own a beautifully renovated triplex with amazing curb appeal in an established neighborhood. The perfect situation for an investor or owner occupant looking for some extra income from the other apartments. Currently all three apartments are tenant occupied. The first floor has the feeling of a single-family home. From the moment you step into the enclosed front patio, you will feel right at home. You will enter into a spacious living room which flows into the dining room with incredible built in cabinetry from floor to ceiling. The kitchen is roomy with ample cabinetry, a pantry, granite counters and stainless-steel appliances. The updated bathroom includes a private, full sized stackable washer and dryer. There are 3 large bedrooms to finish out this apartment. Head upstairs and you will find two additional apartments which are 2 bedroom/1 bathroom. Both are updated and have an open concept kitchen/living room with two large bedrooms and bathroom. First and second floor apartments are central air. The third apartment consist of second and third floor and has a mini split duct unit. All tenants have access to the basement which has a washer and dryer along with private, locked areas for extra storage. The backyard is secluded and a great, shared area to hang out. The driveway has been extended and can comfortably park multiple cars. Properties like this are very rare to come by! At this time showings will be held at the open house times only to avoid disturbing the tenants.
Location
State PA
County Montgomery
Area Upper Moreland Twp (10659)
Zoning R4
Rooms
Basement Full
Interior
Interior Features Built-Ins, Dining Area, Floor Plan - Traditional, Kitchen - Eat-In, Upgraded Countertops
Hot Water Electric
Heating Forced Air
Cooling Central A/C
Equipment Built-In Microwave, Built-In Range, Dishwasher, Dryer, Microwave, Oven - Single, Refrigerator, Stainless Steel Appliances, Washer, Water Heater
Fireplace N
Appliance Built-In Microwave, Built-In Range, Dishwasher, Dryer, Microwave, Oven - Single, Refrigerator, Stainless Steel Appliances, Washer, Water Heater
Heat Source Natural Gas
Exterior
Garage Spaces 6.0
Water Access N
Roof Type Shingle
Accessibility None
Total Parking Spaces 6
Garage N
Building
Foundation Block
Sewer Public Sewer
Water Public
Architectural Style Colonial
Additional Building Above Grade, Below Grade
New Construction N
Schools
School District Upper Moreland
Others
Tax ID 59-00-02548-003
Ownership Fee Simple
SqFt Source Assessor
Acceptable Financing Cash, Conventional
Listing Terms Cash, Conventional
Financing Cash,Conventional
Special Listing Condition Standard
Read Less
Want to know what your home might be worth? Contact us for a FREE valuation!

Our team is ready to help you sell your home for the highest possible price ASAP

Bought with Emily Ann Bartolillo • Kurfiss Sotheby's International Realty
GET MORE INFORMATION





