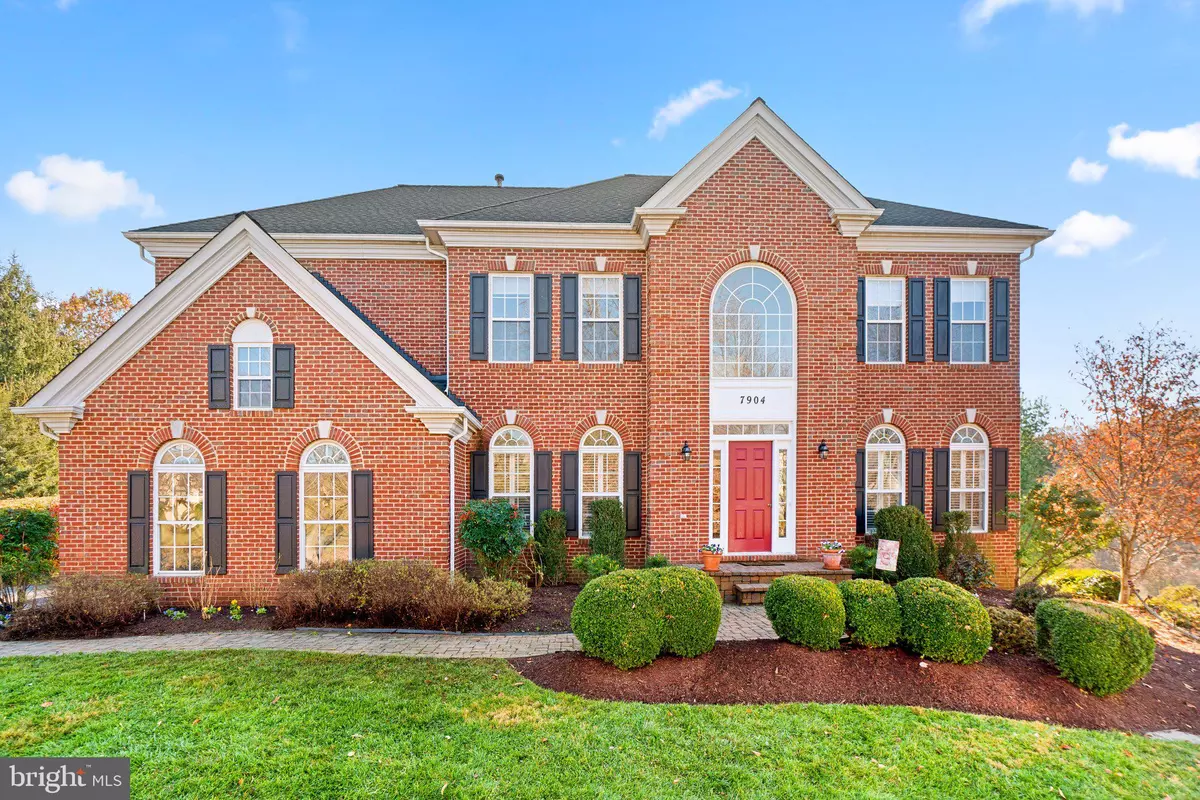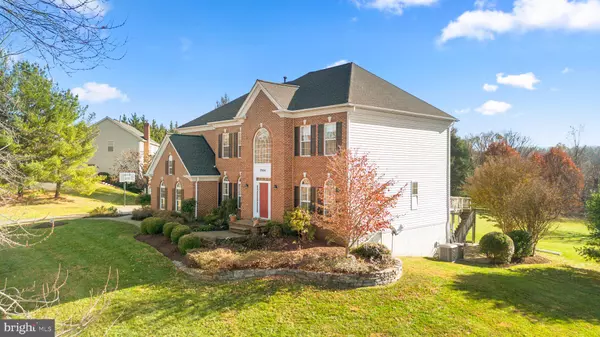$1,020,000
$1,050,000
2.9%For more information regarding the value of a property, please contact us for a free consultation.
7904 WINDSOR KNOLL LN Gaithersburg, MD 20882
6 Beds
6 Baths
6,434 SqFt
Key Details
Sold Price $1,020,000
Property Type Single Family Home
Sub Type Detached
Listing Status Sold
Purchase Type For Sale
Square Footage 6,434 sqft
Price per Sqft $158
Subdivision Goshen Estates
MLS Listing ID MDMC2112270
Sold Date 04/25/24
Style Colonial
Bedrooms 6
Full Baths 4
Half Baths 2
HOA Fees $60/mo
HOA Y/N Y
Abv Grd Liv Area 4,120
Originating Board BRIGHT
Year Built 1998
Annual Tax Amount $8,380
Tax Year 2022
Lot Size 2.000 Acres
Acres 2.0
Property Description
Welcome to your next home – an expansive Briarwood II model built by Pulte on a 2 acre lot with 3 pear trees, maintained by the original owners. The lot view from the rear facing rooms, deck, and screened-in porch is beautiful and breath-taking. As you enter the large foyer, the formal living room and dining room are located to your right and left. A dual staircase in the foyer leads upstairs to the bedroom level. The family room with floor to ceiling windows has a double ceiling and an awesome overlook from the 2nd floor. The gas fireplace in this room makes this home cozy on fall and winter nights. 2-zone heating and air conditioning ensure comfort throughout. A light-filled morning room is adjacent to the kitchen and was added as an upgrade from the builder. The library, with added shelving, is perfect for studying or working at home. Additional upgrades included in the original build include the tray ceiling in master bedroom and 2-car side load garage. A screened-in porch leads to a renovated deck and down to a circular stone patio. The master suite is expansive and includes a huge walk-in closet and a remodeled master bathroom. The master suite and 3 additional bedrooms on the upper level have hardwood flooring and have been equipped with ceiling fans. Each bedroom has its own access to a bathroom. The roof was replaced in 2017 and the shingles have a lifetime warranty that will pass on to the new owners.
A special feature includes a fully permitted apartment with 2 entrances on the lower level consisting of 2 bedrooms, a full bath, a half bath, kitchen, laundry room, living room, dining room and large storage room. The full bath in the apartment was just renovated. The apartment can be accessed without steps from a stone paver ramp on the side of the home.
Location
State MD
County Montgomery
Zoning RE2
Rooms
Other Rooms Living Room, Dining Room, Primary Bedroom, Bedroom 2, Bedroom 3, Bedroom 4, Kitchen, Family Room, Library, Foyer, Bedroom 1, Sun/Florida Room, Laundry, Storage Room, Bathroom 2, Bathroom 3, Primary Bathroom, Full Bath, Half Bath
Basement Fully Finished, Walkout Level, Sump Pump, Connecting Stairway, Heated, Interior Access, Outside Entrance, Side Entrance, Windows
Interior
Interior Features 2nd Kitchen, Carpet, Double/Dual Staircase, Family Room Off Kitchen, Formal/Separate Dining Room, Kitchen - Country, Kitchen - Eat-In, Kitchen - Island, Kitchen - Table Space, Primary Bath(s), Walk-in Closet(s), Wood Floors, Ceiling Fan(s), Attic, Crown Moldings, Pantry, Soaking Tub, Laundry Chute, Wainscotting, Breakfast Area, Built-Ins, Butlers Pantry, Stall Shower, Tub Shower, Window Treatments, Chair Railings, Recessed Lighting
Hot Water Natural Gas
Heating Forced Air
Cooling Central A/C, Ceiling Fan(s)
Flooring Hardwood, Carpet, Vinyl
Fireplaces Number 1
Fireplaces Type Gas/Propane, Fireplace - Glass Doors, Heatilator, Mantel(s), Marble
Equipment Dishwasher, Extra Refrigerator/Freezer, Exhaust Fan, Refrigerator, Washer, Water Heater, Icemaker, Oven/Range - Gas, Built-In Microwave, Disposal, Dryer, Microwave, Oven - Self Cleaning, Dryer - Front Loading
Furnishings No
Fireplace Y
Window Features Screens
Appliance Dishwasher, Extra Refrigerator/Freezer, Exhaust Fan, Refrigerator, Washer, Water Heater, Icemaker, Oven/Range - Gas, Built-In Microwave, Disposal, Dryer, Microwave, Oven - Self Cleaning, Dryer - Front Loading
Heat Source Natural Gas
Laundry Has Laundry, Lower Floor, Main Floor, Washer In Unit, Dryer In Unit
Exterior
Exterior Feature Enclosed, Deck(s), Patio(s), Screened
Parking Features Garage - Side Entry, Oversized
Garage Spaces 10.0
Utilities Available Electric Available, Natural Gas Available, Water Available
Amenities Available None
Water Access N
View Trees/Woods
Roof Type Architectural Shingle
Accessibility Other
Porch Enclosed, Deck(s), Patio(s), Screened
Attached Garage 2
Total Parking Spaces 10
Garage Y
Building
Lot Description Backs to Trees
Story 3
Foundation Other
Sewer Septic Exists
Water Public
Architectural Style Colonial
Level or Stories 3
Additional Building Above Grade, Below Grade
New Construction N
Schools
School District Montgomery County Public Schools
Others
Pets Allowed Y
HOA Fee Include Management,Trash
Senior Community No
Tax ID 160103150167
Ownership Fee Simple
SqFt Source Assessor
Security Features Smoke Detector,Carbon Monoxide Detector(s)
Acceptable Financing Cash, FHA, VA, Conventional
Horse Property N
Listing Terms Cash, FHA, VA, Conventional
Financing Cash,FHA,VA,Conventional
Special Listing Condition Standard
Pets Allowed No Pet Restrictions
Read Less
Want to know what your home might be worth? Contact us for a FREE valuation!

Our team is ready to help you sell your home for the highest possible price ASAP

Bought with Jianmin Liu • Libra Realty, LLC

GET MORE INFORMATION





