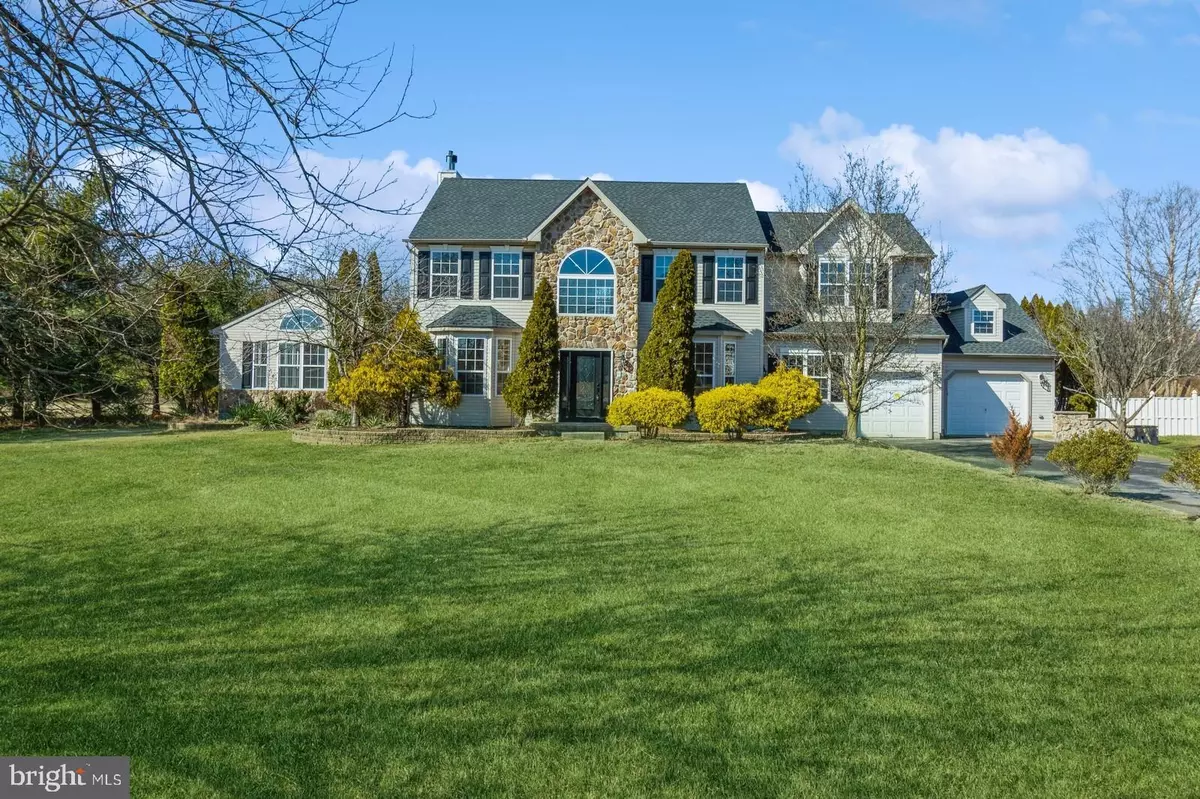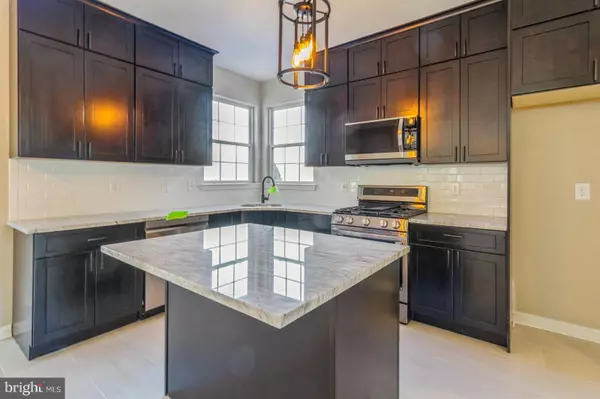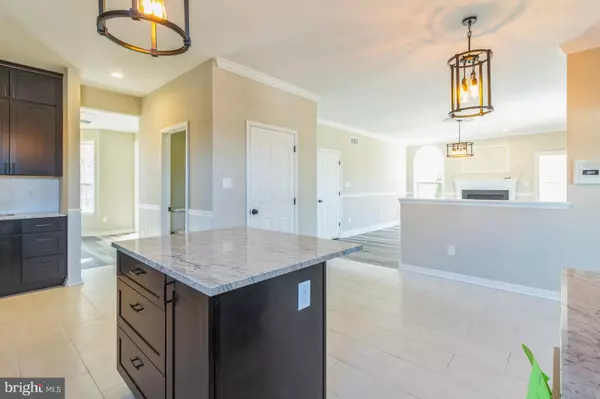$744,900
$749,900
0.7%For more information regarding the value of a property, please contact us for a free consultation.
361 RAINEY RD Swedesboro, NJ 08085
4 Beds
3 Baths
3,450 SqFt
Key Details
Sold Price $744,900
Property Type Single Family Home
Sub Type Detached
Listing Status Sold
Purchase Type For Sale
Square Footage 3,450 sqft
Price per Sqft $215
Subdivision The Glen At Oldman
MLS Listing ID NJGL2039496
Sold Date 04/26/24
Style Colonial,Contemporary,Traditional
Bedrooms 4
Full Baths 2
Half Baths 1
HOA Y/N N
Abv Grd Liv Area 3,450
Originating Board BRIGHT
Year Built 2001
Annual Tax Amount $14,647
Tax Year 2023
Lot Size 2.010 Acres
Acres 2.01
Lot Dimensions 0.00 x 0.00
Property Description
Welcome to 361 Rainey Road, Swedesboro, NJ! This stunning property offers the perfect blend of luxury and comfort on 2 sprawling acres. Step into a beautifully renovated home featuring elegant granite countertops and a sleek stainless steel appliance package in the spacious kitchen. With over 3400 square feet of living space, including 4 bedrooms and 2.5 baths, there's plenty of room for everyone! Outside, enjoy the summer days by the inviting inground pool that has a new filtration system and safety cover! The stone accent front adds to the charm of the exterior, creating a welcoming ambiance from the moment you arrive. Additional highlights include a partially finished basement, perfect for a home gym or entertainment area, as well as new flooring and freshly painted interior throughout. The bathrooms have been thoughtfully updated, adding a touch of modern elegance to the home. New roof and mechanicals too! Don't miss your chance to own this exceptional property! This is a Fannie Mae HomePath property.
Location
State NJ
County Gloucester
Area Woolwich Twp (20824)
Zoning RES
Rooms
Basement Partially Finished
Interior
Hot Water Electric
Heating Forced Air
Cooling Central A/C
Fireplaces Number 1
Fireplace Y
Heat Source Natural Gas
Laundry Main Floor
Exterior
Parking Features Garage - Front Entry
Garage Spaces 2.0
Pool In Ground
Water Access N
Roof Type Shingle,Fiberglass
Accessibility None
Attached Garage 2
Total Parking Spaces 2
Garage Y
Building
Story 2
Foundation Block, Concrete Perimeter
Sewer Private Septic Tank
Water Well
Architectural Style Colonial, Contemporary, Traditional
Level or Stories 2
Additional Building Above Grade, Below Grade
New Construction N
Schools
School District Kingsway Regional High
Others
Senior Community No
Tax ID 24-00026-00003 08
Ownership Fee Simple
SqFt Source Assessor
Special Listing Condition REO (Real Estate Owned)
Read Less
Want to know what your home might be worth? Contact us for a FREE valuation!

Our team is ready to help you sell your home for the highest possible price ASAP

Bought with Michele Delaney • Daniel R. White Realtor, LLC

GET MORE INFORMATION





