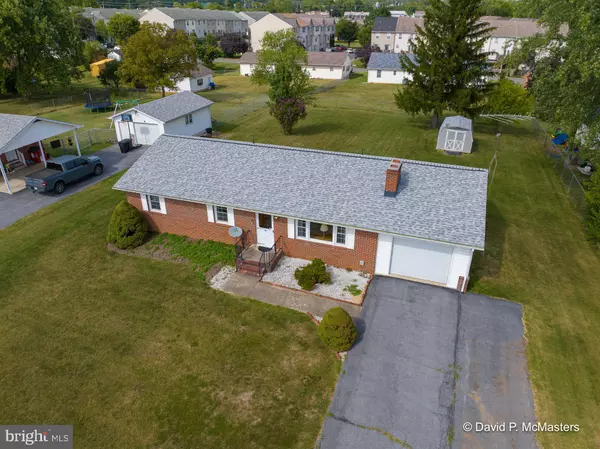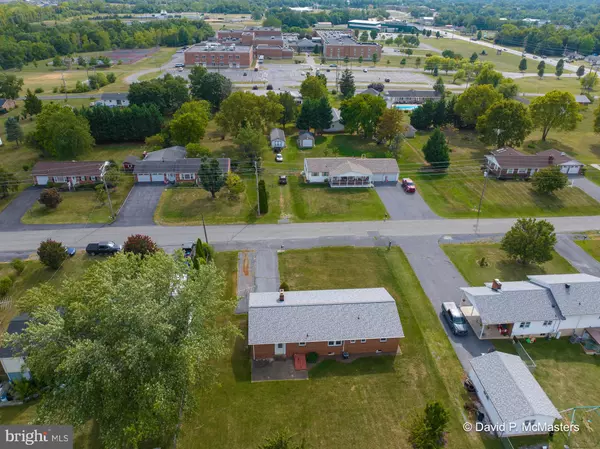$279,900
$279,900
For more information regarding the value of a property, please contact us for a free consultation.
131 CLINE DR Inwood, WV 25428
3 Beds
2 Baths
1,288 SqFt
Key Details
Sold Price $279,900
Property Type Single Family Home
Sub Type Detached
Listing Status Sold
Purchase Type For Sale
Square Footage 1,288 sqft
Price per Sqft $217
Subdivision None Available
MLS Listing ID WVBE2022252
Sold Date 04/19/24
Style Ranch/Rambler
Bedrooms 3
Full Baths 1
Half Baths 1
HOA Y/N N
Abv Grd Liv Area 1,288
Originating Board BRIGHT
Year Built 1970
Annual Tax Amount $1,079
Tax Year 2022
Lot Size 0.413 Acres
Acres 0.41
Property Description
PRICE ADJUSTMENT!
Down home coziness! Hard to find full brick rancher is primely located in the heart of Inwood within walking distance to the high school. Hardwood floors throughout, wood burning fireplace, and traditional wood finishes offer a warm welcome to "stay a while." The spacious kitchen offers plenty of cabinetry and easy serving to the eat in area via the large bar counter. Master suite with half bath. Full unfinished basement where you'll find utilities, laundry, water softener, and a workshop ample space for every crafter. Single attached garage with remote. Shed for outdoor equipment. Riding mower conveys. Newer roof circa 2019! Impeccably maintained. Level yard minutes from I-81!
Location
State WV
County Berkeley
Zoning 101
Rooms
Basement Connecting Stairway, Full, Rear Entrance, Sump Pump, Unfinished
Main Level Bedrooms 3
Interior
Interior Features Attic, Breakfast Area, Ceiling Fan(s), Combination Kitchen/Dining, Entry Level Bedroom, Floor Plan - Traditional, Kitchen - Eat-In, Water Treat System, Wood Floors
Hot Water Electric
Heating Baseboard - Electric
Cooling Central A/C
Flooring Hardwood
Fireplaces Number 1
Fireplaces Type Wood
Equipment Dishwasher, Exhaust Fan, Microwave, Oven - Wall, Cooktop, Range Hood, Refrigerator, Water Conditioner - Owned, Water Heater, Washer, Dryer
Fireplace Y
Window Features Insulated
Appliance Dishwasher, Exhaust Fan, Microwave, Oven - Wall, Cooktop, Range Hood, Refrigerator, Water Conditioner - Owned, Water Heater, Washer, Dryer
Heat Source Electric
Laundry Basement
Exterior
Exterior Feature Porch(es)
Parking Features Garage - Front Entry, Garage Door Opener
Garage Spaces 1.0
Water Access N
Roof Type Shingle
Accessibility Chairlift, Level Entry - Main
Porch Porch(es)
Road Frontage State
Attached Garage 1
Total Parking Spaces 1
Garage Y
Building
Story 2
Foundation Block
Sewer Public Sewer
Water Public
Architectural Style Ranch/Rambler
Level or Stories 2
Additional Building Above Grade, Below Grade
Structure Type Dry Wall
New Construction N
Schools
School District Berkeley County Schools
Others
Senior Community No
Tax ID 07 6N006100000000
Ownership Fee Simple
SqFt Source Assessor
Acceptable Financing Conventional, FHA, USDA, VA, Cash
Listing Terms Conventional, FHA, USDA, VA, Cash
Financing Conventional,FHA,USDA,VA,Cash
Special Listing Condition Standard
Read Less
Want to know what your home might be worth? Contact us for a FREE valuation!

Our team is ready to help you sell your home for the highest possible price ASAP

Bought with Thomas R Test • Real Estate Innovations

GET MORE INFORMATION





