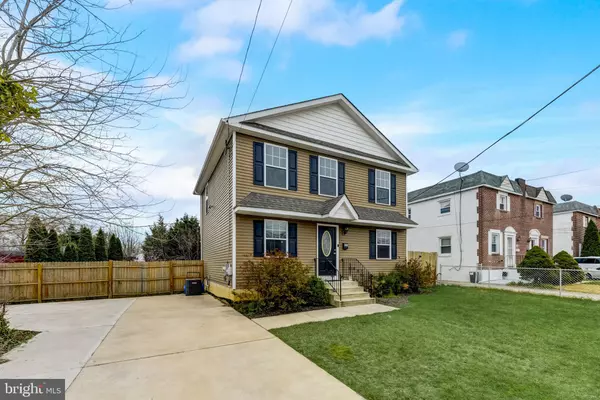$405,000
$399,000
1.5%For more information regarding the value of a property, please contact us for a free consultation.
816 4TH AVE Prospect Park, PA 19076
3 Beds
4 Baths
2,083 SqFt
Key Details
Sold Price $405,000
Property Type Single Family Home
Sub Type Detached
Listing Status Sold
Purchase Type For Sale
Square Footage 2,083 sqft
Price per Sqft $194
Subdivision Prospect Park
MLS Listing ID PADE2064120
Sold Date 04/23/24
Style Colonial
Bedrooms 3
Full Baths 3
Half Baths 1
HOA Y/N N
Abv Grd Liv Area 1,485
Originating Board BRIGHT
Year Built 2019
Annual Tax Amount $11,545
Tax Year 2023
Lot Size 5,227 Sqft
Acres 0.12
Lot Dimensions 99.30 x 107.22
Property Description
We invite you to your new home at 816 Fourth Avenue. This meticulously maintained three bedroom, three full bah single family home is cozy and move-in ready. You will immediately notice the abundance of natural light entering through the windows and the recessed lighting found throughout the home. Enter into the spacious living room which opens into the formal dining area and open concept kitchen. The updated kitchen has modern cabinetry, granite countertops, stainless steel appliances plus its perfect for entertaining and hosting all types of gatherings. Access to the large and level fenced-in backyard is through a door from the kitchen which makes outdoor entertaining very convenient. Upstairs, you will enjoy the large primary bedroom with a walk-in closet, ceiling fan and updated ensuite. Two additional bedrooms share a full hall bath with a granite vanity and tile flooring. The basement was recently finished and includes a spacious recreation room to fit your needs, a full bath, a large laundry room and a bonus room. The bonus room could be used as a bedroom, workout room, or home office; the possibilities are endless! The driveway has been extended for additional parking so you never have to worry about where to park. Built in 2019, that makes the roof, HVAC, flooring, and appliances all four years young with a long life ahead of them. This home is located in close proximity to Philadelphia International Airport, Center City, tax free shopping in Delaware, I-95, I-76, I-476 and much more. The playground and ball fields at Witmer Memorial Field and an ice cream parlor are both located at the end of the block. And let's not forget it's located in the award winning Interboro School District. Schedule your visit now and come see what awaits you.
Location
State PA
County Delaware
Area Prospect Park Boro (10433)
Zoning RESIDENTIAL
Rooms
Other Rooms Living Room, Dining Room, Primary Bedroom, Bedroom 2, Bedroom 3, Kitchen, Laundry, Office, Recreation Room, Primary Bathroom, Full Bath, Half Bath
Basement Full, Fully Finished
Interior
Interior Features Kitchen - Eat-In
Hot Water Electric
Heating Forced Air
Cooling Central A/C
Equipment Built-In Microwave, Dishwasher, Disposal, Oven - Single, Refrigerator, Oven/Range - Gas, Stainless Steel Appliances
Fireplace N
Appliance Built-In Microwave, Dishwasher, Disposal, Oven - Single, Refrigerator, Oven/Range - Gas, Stainless Steel Appliances
Heat Source Natural Gas
Laundry Basement
Exterior
Garage Spaces 4.0
Water Access N
Accessibility None
Total Parking Spaces 4
Garage N
Building
Story 2
Foundation Concrete Perimeter
Sewer Public Sewer
Water Public
Architectural Style Colonial
Level or Stories 2
Additional Building Above Grade, Below Grade
New Construction N
Schools
School District Interboro
Others
Senior Community No
Tax ID 33-00-00662-01
Ownership Fee Simple
SqFt Source Assessor
Acceptable Financing Cash, Conventional, FHA, VA
Listing Terms Cash, Conventional, FHA, VA
Financing Cash,Conventional,FHA,VA
Special Listing Condition Standard
Read Less
Want to know what your home might be worth? Contact us for a FREE valuation!

Our team is ready to help you sell your home for the highest possible price ASAP

Bought with Patrick J Mencel • Real of Pennsylvania

GET MORE INFORMATION





