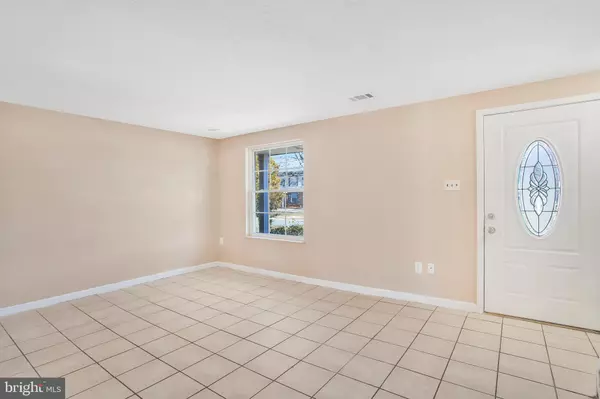$285,000
$289,900
1.7%For more information regarding the value of a property, please contact us for a free consultation.
4221 QUIGLEY CT Waldorf, MD 20602
3 Beds
1 Bath
1,020 SqFt
Key Details
Sold Price $285,000
Property Type Townhouse
Sub Type End of Row/Townhouse
Listing Status Sold
Purchase Type For Sale
Square Footage 1,020 sqft
Price per Sqft $279
Subdivision Bannister
MLS Listing ID MDCH2029896
Sold Date 04/26/24
Style Colonial
Bedrooms 3
Full Baths 1
HOA Fees $26/ann
HOA Y/N Y
Abv Grd Liv Area 1,020
Originating Board BRIGHT
Year Built 1976
Annual Tax Amount $2,808
Tax Year 2023
Lot Size 4,352 Sqft
Acres 0.1
Property Description
Why rent when this freshly updated home is just waiting for you? The oversized yard provides plenty of space for spring gardens and summer BBQ's. Inside, the kitchen has been freshened up with new paint & cabinets. Upstairs, 3 large bedrooms and a shared hall bath. Schedule your tour today!
Location
State MD
County Charles
Zoning PUD
Interior
Interior Features Attic, Floor Plan - Traditional, Kitchen - Country, Window Treatments
Hot Water Electric
Heating Forced Air, Heat Pump(s)
Cooling Central A/C, Heat Pump(s)
Equipment Dishwasher, Disposal, Dryer, Exhaust Fan, Oven/Range - Electric, Range Hood, Washer, Washer/Dryer Hookups Only
Fireplace N
Appliance Dishwasher, Disposal, Dryer, Exhaust Fan, Oven/Range - Electric, Range Hood, Washer, Washer/Dryer Hookups Only
Heat Source Electric
Laundry Has Laundry
Exterior
Exterior Feature Patio(s), Porch(es)
Amenities Available Bike Trail, Jog/Walk Path, Pool - Outdoor, Recreational Center, Tennis Courts, Tot Lots/Playground
Water Access N
Roof Type Asphalt
Accessibility None
Porch Patio(s), Porch(es)
Garage N
Building
Story 2
Foundation Slab
Sewer Public Sewer
Water Public
Architectural Style Colonial
Level or Stories 2
Additional Building Above Grade, Below Grade
New Construction N
Schools
School District Charles County Public Schools
Others
HOA Fee Include Pool(s)
Senior Community No
Tax ID 0906081096
Ownership Fee Simple
SqFt Source Assessor
Special Listing Condition Standard
Read Less
Want to know what your home might be worth? Contact us for a FREE valuation!

Our team is ready to help you sell your home for the highest possible price ASAP

Bought with Dianna E Thorne • Long & Foster Real Estate, Inc.
GET MORE INFORMATION





