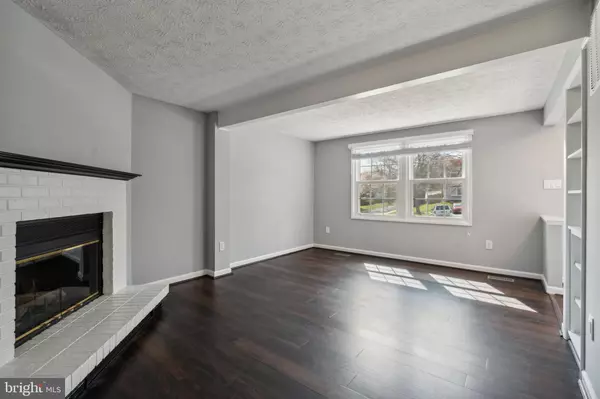$481,000
$439,000
9.6%For more information regarding the value of a property, please contact us for a free consultation.
19146 PARTRIDGE WOOD DR Germantown, MD 20874
3 Beds
3 Baths
1,626 SqFt
Key Details
Sold Price $481,000
Property Type Townhouse
Sub Type End of Row/Townhouse
Listing Status Sold
Purchase Type For Sale
Square Footage 1,626 sqft
Price per Sqft $295
Subdivision Gunners Lake Village
MLS Listing ID MDMC2125570
Sold Date 04/26/24
Style Traditional
Bedrooms 3
Full Baths 2
Half Baths 1
HOA Fees $89/mo
HOA Y/N Y
Abv Grd Liv Area 1,220
Originating Board BRIGHT
Year Built 1987
Annual Tax Amount $4,792
Tax Year 2023
Lot Size 1,950 Sqft
Acres 0.04
Property Description
Honey, stop the car! This home is a showstopper! The owners have meticulously refined every detail. First impressions are everything, so when you come for a showing, park right in front to admire the immaculate landscaping. Step through the beautiful new front door into the foyer, where a new modern light fixture catches your eye. There is a coat closet and an updated half bath here. On the right, the family room boasts luminous LVP flooring and a charming brick fireplace. The built-in shelving in the family room is the perfect place to showcase books and photos. The adjacent dining/kitchen area is a chef's dream, with recent updates including sleek white cabinetry, granite countertops, gorgeous backsplash and stainless-steel appliances. The breakfast bar has room for 2-3 seats! The dining room is large, perfect for that farm-style table you've been dreaming of, with another gorgeous, newer light fixture. Slide open the back door off the dining room to a view that will take your breath away! The new deck (2023) is the perfect hangout spot for hot summer nights. It overlooks Gunner's Lake and has access to the walking/jogging path that leads right to it! Back inside, notice the elegant touches like the shiplap staircase wall and upgraded trim throughout. Upstairs, discover three spacious bedrooms, including a luxurious owner's suite. The full bath has been upgraded with a new vanity, mirror, and light fixture. The lower level features another full bath and a bright rec room with access to the new, covered, concrete, flagstone patio and stairs (2023). The fence and deck were freshly stained in 2023. The backyard landscaping is top-notch, and all the beautiful flowers and plants will bloom right in time for your move-in! The storage room on the lower level has new, eco-friendly Samsung washer/dryer units (2023), and there is plenty of space to store holiday decor and more! Upgrades also include NEW ROOF (2022), Windows (2024), new PVC exterior trim, new garbage disposal, BRAND NEW water heater installed last week, serviced HVAC in 2023, and recently replaced blower motor; trim has been replaced throughout, kitchen remodel done in 2020, new doors and bulkheads on all closets, fresh paint 2024, new bathroom fans 2024, new Nest thermostat 2022 and SO MUCH MORE! Ring doorbell and ring floodlight cam pro convey! Carpets have been professionally cleaned. Schedule a tour and come see for yourself; you won't want to leave! The MARC train, shopping, and restaurants are all at your fingertips. You will enjoy being close to Germantown's Top Golf, Movie Theater, and Soccer Plex. Commuter routes, I-270, 355, and 118 make it easy to get around! Welcome to Germantown, where lakes, parks, biking, and hiking are a perfect lifestyle for everyone!
Location
State MD
County Montgomery
Zoning PD9
Rooms
Other Rooms Dining Room, Primary Bedroom, Bedroom 2, Bedroom 3, Kitchen, Family Room, Foyer, Recreation Room, Bathroom 1, Bathroom 2, Bathroom 3
Basement Other, Daylight, Partial, Partially Finished, Outside Entrance, Heated, Shelving
Interior
Interior Features Combination Kitchen/Dining, Floor Plan - Open, Dining Area, Upgraded Countertops
Hot Water Electric
Heating Central
Cooling Central A/C
Flooring Carpet, Luxury Vinyl Plank, Ceramic Tile
Fireplaces Number 1
Fireplaces Type Fireplace - Glass Doors
Equipment Dishwasher, Disposal, Dryer - Front Loading, Icemaker, Oven/Range - Electric, Stainless Steel Appliances, Water Heater, Washer
Fireplace Y
Window Features Double Pane
Appliance Dishwasher, Disposal, Dryer - Front Loading, Icemaker, Oven/Range - Electric, Stainless Steel Appliances, Water Heater, Washer
Heat Source Electric
Laundry Basement
Exterior
Exterior Feature Deck(s), Patio(s)
Garage Spaces 2.0
Parking On Site 2
Fence Rear
Utilities Available Electric Available, Cable TV Available, Cable TV
Amenities Available Common Grounds, Reserved/Assigned Parking, Tot Lots/Playground, Pool Mem Avail
Water Access N
Roof Type Architectural Shingle
Accessibility None
Porch Deck(s), Patio(s)
Total Parking Spaces 2
Garage N
Building
Lot Description Backs to Trees, Cul-de-sac
Story 3
Foundation Brick/Mortar
Sewer Public Sewer
Water Public
Architectural Style Traditional
Level or Stories 3
Additional Building Above Grade, Below Grade
Structure Type Dry Wall
New Construction N
Schools
School District Montgomery County Public Schools
Others
Pets Allowed Y
HOA Fee Include Common Area Maintenance,Reserve Funds,Snow Removal
Senior Community No
Tax ID 160902428197
Ownership Fee Simple
SqFt Source Assessor
Acceptable Financing Cash, Conventional, FHA, VA
Listing Terms Cash, Conventional, FHA, VA
Financing Cash,Conventional,FHA,VA
Special Listing Condition Standard
Pets Allowed No Pet Restrictions
Read Less
Want to know what your home might be worth? Contact us for a FREE valuation!

Our team is ready to help you sell your home for the highest possible price ASAP

Bought with Maria Angelica Salamanca • Samson Properties

GET MORE INFORMATION





