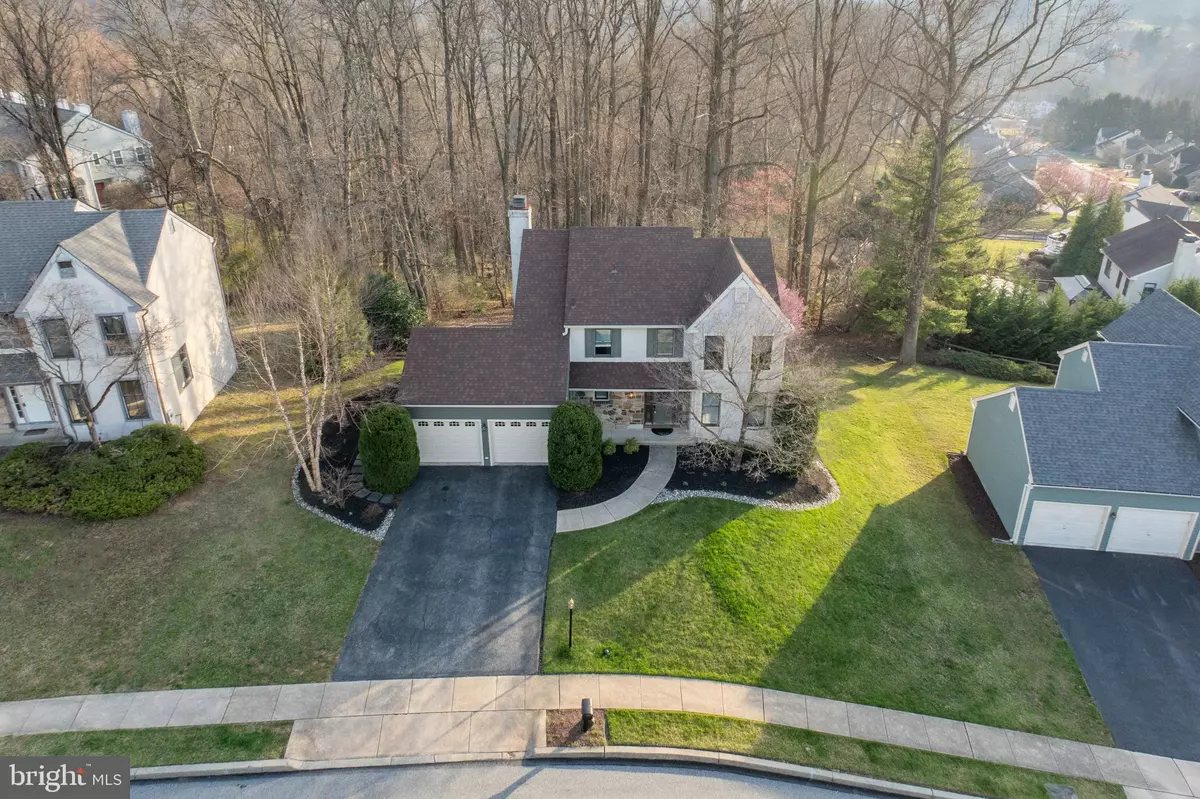$635,000
$560,000
13.4%For more information regarding the value of a property, please contact us for a free consultation.
3104 FRANCISCAN WAY Aston, PA 19014
4 Beds
3 Baths
2,955 SqFt
Key Details
Sold Price $635,000
Property Type Single Family Home
Sub Type Detached
Listing Status Sold
Purchase Type For Sale
Square Footage 2,955 sqft
Price per Sqft $214
Subdivision Ballinahinch
MLS Listing ID PADE2063160
Sold Date 04/29/24
Style Colonial
Bedrooms 4
Full Baths 2
Half Baths 1
HOA Fees $18/ann
HOA Y/N Y
Abv Grd Liv Area 2,095
Originating Board BRIGHT
Year Built 1989
Annual Tax Amount $8,439
Tax Year 2024
Lot Size 0.270 Acres
Acres 0.27
Lot Dimensions 78.00 x 117.00
Property Description
Absolutely Awesome 2Story Colonial in Beautiful Ballinahinch! Fabulous Custom Designed Kitchen & Sleek Primary Bath!! 4Bedrooms 2.1Baths 2CAR Garage 2100Sqft above + 860Sqft LLevel .27acres Backs to OPEN Space & Woods ….just wait ‘til you see this Handsome Home! Original owners have loved AND upgraded this home for 35years! Versatile Floor Plan, Main Level: 2Story Foyer, Dining Rm, THE Kitchen: a Chef's delight! Stainless & Granite, Microwave Drawer, LARGE Breakfast Bar, Butler's Pantry w/Beverage Refrigerator, ‘soo maahvelous', Slider to Private Expansive 2Tiered Deck, Gleaming Brazilian Cherry Hardwoods, Comfortable Family Rm w/Slider to Deck, Mud/Laundry Rm, Powder Rm. Upper Level: Primary Bedroom: Glass, Quartz & Tile, Super Shower EnSuite Bath, Walk-in Closet, 3Bedrooms & Hall Bath. Lower Level: Multi-Media Game Room, Slider to Backyard, OFFICE w/a surprise built-in, Storage. oh my, come discover more… ENJOY your morning ‘cuppa' and evening glass of merlot on your deck in the treetops!
Location
State PA
County Delaware
Area Aston Twp (10402)
Zoning R-10
Rooms
Other Rooms Dining Room, Primary Bedroom, Bedroom 2, Bedroom 3, Bedroom 4, Kitchen, Family Room, Foyer, Breakfast Room, Laundry, Office, Storage Room, Media Room, Bathroom 2, Primary Bathroom, Half Bath
Basement Fully Finished, Walkout Level
Interior
Hot Water Natural Gas
Heating Forced Air
Cooling Central A/C
Flooring Carpet, Hardwood, Ceramic Tile
Fireplaces Number 1
Fireplaces Type Wood
Equipment Built-In Microwave, Dishwasher, Disposal, Oven/Range - Gas, Refrigerator, Stainless Steel Appliances
Fireplace Y
Appliance Built-In Microwave, Dishwasher, Disposal, Oven/Range - Gas, Refrigerator, Stainless Steel Appliances
Heat Source Natural Gas
Laundry Main Floor
Exterior
Parking Features Garage - Front Entry, Garage Door Opener, Inside Access
Garage Spaces 4.0
Amenities Available Tennis Courts, Tot Lots/Playground
Water Access N
Accessibility 2+ Access Exits
Attached Garage 2
Total Parking Spaces 4
Garage Y
Building
Lot Description Backs - Open Common Area, Backs to Trees, Sloping
Story 2
Foundation Concrete Perimeter
Sewer Public Sewer
Water Public
Architectural Style Colonial
Level or Stories 2
Additional Building Above Grade, Below Grade
New Construction N
Schools
School District Penn-Delco
Others
HOA Fee Include Common Area Maintenance,Management
Senior Community No
Tax ID 02-00-01043-37
Ownership Fee Simple
SqFt Source Assessor
Special Listing Condition Standard
Read Less
Want to know what your home might be worth? Contact us for a FREE valuation!

Our team is ready to help you sell your home for the highest possible price ASAP

Bought with Teresa A Russell-Cassidy • C-21 Executive Group
GET MORE INFORMATION





