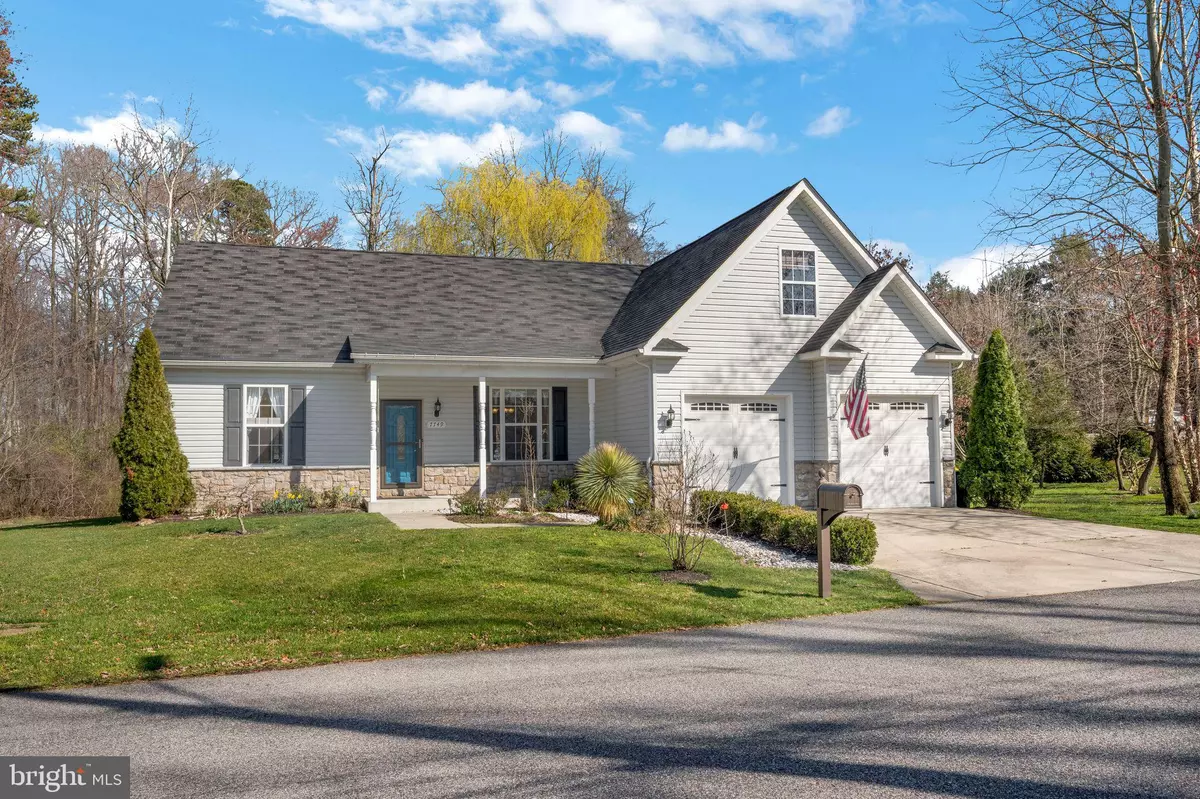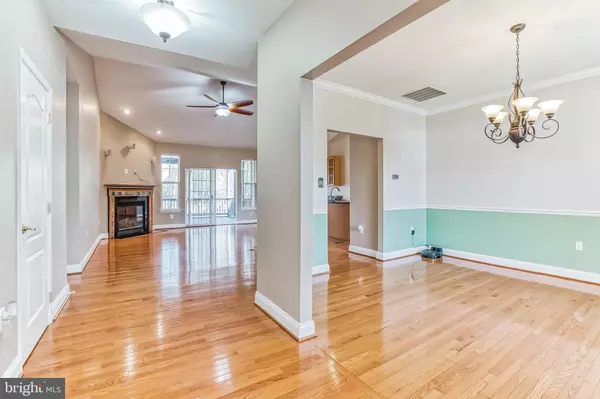$710,000
$710,000
For more information regarding the value of a property, please contact us for a free consultation.
7749 TWIN OAKS RD Severn, MD 21144
5 Beds
5 Baths
4,449 SqFt
Key Details
Sold Price $710,000
Property Type Single Family Home
Sub Type Detached
Listing Status Sold
Purchase Type For Sale
Square Footage 4,449 sqft
Price per Sqft $159
Subdivision Jennas Landing
MLS Listing ID MDAA2080112
Sold Date 04/30/24
Style Ranch/Rambler
Bedrooms 5
Full Baths 4
Half Baths 1
HOA Y/N N
Abv Grd Liv Area 2,894
Originating Board BRIGHT
Year Built 2009
Annual Tax Amount $6,263
Tax Year 2023
Lot Size 1.200 Acres
Acres 1.2
Property Description
Beautifully designed, spacious ranch style home on 1.2 acre corner lot with abundant living space!**Very inviting exterior invites you into a main level which allows for one level living w/hardwoods throughout**utilize the wonderful open floor plan which features the contemporary living room with toasty gas fireplace & surround sound audio which flows seamlessly into the kitchen w/42-inch cabinetry, granite counters, stainless steel appliances including a gas range, island w/breakfast bar, display cabinetry and casual dining area...this space also connects you with the airy screened-in-porch w/cathedral ceiling and adjacent decking for your barbecues and outdoor relaxation and/or entertaining**Stroll back through for those events which call out for the formal dining room w/crown molding**Transition to the primary bedroom w/hardwood flooring, walk-in-closet and connected primary bath w/soaking tub, separate shower, walk-in closet, dual vanity & ceramic flooring**Main level concludes with two additional bedrooms and/or use the room off the kitchen as your home office additional full bath and laundry room also.**Fully fenced-in backyard for your privacy and pet needs which backs up to wooded area & protected wetlands, also very large shed sectioned into three bays for all your outdoor needs**Expansive finished lower level includes ceramic flooring, family room, recreation room, bedroom w/walk-in-closet, workshop, storage room and exterior walk-out.**No HOA**Location, location...approximately 10 minutes to Ft Meade & BWI, 20 minutes to Inner Harbor & 25 minutes to Downtown Annapolis**See this property quickly...desirable home on one acre+ in this area is a rare find!
Location
State MD
County Anne Arundel
Zoning R
Rooms
Other Rooms Primary Bedroom, Bedroom 2, Bedroom 3, Bedroom 5, Additional Bedroom
Basement Connecting Stairway, Daylight, Partial, Fully Finished, Heated, Interior Access, Outside Entrance, Side Entrance, Space For Rooms, Sump Pump, Walkout Stairs, Windows
Main Level Bedrooms 3
Interior
Interior Features Breakfast Area, Built-Ins, Carpet, Ceiling Fan(s), Chair Railings, Crown Moldings, Dining Area, Entry Level Bedroom, Floor Plan - Open, Formal/Separate Dining Room, Kitchen - Eat-In, Kitchen - Island, Primary Bath(s), Recessed Lighting, Soaking Tub, Sound System, Upgraded Countertops, Walk-in Closet(s), Window Treatments, Wood Floors
Hot Water Electric
Heating Heat Pump(s)
Cooling Ceiling Fan(s), Central A/C, Heat Pump(s), Programmable Thermostat, Window Unit(s)
Flooring Ceramic Tile, Carpet, Concrete, Hardwood
Fireplaces Number 1
Fireplaces Type Gas/Propane, Mantel(s)
Equipment Built-In Microwave, Dishwasher, Disposal, Dryer - Electric, Exhaust Fan, Icemaker, Oven - Single, Oven/Range - Gas, Refrigerator, Stainless Steel Appliances, Washer, Water Heater
Fireplace Y
Window Features Double Pane,Screens,Vinyl Clad
Appliance Built-In Microwave, Dishwasher, Disposal, Dryer - Electric, Exhaust Fan, Icemaker, Oven - Single, Oven/Range - Gas, Refrigerator, Stainless Steel Appliances, Washer, Water Heater
Heat Source Electric, Propane - Leased
Laundry Main Floor
Exterior
Exterior Feature Deck(s), Porch(es), Screened
Garage Additional Storage Area, Built In, Garage - Front Entry, Garage Door Opener, Inside Access
Garage Spaces 4.0
Fence Wood
Waterfront N
Water Access N
View Trees/Woods
Roof Type Shingle
Accessibility Other
Porch Deck(s), Porch(es), Screened
Parking Type Attached Garage, Driveway
Attached Garage 2
Total Parking Spaces 4
Garage Y
Building
Lot Description Backs to Trees, Front Yard, Landscaping, Rear Yard, SideYard(s)
Story 2.5
Foundation Block
Sewer Public Sewer
Water Public
Architectural Style Ranch/Rambler
Level or Stories 2.5
Additional Building Above Grade, Below Grade
Structure Type 9'+ Ceilings,Cathedral Ceilings,Dry Wall,High,Tray Ceilings,Vaulted Ceilings
New Construction N
Schools
School District Anne Arundel County Public Schools
Others
Senior Community Yes
Age Restriction 55
Tax ID 020441690225865
Ownership Fee Simple
SqFt Source Assessor
Security Features Motion Detectors,Security System,Smoke Detector
Special Listing Condition Standard
Read Less
Want to know what your home might be worth? Contact us for a FREE valuation!

Our team is ready to help you sell your home for the highest possible price ASAP

Bought with Belinda Broadus • Keller Williams Realty Centre

GET MORE INFORMATION





