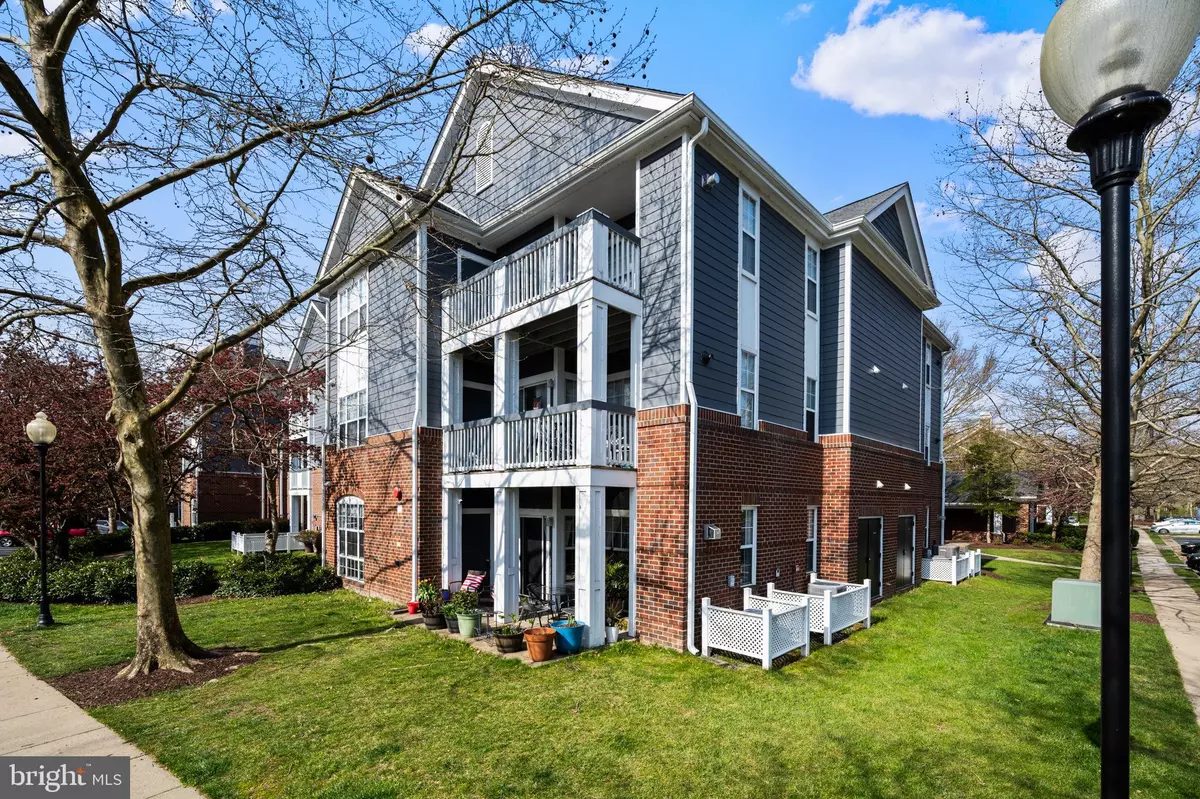$400,000
$370,000
8.1%For more information regarding the value of a property, please contact us for a free consultation.
20332 BEECHWOOD TER #101 Ashburn, VA 20147
2 Beds
2 Baths
1,102 SqFt
Key Details
Sold Price $400,000
Property Type Condo
Sub Type Condo/Co-op
Listing Status Sold
Purchase Type For Sale
Square Footage 1,102 sqft
Price per Sqft $362
Subdivision S.Glen At University Ctr
MLS Listing ID VALO2066866
Sold Date 04/30/24
Style Unit/Flat
Bedrooms 2
Full Baths 2
Condo Fees $386/mo
HOA Y/N N
Abv Grd Liv Area 1,102
Originating Board BRIGHT
Year Built 1993
Annual Tax Amount $2,949
Tax Year 2023
Property Description
Open house cancelled - condo is now under contract. Welcome to this delightful condo, conveniently located just steps away from George Washington University's Virginia Science & Technology Campus. Boasting an open floor plan, this property features two spacious bedrooms, each with large walk-in closets, complemented by two full bathrooms. The Primary Bathroom has been recently refreshed in 2024, including a new countertop, modern light fixture, and freshly painted cabinets, adding a touch of elegance. The heart of the home is the family room, complete with a cozy gas fireplace and direct access to a charming patio, perfect for relaxation or entertaining guests. The kitchen has seen recent updates, including a new refrigerator (2022), microwave (2024), and painted cabinets (2023), ensuring a contemporary feel. Enjoy the convenience of open parking right outside your front door. The community offers exceptional amenities, including an outdoor pool and a well-equipped fitness center, ideal for leisure and maintaining a healthy lifestyle. The pool and club house, located just across the street, make hosting guests effortless.
The prime location of this condo is unmatched, being a stone's throw away from Top Golf, One Loudoun, Alamo Drafthouse, and a plethora of shopping and dining options. SouthGlenn condos are nestled in a serene park-like setting, now made even more accessible with the addition of a new $30 million overpass, enhancing the already superb convenience of this location. Don't miss out on this well-maintained property, a must-see for anyone seeking a blend of comfort and convenience.
Location
State VA
County Loudoun
Zoning R16
Rooms
Main Level Bedrooms 2
Interior
Interior Features Carpet, Combination Kitchen/Living, Floor Plan - Traditional, Kitchen - Efficiency, Primary Bath(s), Tub Shower, Walk-in Closet(s)
Hot Water Natural Gas
Heating Central
Cooling Central A/C
Flooring Carpet, Ceramic Tile, Engineered Wood
Fireplaces Number 1
Fireplaces Type Gas/Propane, Screen
Equipment Built-In Microwave, Dishwasher, Disposal, Exhaust Fan, Icemaker, Oven/Range - Gas, Refrigerator, Stainless Steel Appliances, Washer/Dryer Stacked, Water Heater
Fireplace Y
Appliance Built-In Microwave, Dishwasher, Disposal, Exhaust Fan, Icemaker, Oven/Range - Gas, Refrigerator, Stainless Steel Appliances, Washer/Dryer Stacked, Water Heater
Heat Source Natural Gas
Laundry Dryer In Unit, Washer In Unit
Exterior
Exterior Feature Patio(s)
Utilities Available Cable TV Available, Electric Available, Natural Gas Available, Sewer Available, Water Available
Amenities Available Club House, Pool - Outdoor
Water Access N
Accessibility Level Entry - Main, No Stairs
Porch Patio(s)
Garage N
Building
Story 1
Unit Features Garden 1 - 4 Floors
Foundation Slab
Sewer Public Sewer
Water Public
Architectural Style Unit/Flat
Level or Stories 1
Additional Building Above Grade, Below Grade
New Construction N
Schools
Elementary Schools Steuart W. Weller
Middle Schools Belmont Ridge
High Schools Riverside
School District Loudoun County Public Schools
Others
Pets Allowed Y
HOA Fee Include Trash,Water,Snow Removal,Management,Lawn Maintenance,Common Area Maintenance
Senior Community No
Tax ID 039182396004
Ownership Condominium
Security Features Smoke Detector,Carbon Monoxide Detector(s),Security System
Acceptable Financing Cash, Conventional, VA, FHA
Listing Terms Cash, Conventional, VA, FHA
Financing Cash,Conventional,VA,FHA
Special Listing Condition Standard
Pets Allowed Breed Restrictions, Size/Weight Restriction
Read Less
Want to know what your home might be worth? Contact us for a FREE valuation!

Our team is ready to help you sell your home for the highest possible price ASAP

Bought with Christopher Craddock • EXP Realty, LLC

GET MORE INFORMATION





