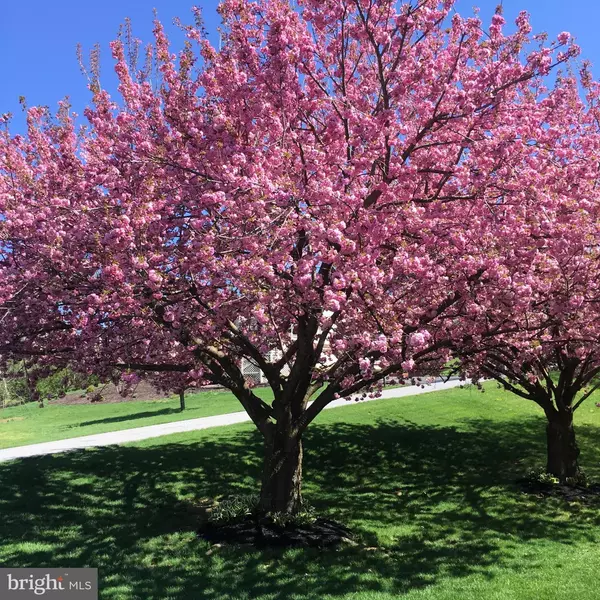$350,100
$349,900
0.1%For more information regarding the value of a property, please contact us for a free consultation.
194 HUNTERS LANE Chambersburg, PA 17202
3 Beds
3 Baths
2,694 SqFt
Key Details
Sold Price $350,100
Property Type Single Family Home
Sub Type Detached
Listing Status Sold
Purchase Type For Sale
Square Footage 2,694 sqft
Price per Sqft $129
Subdivision Guilford Heights
MLS Listing ID PAFL2018610
Sold Date 05/03/24
Style Colonial
Bedrooms 3
Full Baths 2
Half Baths 1
HOA Y/N N
Abv Grd Liv Area 1,944
Originating Board BRIGHT
Year Built 1990
Annual Tax Amount $4,228
Tax Year 2022
Lot Size 0.340 Acres
Acres 0.34
Property Description
Welcome to 194 Hunters Lane. Nestled in the heart of an established neighborhood in Guilford Twp, just moments away from Falling Spring Elementary. Updated clean space with 3 bedrooms and 2.5 bath. This home offers more than ample space for comfortable living. The updated kitchen with quartz countertops and window pane cabinets is perfect for culinary enthusiasts. Right off the kitchen is a spacious deck overlooking a flat plush backyard with a garden and shed. Spend your nights grilling while watching the sunset. Dedicated dining room to sit with friends and family and make memories for years on end. Enormous basement with partially finished area that would suit perfectly for entertaining or growing your hobby. This home has incredible architectural steel beams in storage area that provide for spacious storage. Good size Master bedroom with attached updated Master Bath and double vanity. Pellet stove in family room provides that extra comfort during those snowy nights . Do yourself a favor and be sure to book your appointment!
Location
State PA
County Franklin
Area Guilford Twp (14510)
Zoning RESIDENTIAL
Direction North
Rooms
Other Rooms Living Room, Dining Room, Bedroom 2, Bedroom 3, Kitchen, Family Room, Foyer, Recreation Room, Bathroom 1
Basement Daylight, Full, Connecting Stairway, Full, Improved, Interior Access, Partially Finished, Space For Rooms, Sump Pump, Windows
Interior
Interior Features Ceiling Fan(s), Combination Dining/Living, Combination Kitchen/Dining, Dining Area, Family Room Off Kitchen, Floor Plan - Traditional, Formal/Separate Dining Room, Recessed Lighting, Stove - Pellet, Upgraded Countertops, Walk-in Closet(s), Window Treatments
Hot Water Electric
Heating Wood Burn Stove, Heat Pump(s)
Cooling Central A/C
Flooring Partially Carpeted, Laminate Plank, Laminated, Ceramic Tile
Equipment Built-In Microwave, Dishwasher, Oven/Range - Electric, Refrigerator
Furnishings No
Fireplace N
Appliance Built-In Microwave, Dishwasher, Oven/Range - Electric, Refrigerator
Heat Source Electric, Other, Wood
Exterior
Exterior Feature Deck(s)
Parking Features Garage Door Opener, Covered Parking, Garage - Front Entry, Inside Access
Garage Spaces 6.0
Water Access N
View Mountain
Roof Type Architectural Shingle
Accessibility 32\"+ wide Doors
Porch Deck(s)
Attached Garage 2
Total Parking Spaces 6
Garage Y
Building
Lot Description Landscaping
Story 3
Foundation Block
Sewer Public Sewer
Water Public
Architectural Style Colonial
Level or Stories 3
Additional Building Above Grade, Below Grade
Structure Type Dry Wall
New Construction N
Schools
Elementary Schools Falling Spring
School District Chambersburg Area
Others
Senior Community No
Tax ID 10-0D09B-111.-000000
Ownership Fee Simple
SqFt Source Assessor
Acceptable Financing Cash, Conventional, FHA, USDA, VA
Horse Property N
Listing Terms Cash, Conventional, FHA, USDA, VA
Financing Cash,Conventional,FHA,USDA,VA
Special Listing Condition Standard
Read Less
Want to know what your home might be worth? Contact us for a FREE valuation!

Our team is ready to help you sell your home for the highest possible price ASAP

Bought with Phedra Barbour • Iron Valley Real Estate of Chambersburg

GET MORE INFORMATION





