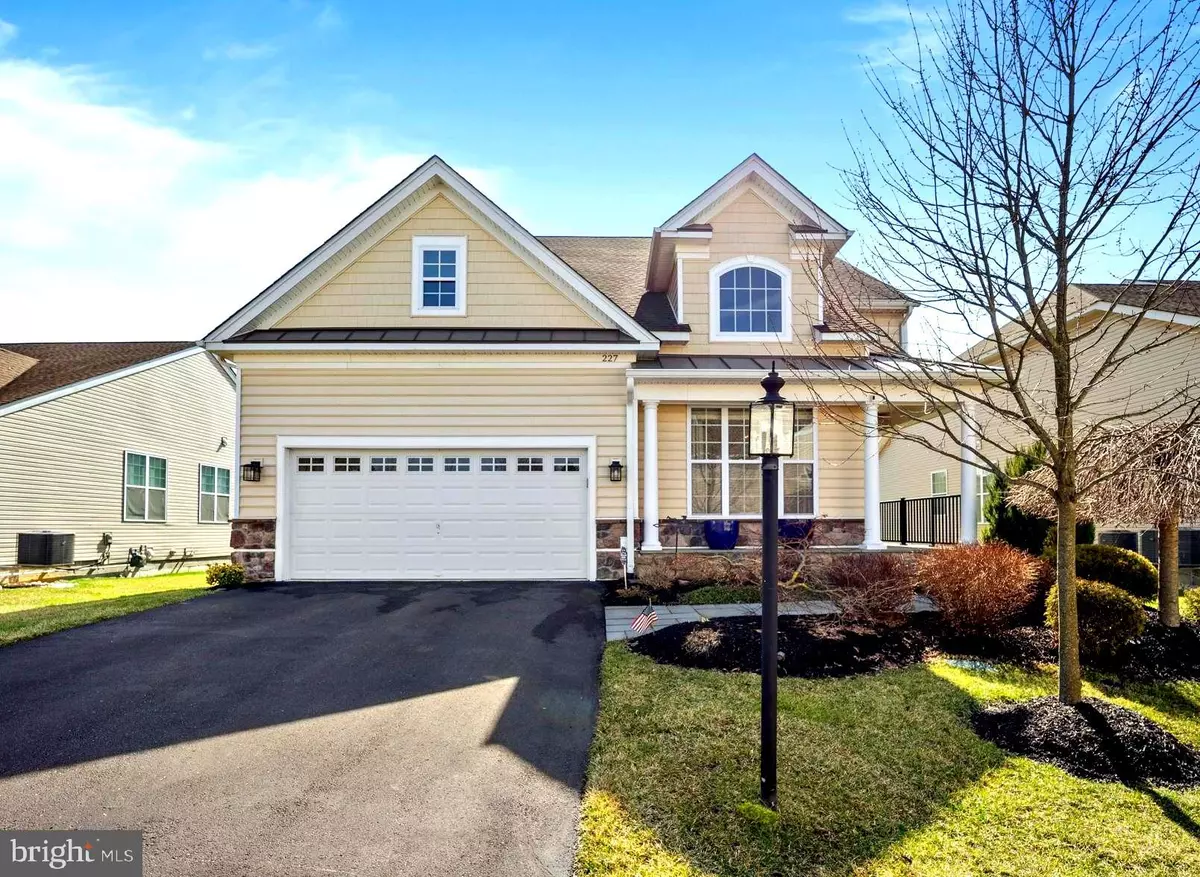$890,000
$875,000
1.7%For more information regarding the value of a property, please contact us for a free consultation.
227 POLK WAY Yardley, PA 19067
4 Beds
3 Baths
2,959 SqFt
Key Details
Sold Price $890,000
Property Type Single Family Home
Sub Type Detached
Listing Status Sold
Purchase Type For Sale
Square Footage 2,959 sqft
Price per Sqft $300
Subdivision Regency At Yardley
MLS Listing ID PABU2065988
Sold Date 04/30/24
Style Colonial
Bedrooms 4
Full Baths 3
HOA Fees $389/mo
HOA Y/N Y
Abv Grd Liv Area 2,959
Originating Board BRIGHT
Year Built 2016
Annual Tax Amount $13,978
Tax Year 2022
Lot Dimensions 0.00 x 0.00
Property Description
Spectacular 4 bedroom, 3 bath Expanded Narberth Model by Toll Brothers located in the luxurious 55+ active adult community Regency at Yardley! This home site is located at the end of Polk Way and one of the few models with scenic rear views & beautiful covered Front porch entryway! This model's floor plan has been modified to increase the footprint by expanding Primary bedroom, Family Room, and Kitchen sq footage, to accommodate a more spacious living space. Numerous upgrades throughout this designer model! As you enter you will immediately be taken away by the gleaming hardwood flooring & the two-story-high ceiling, which offers a spaciously open concept! The gorgeous gourmet kitchen boasts upgraded Wolf gas range top, Wolf Double oven with warming drawer, Bosch Dishwasher, huge farmhouse sink, and top of line Sub-Zero refrigerator! The striking tall white cabinetry, light granite countertops, a pantry, and recessed lights throughout just add to the splendor of this magnificent space! The sunny and bright kitchen opens up to the breakfast area and the enormous family room, which boasts a cathedral ceiling, gas marble fireplace, and opens to the upstairs level! To the left of the foyer is easy access to laundry, a full bath with large shower and tub surround, large 2nd bedroom & a two-car garage. The grand master suite on the main level offers a tray ceiling and large walk-in custom California closet, with all built-in shelves for easy organizing. The fully upgraded en-suite bath features gorgeous ceramic tile floors, double granite vanity, large shower stall in modern tile and beautiful glass doors. The dramatic hardwood floored staircase leads to the upstairs level, which has two large bedrooms, a loft area with views to below from both sides, and a Study/office that could be a fifth Bedroom if one so desires! Second level also features a generously-sized full bath with granite vanity, and tub and shower tile in ceramics, perfect for accommodating out of town guests! Wandering down to the lower level, you will be mesmerized by the massive Full basement with lots of windows and light and egress! Plenty of room for finishing and you will never run out of storage! Home also comes with a built-in, automatic-start Generac generator. The beautiful rear paved patio is the perfect setting for entertaining on those summer evenings and viewing the rear grounds. This property comes with maintenance-free living complete with a wonderful award-winning clubhouse, including a state-of-the-art fitness center, saunas, indoor and outdoor pools, club rooms for billiards and cards, library, tennis and bocce courts, a Whirlpool spa, and more. Lawn care, landscaping, and snow removal are provided. You will not be disappointed with this immaculate, modern, and move-in ready home, which is conveniently located to all major shopping, and minutes to all major throughways such as the I-295 and Route 1 corridors!
Location
State PA
County Bucks
Area Lower Makefield Twp (10120)
Zoning R4
Rooms
Other Rooms Living Room, Dining Room, Primary Bedroom, Bedroom 2, Bedroom 3, Bedroom 4, Kitchen, Family Room, Breakfast Room, Study, Loft
Basement Full
Main Level Bedrooms 2
Interior
Hot Water Natural Gas
Cooling Central A/C
Heat Source Natural Gas
Laundry Main Floor
Exterior
Parking Features Built In
Garage Spaces 2.0
Amenities Available Swimming Pool
Water Access N
Accessibility None
Attached Garage 2
Total Parking Spaces 2
Garage Y
Building
Story 2
Foundation Other
Sewer Public Sewer
Water Public
Architectural Style Colonial
Level or Stories 2
Additional Building Above Grade, Below Grade
New Construction N
Schools
School District Pennsbury
Others
HOA Fee Include Pool(s),Health Club,Lawn Maintenance,Snow Removal
Senior Community Yes
Age Restriction 55
Tax ID 20-032-164
Ownership Fee Simple
SqFt Source Estimated
Special Listing Condition Standard
Read Less
Want to know what your home might be worth? Contact us for a FREE valuation!

Our team is ready to help you sell your home for the highest possible price ASAP

Bought with Heather A Jackman • Coldwell Banker Hearthside

GET MORE INFORMATION





