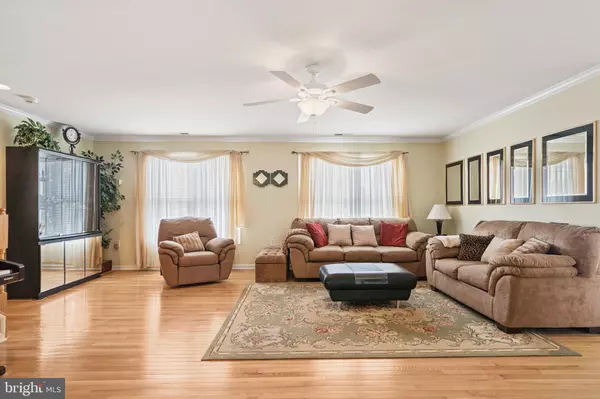$329,000
$339,000
2.9%For more information regarding the value of a property, please contact us for a free consultation.
149 BALTUSROL DR Charles Town, WV 25414
3 Beds
3 Baths
2,062 SqFt
Key Details
Sold Price $329,000
Property Type Townhouse
Sub Type End of Row/Townhouse
Listing Status Sold
Purchase Type For Sale
Square Footage 2,062 sqft
Price per Sqft $159
Subdivision Locust Hill
MLS Listing ID WVJF2010974
Sold Date 04/25/24
Style Traditional
Bedrooms 3
Full Baths 2
Half Baths 1
HOA Fees $41/mo
HOA Y/N Y
Abv Grd Liv Area 2,062
Originating Board BRIGHT
Year Built 2003
Annual Tax Amount $920
Tax Year 2022
Lot Size 4,430 Sqft
Acres 0.1
Property Description
Immaculate & well cared for " EXTRA WIDE " END UNIT townhome with a gorgeous stone front. You can now own your own home backing to Locust Hill Golf Course. The extra width truly makes this townhome feel like a single family home! Sip your coffee in the morning from your front porch or covered back porch and enjoy the nature and open space the golf course provides. This beautifully maintained home boasts real hardwood & ceramic floors, new heat pump and air handler since August 2022, an updated kitchen, and upgraded appliances with great views of the golf course from your kitchen! The main level bathroom is made with marble tile. This open and spacious floor plan has a HUGE eat in kitchen that takes you to your private covered oasis/rear patio equipped with a ceiling fan and extra storage shed connected to house. *All showings must be by appointment & buyers must have a loan pre-approval prior to showing.
Location
State WV
County Jefferson
Zoning 101
Rooms
Other Rooms Other, Bathroom 1
Interior
Interior Features Ceiling Fan(s), Kitchen - Country, Kitchen - Eat-In, Kitchen - Island, Soaking Tub, WhirlPool/HotTub, Wood Floors
Hot Water Electric
Heating Heat Pump(s)
Cooling Central A/C
Flooring Carpet, Wood, Ceramic Tile
Equipment Refrigerator, Stove, Dishwasher, Dryer, Washer, Disposal, Water Heater
Fireplace N
Appliance Refrigerator, Stove, Dishwasher, Dryer, Washer, Disposal, Water Heater
Heat Source Electric
Laundry Main Floor
Exterior
Garage Spaces 2.0
Water Access N
View Golf Course
Roof Type Asphalt,Shingle
Street Surface Paved
Accessibility None
Total Parking Spaces 2
Garage N
Building
Lot Description Level, Landscaping
Story 2
Foundation Other
Sewer Public Sewer
Water Public
Architectural Style Traditional
Level or Stories 2
Additional Building Above Grade, Below Grade
Structure Type Dry Wall
New Construction N
Schools
School District Jefferson County Schools
Others
Senior Community No
Tax ID 02 13A037100000000
Ownership Fee Simple
SqFt Source Assessor
Security Features Security System
Acceptable Financing Cash, FHA, Conventional, VA
Horse Property N
Listing Terms Cash, FHA, Conventional, VA
Financing Cash,FHA,Conventional,VA
Special Listing Condition Standard
Read Less
Want to know what your home might be worth? Contact us for a FREE valuation!

Our team is ready to help you sell your home for the highest possible price ASAP

Bought with Brittany Lowe • Burch Real Estate Group, LLC
GET MORE INFORMATION





