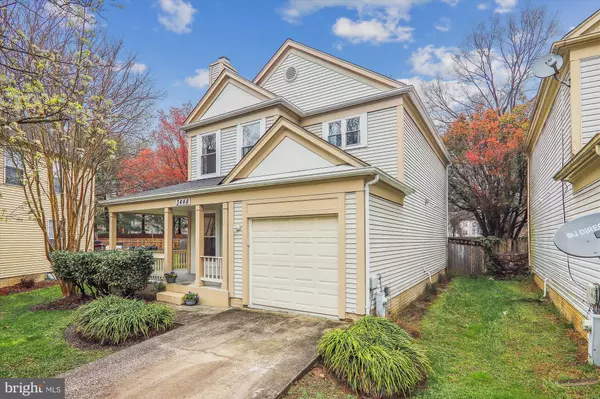$460,050
$438,800
4.8%For more information regarding the value of a property, please contact us for a free consultation.
3448 EVERETTE DR Bowie, MD 20716
3 Beds
3 Baths
2,096 SqFt
Key Details
Sold Price $460,050
Property Type Single Family Home
Sub Type Detached
Listing Status Sold
Purchase Type For Sale
Square Footage 2,096 sqft
Price per Sqft $219
Subdivision Enfield Chase
MLS Listing ID MDPG2107250
Sold Date 05/02/24
Style Colonial
Bedrooms 3
Full Baths 2
Half Baths 1
HOA Y/N N
Abv Grd Liv Area 1,434
Originating Board BRIGHT
Year Built 1986
Annual Tax Amount $4,786
Tax Year 2023
Lot Size 7,560 Sqft
Acres 0.17
Property Description
Don't miss this stunning detached colonial nestled in Enfield Chase. Flooded with natural light from floor-to-ceiling windows, the home boasts a chef's dream kitchen with modern amenities and wood floors throughout.
Enjoy ceramic tiles in key areas and plush carpeting on the second level. The owner's suite offers a spacious walk-in closet and luxurious double vanity. A large partially finished basement adds entertainment space, while three bedrooms and two and a half bathrooms provide ample accommodation.
Convenience is assured with an attached garage and off-street parking. Enjoy outdoor living with a wrap-around porch and fenced rear yard. Nearby amenities include Allen Pond Park, shopping, dining, and recreational facilities.
Prewired for security and featuring exterior LED lighting, this home offers both luxury and peace of mind. Don't miss out on the chance to call this beautiful property your own. Schedule your visit today.
Location
State MD
County Prince Georges
Zoning LCD
Rooms
Basement Daylight, Partial, Heated, Improved, Partially Finished, Side Entrance, Sump Pump, Windows
Interior
Interior Features Attic, Breakfast Area, Chair Railings, Crown Moldings, Dining Area, Floor Plan - Open, Kitchen - Eat-In, Kitchen - Gourmet, Primary Bath(s), Recessed Lighting, Upgraded Countertops, Walk-in Closet(s), Wood Floors
Hot Water Electric
Heating Heat Pump(s)
Cooling Central A/C
Fireplaces Number 1
Fireplaces Type Fireplace - Glass Doors
Equipment Dishwasher, Disposal, Dryer, Dryer - Electric, Dryer - Front Loading, Dual Flush Toilets, ENERGY STAR Clothes Washer, ENERGY STAR Dishwasher, ENERGY STAR Refrigerator, Exhaust Fan, Icemaker, Microwave, Oven/Range - Electric, Range Hood, Stainless Steel Appliances, Water Heater
Fireplace Y
Window Features Double Pane,Energy Efficient
Appliance Dishwasher, Disposal, Dryer, Dryer - Electric, Dryer - Front Loading, Dual Flush Toilets, ENERGY STAR Clothes Washer, ENERGY STAR Dishwasher, ENERGY STAR Refrigerator, Exhaust Fan, Icemaker, Microwave, Oven/Range - Electric, Range Hood, Stainless Steel Appliances, Water Heater
Heat Source Electric
Laundry Main Floor
Exterior
Parking Features Inside Access
Garage Spaces 2.0
Water Access N
Accessibility Other
Attached Garage 1
Total Parking Spaces 2
Garage Y
Building
Story 3
Foundation Slab
Sewer Public Sewer
Water Public
Architectural Style Colonial
Level or Stories 3
Additional Building Above Grade, Below Grade
New Construction N
Schools
Elementary Schools Northview
Middle Schools Benjamin Tasker
High Schools Bowie
School District Prince George'S County Public Schools
Others
Senior Community No
Tax ID 17070761783
Ownership Fee Simple
SqFt Source Assessor
Special Listing Condition Standard
Read Less
Want to know what your home might be worth? Contact us for a FREE valuation!

Our team is ready to help you sell your home for the highest possible price ASAP

Bought with Genet T Lulu • Fairfax Realty Premier

GET MORE INFORMATION





