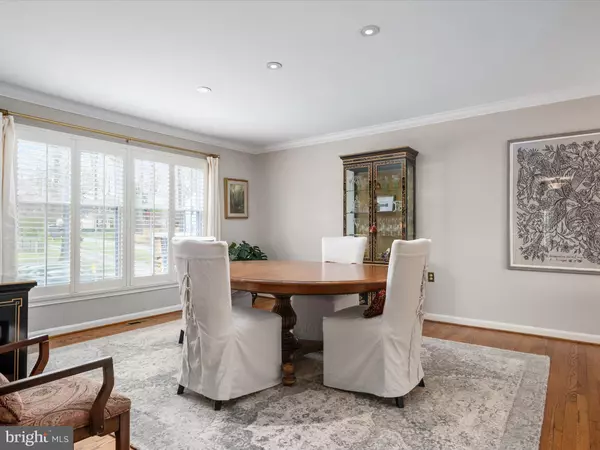$795,000
$725,000
9.7%For more information regarding the value of a property, please contact us for a free consultation.
1563 ETON WAY Crofton, MD 21114
5 Beds
3 Baths
3,348 SqFt
Key Details
Sold Price $795,000
Property Type Single Family Home
Sub Type Detached
Listing Status Sold
Purchase Type For Sale
Square Footage 3,348 sqft
Price per Sqft $237
Subdivision Crofton Park
MLS Listing ID MDAA2080902
Sold Date 05/03/24
Style Split Foyer
Bedrooms 5
Full Baths 3
HOA Y/N N
Abv Grd Liv Area 1,985
Originating Board BRIGHT
Year Built 1966
Annual Tax Amount $6,054
Tax Year 2023
Lot Size 9,511 Sqft
Acres 0.22
Property Description
The way a home is meant to feel! Warm, inviting, and immaculately well kept. 2 seamless additions have transformed this split foyer home into a grand retreat. Inviting curb appeal welcomes you through the front door and pulls you to the upper level where hardwood floors and crown molding carry throughout. Absolutely stunning kitchen with 2 tone cabinetry, granite countertops, backsplash and open concept living to the 2nd dining area and living room. Flooded with natural light, vaulted ceiling and views of the golf course, make this an absolute dream layout for entertaining and everyday living. Maintenance free deck, elegant formal sitting room and dining room round out the upper level entertaining space. 3 bedrooms and 2 bathrooms including the primary en-suite are just down the hall. Both bathrooms contain tiled showers and floors and glass doors. Sizable primary bedroom addition has access to the deck; a perfect spot for a cup of morning coffee, the walk-in closet and dual sink bathroom.
Lower level contains even more space to spread out and enjoy. Everyone in the family and guests included, can have their own space as there are 2 additional living areas, 2 bedrooms and a delightfully updated bathroom! Main LL living area provides space to curl up next to the fire and enjoy a new book or an old movie. Currently functioning as a home office, the smaller of the two bedrooms offers a walkout to the covered paver patio and manicured backyard. Flex space at the rear, with sliding door walkout, is perfect for a second office, playroom, movie/ gaming area or home gym. Use it as best suits your lifestyle! Sizable true 5th bedroom finishes off the lower level.
And how about the mechanics? Dual zone HVAC units- 2013 and 2016 and architectural shingle roof installed in 2010. All the extras as well! Freshly poured concrete driveway and walkway, 2 stall garage with rear storage area, sprinkler system, plantation shutters in the primary, closet systems, gorgeous landscaping, professionally painted and the list goes on!
Ideal balance in quality of life with all Crofton amenities mere minutes away including the community pools and park, Shoppes at Waugh Chapel, movie theatre, golf course and ample restaurants. Quick access to commuter routes to both DC and Baltimore yet the tranquility of a nice lot, quiet backyard and friendly neighborhood. Zoned for all Crofton schools! Top quality craftsmanship and classy finishes throughout; call to schedule your showing today and make this beauty home!
Location
State MD
County Anne Arundel
Zoning R5
Rooms
Basement Daylight, Partial, Full, Fully Finished, Garage Access, Interior Access
Main Level Bedrooms 3
Interior
Interior Features Attic, Breakfast Area, Ceiling Fan(s), Combination Dining/Living, Combination Kitchen/Dining, Combination Kitchen/Living, Crown Moldings, Dining Area, Family Room Off Kitchen, Flat, Floor Plan - Open, Formal/Separate Dining Room, Kitchen - Gourmet, Kitchen - Island, Primary Bath(s), Recessed Lighting, Sprinkler System, Tub Shower, Upgraded Countertops, Walk-in Closet(s), Window Treatments, Wood Floors
Hot Water Natural Gas
Heating Central, Heat Pump(s), Forced Air
Cooling Heat Pump(s), Central A/C, Ceiling Fan(s)
Flooring Hardwood, Carpet
Fireplaces Number 1
Fireplaces Type Corner, Gas/Propane
Equipment Built-In Microwave, Cooktop, Dishwasher, Disposal, Dryer, Exhaust Fan, Freezer, Oven - Double, Oven - Wall, Refrigerator, Washer
Furnishings No
Fireplace Y
Window Features Energy Efficient,Insulated,Screens
Appliance Built-In Microwave, Cooktop, Dishwasher, Disposal, Dryer, Exhaust Fan, Freezer, Oven - Double, Oven - Wall, Refrigerator, Washer
Heat Source Natural Gas, Electric
Laundry Lower Floor
Exterior
Exterior Feature Deck(s), Patio(s), Roof
Parking Features Garage - Rear Entry, Garage - Side Entry, Garage Door Opener, Additional Storage Area, Inside Access
Garage Spaces 4.0
Utilities Available Natural Gas Available
Water Access N
View Golf Course
Roof Type Shingle
Accessibility None
Porch Deck(s), Patio(s), Roof
Attached Garage 2
Total Parking Spaces 4
Garage Y
Building
Story 2
Foundation Permanent
Sewer Public Sewer
Water Public
Architectural Style Split Foyer
Level or Stories 2
Additional Building Above Grade, Below Grade
Structure Type Dry Wall
New Construction N
Schools
Elementary Schools Crofton
Middle Schools Crofton
High Schools Crofton
School District Anne Arundel County Public Schools
Others
Pets Allowed Y
Senior Community No
Tax ID 020220508482614
Ownership Fee Simple
SqFt Source Assessor
Acceptable Financing Cash, Conventional, FHA, VA
Horse Property N
Listing Terms Cash, Conventional, FHA, VA
Financing Cash,Conventional,FHA,VA
Special Listing Condition Standard
Pets Allowed Cats OK, Dogs OK
Read Less
Want to know what your home might be worth? Contact us for a FREE valuation!

Our team is ready to help you sell your home for the highest possible price ASAP

Bought with Todd A Vassar • Compass

GET MORE INFORMATION





