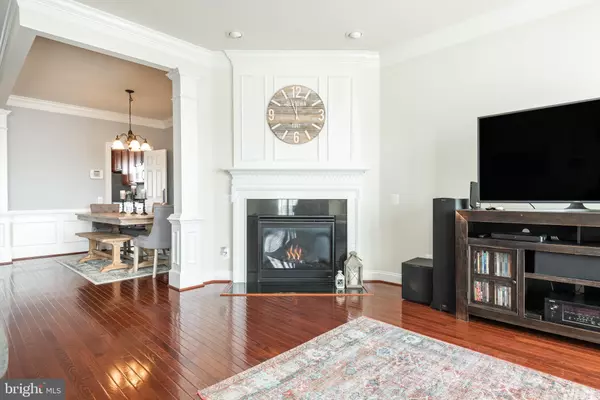$525,000
$515,000
1.9%For more information regarding the value of a property, please contact us for a free consultation.
2192 OBERLIN DR Woodbridge, VA 22191
4 Beds
4 Baths
2,017 SqFt
Key Details
Sold Price $525,000
Property Type Condo
Sub Type Condo/Co-op
Listing Status Sold
Purchase Type For Sale
Square Footage 2,017 sqft
Price per Sqft $260
Subdivision Potomac Club
MLS Listing ID VAPW2068446
Sold Date 05/03/24
Style Contemporary
Bedrooms 4
Full Baths 3
Half Baths 1
Condo Fees $148/mo
HOA Fees $151/mo
HOA Y/N Y
Abv Grd Liv Area 2,017
Originating Board BRIGHT
Year Built 2010
Annual Tax Amount $4,886
Tax Year 2022
Property Description
Welcome home to the epitome of living at Potomac Club! This exquisite four-bedroom townhome offers a harmonious blend of elegance and comfort, featuring gleaming hardwood floors, a cozy gas fireplace, and a spacious and updated kitchen. With spring in full swing, you will be grateful for the back deck to enoy your morning coffee or evening tea!
The primary bedroom retreat beckons with its spacious en suite bathroom boasting a luxurious soaking tub and oversized shower. Adjacent to the well-appointed secondary bedrooms lies a second full bathroom and a conveniently located laundry room. The entry level greets you with a welcoming foyer leading to the fourth bedroom, complete with a generous closet and en suite bathroom.
Ample open parking throughout the neighborhood complements the two-car garage and parking spaces behind the home, ensuring effortless access for both residents and guests. Recent updates to the home include a new water heater in 2023 and a new refrigerator, dishwasher, washer, and dryer in 2019.
Nestled in an unbeatable location, enjoy the convenience of being just steps away from Wegman’s, the Alamo, and an array of dining and shopping options at Stoneridge, with IKEA and Potomac Mills nearby. Revel in the impressive amenities offered by Potomac Club, including indoor and outdoor pools, a full gym, tot lots, and more. Book your tour today!
Agent notes (not visible to consumers, only realtors) : This home has a lease in place through June 30, however the tenants expect to be out by June 1. Sellers are offering a credit of $5,305 to replace carpet and do some drywall repair, we have a contractor who provided estimates. We could have the work completed before closing if timing allows.
Location
State VA
County Prince William
Zoning R16
Rooms
Other Rooms Living Room, Dining Room, Kitchen
Basement Full
Interior
Hot Water Natural Gas
Heating Central
Cooling Central A/C
Fireplaces Number 1
Fireplaces Type Gas/Propane
Fireplace Y
Heat Source Natural Gas
Laundry Upper Floor, Dryer In Unit, Washer In Unit
Exterior
Parking Features Garage - Rear Entry, Inside Access
Garage Spaces 2.0
Amenities Available Club House, Common Grounds, Fitness Center, Gated Community, Picnic Area, Pool - Indoor, Pool - Outdoor, Tot Lots/Playground
Water Access N
Accessibility None
Attached Garage 2
Total Parking Spaces 2
Garage Y
Building
Story 3
Foundation Slab
Sewer Public Sewer
Water Public
Architectural Style Contemporary
Level or Stories 3
Additional Building Above Grade, Below Grade
New Construction N
Schools
Elementary Schools Williams
Middle Schools Potomac
High Schools Freedom
School District Prince William County Public Schools
Others
Pets Allowed Y
HOA Fee Include Ext Bldg Maint,Lawn Care Front,Lawn Care Side,Pool(s),Road Maintenance,Lawn Maintenance,Sewer,Security Gate,Snow Removal,Trash,Unknown Fee
Senior Community No
Tax ID 8391-14-2450.01
Ownership Condominium
Horse Property N
Special Listing Condition Standard
Pets Allowed Case by Case Basis
Read Less
Want to know what your home might be worth? Contact us for a FREE valuation!

Our team is ready to help you sell your home for the highest possible price ASAP

Bought with Howard W Gholson Jr. • RE/MAX Executives

GET MORE INFORMATION





