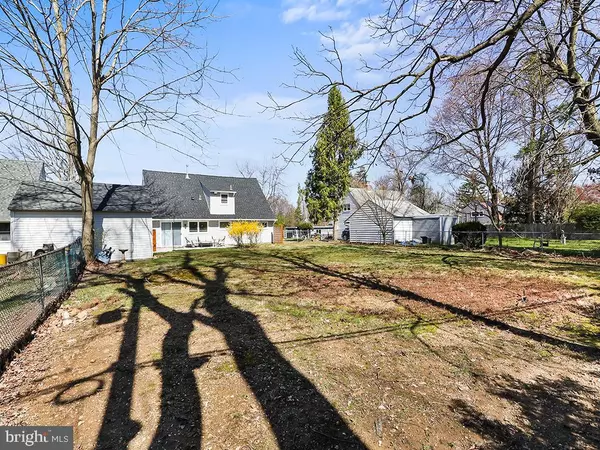$595,000
$574,900
3.5%For more information regarding the value of a property, please contact us for a free consultation.
1402 CHURCHILL RD Glenside, PA 19038
4 Beds
2 Baths
1,911 SqFt
Key Details
Sold Price $595,000
Property Type Single Family Home
Sub Type Detached
Listing Status Sold
Purchase Type For Sale
Square Footage 1,911 sqft
Price per Sqft $311
Subdivision Wyndmoor
MLS Listing ID PAMC2099538
Sold Date 05/06/24
Style Cape Cod
Bedrooms 4
Full Baths 2
HOA Y/N N
Abv Grd Liv Area 1,911
Originating Board BRIGHT
Year Built 1950
Annual Tax Amount $4,571
Tax Year 2022
Lot Size 0.293 Acres
Acres 0.29
Lot Dimensions 75.00 x 0.00
Property Description
Welcome to this stunning move-in-ready cape nestled in the desirable Springfield township. As you approach, you're greeted by a long new blacktop driveway leading to a spacious detached oversized garage, complemented by a lovely front lawn and a new cement walkway guiding you to the front door.Step inside to discover a large living room featuring a picture window and casement ends, accentuated by recessed lights and new laminate flooring. The open dining area boasts laminate floors, a charming chandelier, and a slider leading to the expansive rear fenced yard, complete with a new rear cement patio.The gourmet kitchen is a highlight, boasting quartz countertops, a stool seating area, and a suite of stainless steel appliances including a dishwasher, gas range, built-in microwave, stainless steel sink, and fridge. Adorned with a tiled backsplash, this kitchen is as stylish as it is functional.Down the hall, you'll find a coat closet, storage closet, and a hall bath featuring ceramic tiled floors and walls, glass shower doors, sink cabinet, toilet, and a convenient linen shelf. Bedroom 1 and Bedroom 2 both offer laminate flooring, recessed lights, and double closets, providing comfortable retreats for rest and relaxation.Ascend the stairs to the second floor where you'll discover a spacious Bedroom 3 with a walk-in closet and recessed lights, along with a hall bath boasting ceramic tiled floors and walls, sink cabinet, vanity, and toilet. Ample storage space is provided by a large hall closet and a utility closet housing the HVAC system and gas hot water heater. The hall laundry area with hookups adds further convenience.Completing the home, Bedroom 4 features laminate flooring and recessed lights, offering versatility for various lifestyle needs. With new everything including the roof, siding, windows, electric, plumbing, flooring, sheetrock, HVAC, and central air, this home ensures comfort and peace of mind for years to come.Don't miss out on this incredible opportunity! Schedule your tour today as this home is sure to attract eager buyers and will not last long on the market. Enjoy all the amenities the local area offers in Wyndmoor,Wyncote,Chestnut Hill . Rail station , Rte 309 , PA Turnpike all close by .
Location
State PA
County Montgomery
Area Springfield Twp (10652)
Zoning RESIDENTIAL
Rooms
Other Rooms Living Room, Dining Room, Bedroom 2, Bedroom 3, Bedroom 4, Kitchen, Bedroom 1, Utility Room, Bathroom 1, Bathroom 2
Main Level Bedrooms 2
Interior
Interior Features Combination Kitchen/Dining, Floor Plan - Traditional, Kitchen - Table Space, Recessed Lighting, Stall Shower, Tub Shower, Walk-in Closet(s)
Hot Water Natural Gas
Heating Forced Air
Cooling Central A/C
Flooring Laminate Plank
Fireplaces Number 1
Furnishings No
Fireplace Y
Heat Source Electric
Laundry Upper Floor
Exterior
Exterior Feature Patio(s)
Parking Features Garage - Front Entry
Garage Spaces 5.0
Fence Chain Link
Water Access N
Roof Type Shingle
Accessibility None
Porch Patio(s)
Road Frontage Boro/Township
Total Parking Spaces 5
Garage Y
Building
Story 2
Foundation Slab
Sewer Public Sewer
Water Public
Architectural Style Cape Cod
Level or Stories 2
Additional Building Above Grade, Below Grade
Structure Type Dry Wall
New Construction N
Schools
School District Springfield Township
Others
Senior Community No
Tax ID 52-00-04006-001
Ownership Fee Simple
SqFt Source Assessor
Acceptable Financing Cash, Conventional, FHA, VA
Horse Property N
Listing Terms Cash, Conventional, FHA, VA
Financing Cash,Conventional,FHA,VA
Special Listing Condition Standard
Read Less
Want to know what your home might be worth? Contact us for a FREE valuation!

Our team is ready to help you sell your home for the highest possible price ASAP

Bought with Rachel F Shaw • Elfant Wissahickon Realtors

GET MORE INFORMATION





