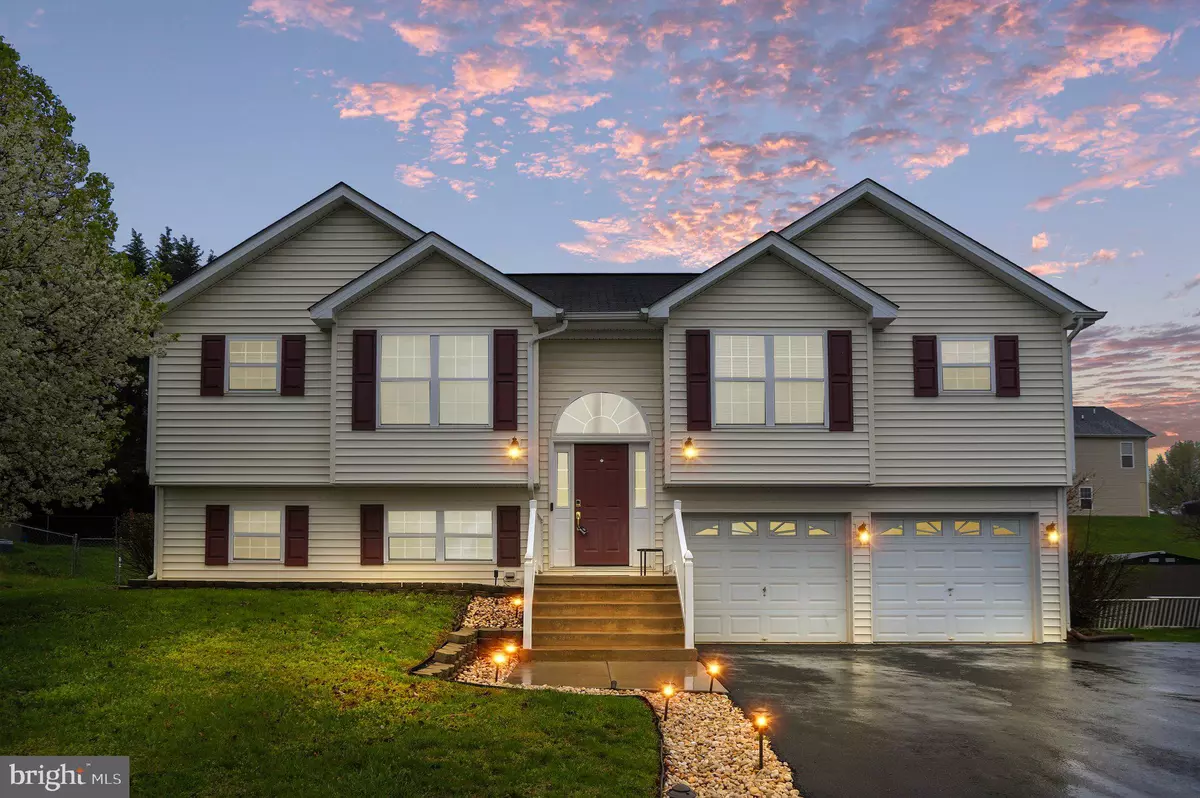$305,000
$305,000
For more information regarding the value of a property, please contact us for a free consultation.
450 DINALI Martinsburg, WV 25403
3 Beds
3 Baths
2,066 SqFt
Key Details
Sold Price $305,000
Property Type Single Family Home
Sub Type Detached
Listing Status Sold
Purchase Type For Sale
Square Footage 2,066 sqft
Price per Sqft $147
Subdivision Ridgefield
MLS Listing ID WVBE2027966
Sold Date 05/08/24
Style Split Level
Bedrooms 3
Full Baths 3
HOA Fees $11/ann
HOA Y/N Y
Abv Grd Liv Area 1,338
Originating Board BRIGHT
Year Built 2005
Annual Tax Amount $1,530
Tax Year 2022
Lot Size 9,148 Sqft
Acres 0.21
Property Description
Highest and Best offer due April 7, 2024, 6:30 PM.
This remarkable split-level home in the Ridgefield Subdivision boasts a harmonious combination of spaciousness, comfort, and convenience. Here's a detailed overview of its features:
Location: Situated in the Ridgefield Subdivision, this home benefits from a prime location close to Interstate 81, facilitating easy commuting. Additionally, its proximity to the hospital, various dining establishments, and shopping centers ensures that all essential amenities are within easy reach.
Layout: The open floor plan encompasses a living room, kitchen, and dining room, fostering a sense of connectivity and spaciousness.
Bedrooms: Three bedrooms located on the top level offer ample accommodation space for family members or guests. The inclusion of two full bathrooms on this level enhances convenience and accessibility.
Finished Basement: The fully finished basement adds significant living space to the home. It features a living room, bonus room (with versatile potential uses such as a home office, gym, or playroom), a full bathroom, and a laundry room, enhancing flexibility and functionality.
Outdoor Living: A large deck extends the living space outdoors, providing an ideal area for entertaining or relaxation with family and friends.
Parking: An oversized 2-car garage provides ample space for vehicle parking and storage, ensuring convenience and protection for your vehicles. Additional parking in the driveway caters to guests or extra vehicles, further enhancing convenience.
Overall Appeal: With its well-designed layout, abundant amenities, and convenient location, this home offers a comfortable and functional living space, making it an ideal choice for those seeking a residence in the Ridgefield Subdivision.
Location
State WV
County Berkeley
Zoning 101
Rooms
Other Rooms Living Room, Dining Room, Primary Bedroom, Bedroom 2, Kitchen, Bedroom 1, Laundry, Bonus Room
Basement Fully Finished
Main Level Bedrooms 3
Interior
Hot Water Electric
Heating Heat Pump(s)
Cooling Central A/C
Flooring Hardwood, Carpet, Vinyl
Fireplace N
Heat Source Electric
Exterior
Exterior Feature Deck(s)
Parking Features Garage - Front Entry
Garage Spaces 4.0
Fence Fully
Water Access N
Roof Type Architectural Shingle
Accessibility None
Porch Deck(s)
Attached Garage 2
Total Parking Spaces 4
Garage Y
Building
Lot Description Landscaping
Story 2
Foundation Permanent
Sewer Public Septic
Water Public
Architectural Style Split Level
Level or Stories 2
Additional Building Above Grade, Below Grade
Structure Type Vaulted Ceilings
New Construction N
Schools
High Schools Hedgesville
School District Berkeley County Schools
Others
Pets Allowed Y
Senior Community No
Tax ID 04 38B008400000000
Ownership Fee Simple
SqFt Source Estimated
Acceptable Financing Conventional, FHA, USDA, VA, Cash
Listing Terms Conventional, FHA, USDA, VA, Cash
Financing Conventional,FHA,USDA,VA,Cash
Special Listing Condition Standard
Pets Allowed Size/Weight Restriction
Read Less
Want to know what your home might be worth? Contact us for a FREE valuation!

Our team is ready to help you sell your home for the highest possible price ASAP

Bought with Susan J Butts • Keller Williams Premier Realty
GET MORE INFORMATION





