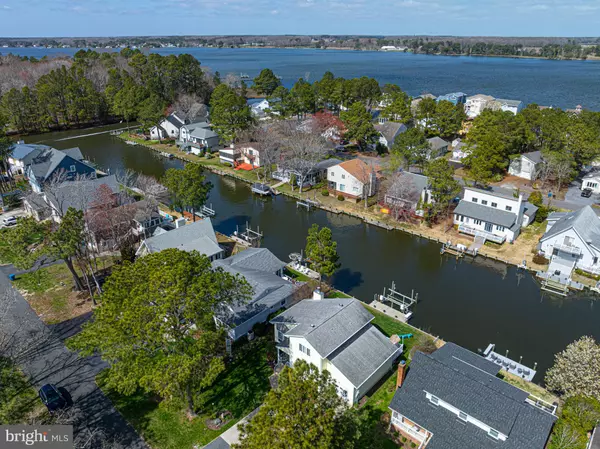$656,000
$650,000
0.9%For more information regarding the value of a property, please contact us for a free consultation.
17 CARRIAGE LN Ocean Pines, MD 21811
3 Beds
2 Baths
1,520 SqFt
Key Details
Sold Price $656,000
Property Type Single Family Home
Sub Type Detached
Listing Status Sold
Purchase Type For Sale
Square Footage 1,520 sqft
Price per Sqft $431
Subdivision Ocean Pines - Newport
MLS Listing ID MDWO2019960
Sold Date 05/10/24
Style Colonial
Bedrooms 3
Full Baths 2
HOA Fees $122/ann
HOA Y/N Y
Abv Grd Liv Area 1,520
Originating Board BRIGHT
Year Built 1983
Annual Tax Amount $3,125
Tax Year 2023
Lot Size 9,210 Sqft
Acres 0.21
Lot Dimensions 0.00 x 0.00
Property Description
Welcome to 17 Carriage Lane! This beautifully appointed waterfront home is perfectly situated on a cul-de-sac in North Ocean Pines! This stunning front porch, one car garage, two level home is well appointed, with updates throughout and is just what you have been waiting for! Nestled on a quiet street with easy access to the open water of the St. Martin River, your boat will be waiting for you on your private dock with an 8,000-pound lift installed in 2020. The extra-wide driveway will provide more than ample parking for your family, friends and guests! The lush landscaping and wonderfully manicured lawn add to the curb appeal of this lovely home! Enter the gracious foyer and you will find a spacious and open floor plan to suit all of your needs. The main level flooring was updated throughout in 2020. The amply sized living room is well lit and cheerful and features a gas fireplace to warm you on a chilly evening! The dining area is perfect for serving the freshest seafood meals and is open to both the living room and kitchen. The kitchen was tastefully and totally renovated in 2022. The coastal style choices in the kitchen include granite, a custom backsplash, recessed lighting, pendant lighting, stainless steel appliances and the additional counter space provided by the peninsula is perfect for the home cook and for a breakfast bar! The sunroom off the dining room allows for additional multi-use living space with water views from each angle! The main level laundry room updated in 2021 is notable for additional cabinetry, new washer in 2021, a new stationary sink and an ice maker. You will find a sizable sunlit main level bedroom and a coastal style main level bathroom completely remodeled in 2021! The second level of this home features the owner's bedroom with two large closets and a rear water facing private balcony. The upper level full bath also is embelished with coastal features and was a complete remodel in 2021. The upper level additional bedroom is extremely spacious and provides wonderful accomodations for visiting family and guests! The rear of the home has a deck with maintenance free vinyl railings and is pefect for entertaining and relaxing with a waterfront view! This home has a fully encapsulated accessible crawl space with a dehumidifier that was completed in 2021. The roof of this home is 8 years old. Don't miss your opportunity to view this amazing perfectly priced waterfront retreat located in the premier community of Ocean Pines. The amenities offered in this community are unsurpassed and cannot be matched by any other local coastal community!
Location
State MD
County Worcester
Area Worcester Ocean Pines
Zoning R-3
Rooms
Other Rooms Living Room, Dining Room, Bedroom 2, Bedroom 3, Kitchen, Foyer, Bedroom 1, Sun/Florida Room, Laundry, Bathroom 1, Bathroom 2
Main Level Bedrooms 1
Interior
Interior Features Breakfast Area, Carpet, Ceiling Fan(s), Combination Kitchen/Dining, Dining Area, Entry Level Bedroom, Floor Plan - Open, Pantry, Recessed Lighting, Tub Shower, Upgraded Countertops, Walk-in Closet(s), Window Treatments
Hot Water Electric
Heating Heat Pump(s)
Cooling Ceiling Fan(s), Central A/C
Flooring Carpet, Laminate Plank
Fireplaces Number 1
Fireplaces Type Brick, Gas/Propane, Mantel(s)
Equipment Built-In Microwave, Dishwasher, Disposal, Dryer - Electric, Exhaust Fan, Icemaker, Oven - Self Cleaning, Oven/Range - Electric, Refrigerator, Stainless Steel Appliances, Washer, Water Heater
Furnishings No
Fireplace Y
Window Features Double Pane
Appliance Built-In Microwave, Dishwasher, Disposal, Dryer - Electric, Exhaust Fan, Icemaker, Oven - Self Cleaning, Oven/Range - Electric, Refrigerator, Stainless Steel Appliances, Washer, Water Heater
Heat Source Electric
Laundry Dryer In Unit, Has Laundry, Main Floor, Washer In Unit
Exterior
Exterior Feature Balcony, Deck(s), Porch(es)
Parking Features Garage - Front Entry, Garage Door Opener, Inside Access
Garage Spaces 7.0
Utilities Available Cable TV, Under Ground
Amenities Available Basketball Courts, Beach Club, Boat Ramp, Club House, Common Grounds, Community Center, Dog Park, Golf Course, Jog/Walk Path, Library, Pool - Indoor, Pool - Outdoor, Pool Mem Avail, Tennis Courts, Tot Lots/Playground
Waterfront Description Private Dock Site
Water Access Y
View Canal
Roof Type Asphalt
Accessibility None
Porch Balcony, Deck(s), Porch(es)
Attached Garage 1
Total Parking Spaces 7
Garage Y
Building
Story 2
Foundation Crawl Space
Sewer Public Sewer
Water Public
Architectural Style Colonial
Level or Stories 2
Additional Building Above Grade, Below Grade
Structure Type Dry Wall,Paneled Walls
New Construction N
Schools
Elementary Schools Showell
Middle Schools Berlin Intermediate School
High Schools Stephen Decatur
School District Worcester County Public Schools
Others
Pets Allowed Y
HOA Fee Include Common Area Maintenance,Management,Road Maintenance,Snow Removal
Senior Community No
Tax ID 2403039358
Ownership Fee Simple
SqFt Source Assessor
Acceptable Financing Cash, Conventional, FHA, VA
Horse Property N
Listing Terms Cash, Conventional, FHA, VA
Financing Cash,Conventional,FHA,VA
Special Listing Condition Standard
Pets Allowed No Pet Restrictions
Read Less
Want to know what your home might be worth? Contact us for a FREE valuation!

Our team is ready to help you sell your home for the highest possible price ASAP

Bought with R. Erik Windrow • Keller Williams Realty Delmarva

GET MORE INFORMATION





