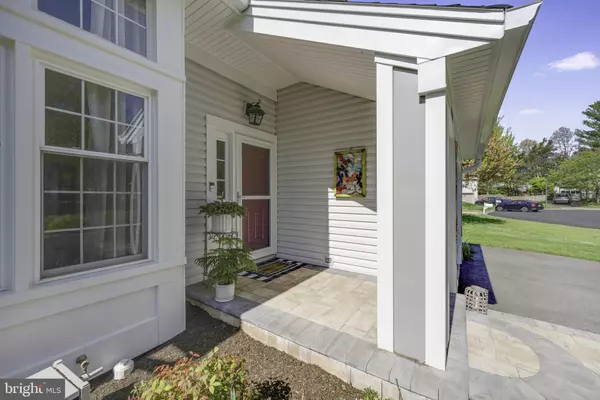$825,000
$725,000
13.8%For more information regarding the value of a property, please contact us for a free consultation.
14367 NANDINA CT Centreville, VA 20120
4 Beds
3 Baths
2,518 SqFt
Key Details
Sold Price $825,000
Property Type Single Family Home
Sub Type Detached
Listing Status Sold
Purchase Type For Sale
Square Footage 2,518 sqft
Price per Sqft $327
Subdivision Sequoia Farms
MLS Listing ID VAFX2173624
Sold Date 05/10/24
Style Contemporary
Bedrooms 4
Full Baths 2
Half Baths 1
HOA Fees $60/ann
HOA Y/N Y
Abv Grd Liv Area 1,948
Originating Board BRIGHT
Year Built 1986
Annual Tax Amount $7,291
Tax Year 2023
Lot Size 8,500 Sqft
Acres 0.2
Property Description
Well-maintained and loved by long-time owners! Brand-new refinished main level hardwoods for years ahead enjoyment! Big ticket items done within 10 years or less (Roof, Exterior vinyl wrap, HVAC, Kitchen & Bath renovations +++) allow for your peace of mind and budget. Open, light and bright main level interior enhanced by the entire MAIN LEVEL of HARDWOODS! Gorgeous Trex sun deck with hard-wired railing and stair lights for ambient evening enjoyment. Beautifully landscaped fenced back yard (ready to burst into spring color!) has ample room to romp and play. Primary suite enjoys excellent floor space and a double-wide walk-in closet. En-suite renovated bath boosts a dual sink vanity and step-in shower. Big recreation area and separate den in the lower level - great for overflow fun and home office. SEQUOIA FARMS is a community where you know your neighbors! With a community pool (summer swim team), tennis-pickleball courts, a playground designed for babies/toddlers to school-age kids AND an active activities committee, Sequoia Farms invites all to gather in a welcoming community spirit! Bordered by ECLawrence sport fields (direct walkable access), great nearby shopping options, including the dynamic Fields of Commonwealth shopping district featuring Wegmans, and accessible commuter routes to all Northern Virginia business centers - this community and this property are calling you HOME!
Location
State VA
County Fairfax
Zoning 131
Rooms
Other Rooms Living Room, Dining Room, Primary Bedroom, Bedroom 2, Bedroom 3, Bedroom 4, Kitchen, Family Room, Den, Laundry, Recreation Room
Basement Fully Finished, Rough Bath Plumb, Interior Access
Interior
Interior Features Breakfast Area, Family Room Off Kitchen, Floor Plan - Open, Primary Bath(s), Upgraded Countertops, Tub Shower, Walk-in Closet(s), Window Treatments, Wood Floors
Hot Water Electric
Heating Heat Pump(s)
Cooling Central A/C
Flooring Solid Hardwood, Carpet
Fireplaces Number 1
Equipment Built-In Microwave, Dishwasher, Disposal, Dryer, Humidifier, Icemaker, Oven/Range - Electric, Refrigerator, Stainless Steel Appliances, Washer
Fireplace Y
Window Features Replacement,Bay/Bow,Palladian
Appliance Built-In Microwave, Dishwasher, Disposal, Dryer, Humidifier, Icemaker, Oven/Range - Electric, Refrigerator, Stainless Steel Appliances, Washer
Heat Source Electric
Laundry Lower Floor
Exterior
Exterior Feature Deck(s), Patio(s), Porch(es)
Parking Features Garage - Front Entry, Garage Door Opener
Garage Spaces 3.0
Fence Rear, Wood
Amenities Available Pool - Outdoor, Tennis Courts, Tot Lots/Playground, Jog/Walk Path
Water Access N
Roof Type Architectural Shingle
Accessibility None
Porch Deck(s), Patio(s), Porch(es)
Attached Garage 1
Total Parking Spaces 3
Garage Y
Building
Lot Description Cul-de-sac, Landscaping
Story 3
Foundation Concrete Perimeter
Sewer Public Sewer
Water Public
Architectural Style Contemporary
Level or Stories 3
Additional Building Above Grade, Below Grade
Structure Type Vaulted Ceilings
New Construction N
Schools
Elementary Schools Cub Run
Middle Schools Liberty
High Schools Westfield
School District Fairfax County Public Schools
Others
HOA Fee Include Management,Common Area Maintenance
Senior Community No
Tax ID 0541 11040007
Ownership Fee Simple
SqFt Source Assessor
Special Listing Condition Standard
Read Less
Want to know what your home might be worth? Contact us for a FREE valuation!

Our team is ready to help you sell your home for the highest possible price ASAP

Bought with Kristin V Burns • Century 21 Redwood Realty

GET MORE INFORMATION





