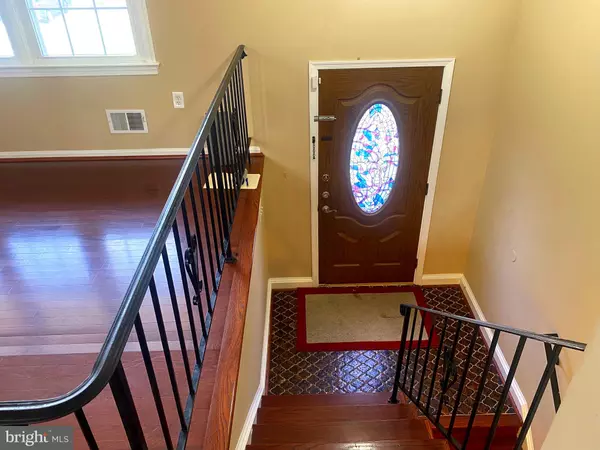$420,000
$399,000
5.3%For more information regarding the value of a property, please contact us for a free consultation.
10512 LAREN LN Clinton, MD 20735
5 Beds
3 Baths
2,242 SqFt
Key Details
Sold Price $420,000
Property Type Single Family Home
Sub Type Detached
Listing Status Sold
Purchase Type For Sale
Square Footage 2,242 sqft
Price per Sqft $187
Subdivision Waldon Woods-Popes
MLS Listing ID MDPG2109252
Sold Date 05/10/24
Style Split Foyer
Bedrooms 5
Full Baths 3
HOA Y/N N
Abv Grd Liv Area 1,121
Originating Board BRIGHT
Year Built 1975
Annual Tax Amount $3,227
Tax Year 2023
Lot Size 9,858 Sqft
Acres 0.23
Property Description
NO MORE SHOWINGS!! TRUSTEE SALE!!! Get in before Summer! This is a Very Nice Split Foyer in the Clinton Waldon Woods Subdivision! This Property Features FIVE BEDROOMS, THREE FULL BATHS, Gorgeous Hard Wood Floors, Stainless Steel Appliances, Ceramic Tile Backsplash, Ceiling Fans in all bedrooms. Huge Family Room in the lower level, Spacious Backyard, Driveway for Several Cars and on street parking, All at a Great Price!!!! Please write the Seller as "Dennis Whitley III- Trustee".
Location
State MD
County Prince Georges
Zoning RSF95
Rooms
Other Rooms Living Room, Dining Room, Bedroom 2, Bedroom 3, Bedroom 4, Bedroom 5, Kitchen, Family Room, Bedroom 1, Laundry, Bathroom 1, Bathroom 2, Bathroom 3
Basement Rear Entrance, Side Entrance, Fully Finished, Heated, Improved, Daylight, Full, Outside Entrance, Walkout Level, Windows
Main Level Bedrooms 3
Interior
Interior Features Combination Kitchen/Dining, Combination Dining/Living, Primary Bath(s), Upgraded Countertops, Wood Floors, Floor Plan - Open, Carpet, Recessed Lighting
Hot Water Electric
Heating Forced Air
Cooling Central A/C
Flooring Hardwood, Partially Carpeted
Equipment Dishwasher, Disposal, Microwave, Refrigerator, Water Dispenser, Washer, Dryer, Cooktop
Fireplace N
Window Features Screens,Double Pane
Appliance Dishwasher, Disposal, Microwave, Refrigerator, Water Dispenser, Washer, Dryer, Cooktop
Heat Source Oil
Exterior
Garage Spaces 2.0
Fence Partially
Water Access N
Roof Type Asphalt
Accessibility Other
Total Parking Spaces 2
Garage N
Building
Lot Description No Thru Street
Story 2
Foundation Slab
Sewer Public Sewer
Water Public
Architectural Style Split Foyer
Level or Stories 2
Additional Building Above Grade, Below Grade
Structure Type Dry Wall
New Construction N
Schools
School District Prince George'S County Public Schools
Others
Senior Community No
Tax ID 17090949669
Ownership Fee Simple
SqFt Source Assessor
Security Features Smoke Detector
Acceptable Financing Cash, Conventional, FHA, VA
Listing Terms Cash, Conventional, FHA, VA
Financing Cash,Conventional,FHA,VA
Special Listing Condition Standard, Third Party Approval
Read Less
Want to know what your home might be worth? Contact us for a FREE valuation!

Our team is ready to help you sell your home for the highest possible price ASAP

Bought with Tony A Rivas • Pearson Smith Realty, LLC
GET MORE INFORMATION





