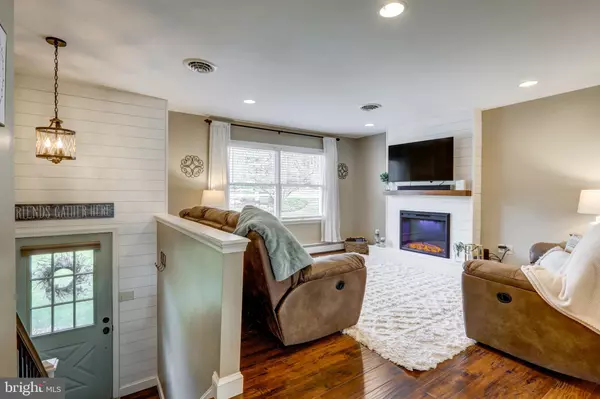$415,000
$375,000
10.7%For more information regarding the value of a property, please contact us for a free consultation.
935 GLORRY LN Narvon, PA 17555
3 Beds
2 Baths
1,766 SqFt
Key Details
Sold Price $415,000
Property Type Single Family Home
Sub Type Detached
Listing Status Sold
Purchase Type For Sale
Square Footage 1,766 sqft
Price per Sqft $234
Subdivision Char-Mar Mountain
MLS Listing ID PALA2048860
Sold Date 05/10/24
Style Bi-level
Bedrooms 3
Full Baths 2
HOA Y/N N
Abv Grd Liv Area 1,226
Originating Board BRIGHT
Year Built 1979
Annual Tax Amount $3,578
Tax Year 2022
Lot Size 1.000 Acres
Acres 1.0
Lot Dimensions 0.00 x 0.00
Property Description
OFFER DEADLINE: April 9th @7:00pm Please submit highest and best. Seller reserves the right to accept an offer at any time prior to the deadline.
Nestled among the trees on a one acre, corner lot, this home will be at the top of your list. The current owners have extensively and meticulously renovated and updated the interior, opening the boxy floor plan to create an open concept style of living. The newer kitchen offers wood cabinetry with beautiful details and a spacious island. Elevate your entertaining experience in the open space which leads to an amazing deck offering cover from the elements and ambiance for your social events and guests. When you don't care to be outside, head back in and enjoy a cozy fire or the cool AC depending on the season. The main bathroom was reconfigured to make "sense" in this home and is very spacious with high end touches that you will want to see in person. All three bedrooms are generous sized allowing privacy when desired. Downstairs the spacious family room is comfy and cozy and provides a second bathroom and utility room. The washer and dryer were once here and could return with a little bit of work. The family room also provides sliders out to the lower patio and access to your huge back yard. Before you hit the yard, sit awhile on the swing and just take it all in. Newer heat pump took the place of a boiler and oil system which is still on site and could be connected if that is your preference. Storage isn't a problem here as the closets inside are spacious, you have the luxury of a two car garage and two exterior sheds.
Things the sellers say the love about living here: The deck and listening to the amazing bird songs. Quiet, privacy. Great place to take walks. Location is near to restaurants, grocery stores (like Shady Maple), and Pool Forge Park. Please reference the documents tab for a seller provided list of updates to this home.
Location
State PA
County Lancaster
Area Salisbury Twp (10556)
Zoning RESIDENTIAL
Rooms
Other Rooms Living Room, Bedroom 2, Bedroom 3, Kitchen, Family Room, Bedroom 1, Full Bath
Basement Fully Finished, Walkout Level
Main Level Bedrooms 3
Interior
Interior Features Ceiling Fan(s), Combination Kitchen/Dining, Floor Plan - Open, Kitchen - Island
Hot Water Electric
Heating Heat Pump(s)
Cooling Central A/C
Flooring Carpet, Ceramic Tile
Equipment Dryer, Microwave, Oven/Range - Electric, Refrigerator, Stainless Steel Appliances, Washer
Fireplace N
Appliance Dryer, Microwave, Oven/Range - Electric, Refrigerator, Stainless Steel Appliances, Washer
Heat Source Electric
Exterior
Parking Features Garage - Side Entry
Garage Spaces 2.0
Water Access N
Roof Type Composite
Accessibility None
Road Frontage Boro/Township
Attached Garage 2
Total Parking Spaces 2
Garage Y
Building
Lot Description Corner, Partly Wooded, Trees/Wooded
Story 1
Foundation Other
Sewer On Site Septic
Water Well
Architectural Style Bi-level
Level or Stories 1
Additional Building Above Grade, Below Grade
New Construction N
Schools
School District Pequea Valley
Others
Senior Community No
Tax ID 560-18182-0-0000
Ownership Fee Simple
SqFt Source Assessor
Acceptable Financing Cash, Conventional, FHA
Listing Terms Cash, Conventional, FHA
Financing Cash,Conventional,FHA
Special Listing Condition Standard
Read Less
Want to know what your home might be worth? Contact us for a FREE valuation!

Our team is ready to help you sell your home for the highest possible price ASAP

Bought with Adnela Dolic • Berkshire Hathaway HomeServices Homesale Realty

GET MORE INFORMATION





