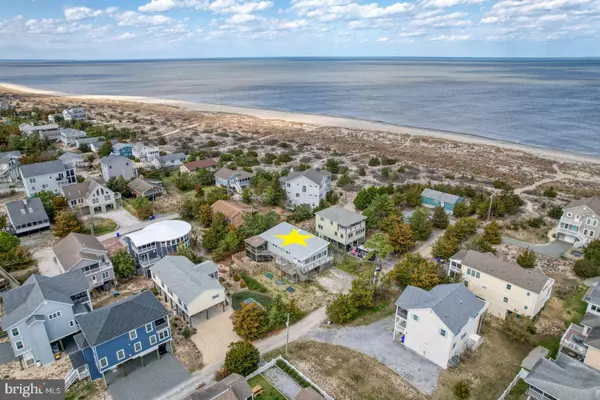$615,000
$525,000
17.1%For more information regarding the value of a property, please contact us for a free consultation.
8 LOUISIANA AVE Milton, DE 19968
3 Beds
1 Bath
1,568 SqFt
Key Details
Sold Price $615,000
Property Type Single Family Home
Sub Type Detached
Listing Status Sold
Purchase Type For Sale
Square Footage 1,568 sqft
Price per Sqft $392
Subdivision Broadkill Beach
MLS Listing ID DESU2058874
Sold Date 05/10/24
Style Mid-Century Modern,Raised Ranch/Rambler
Bedrooms 3
Full Baths 1
HOA Y/N N
Abv Grd Liv Area 1,568
Originating Board BRIGHT
Year Built 1974
Annual Tax Amount $516
Tax Year 2022
Lot Size 7,500 Sqft
Acres 0.17
Property Description
OFFER DEADLINE IS WEDNESDAY AT 1PM. Mid-century modern retreat in Broadkill Beach ready for you to make it your own!
Look no further, we've found the perfect place for you! Nestled just three homes away from the
serene shoreline, this charming mid-century modern abode offers a tranquil retreat in the heart of
Broadkill Beach. Boasting an oversized lot, this property is a haven for those seeking both space
and proximity to nature.
As you approach, the allure of the home is evident, with its sloped metal roof complemented by expansive windows inviting natural light to dance within. Inside the aesthetic is accentuated by vaulted ceilings,
creating a bright and airy ambiance that beckons relaxation. Setting the tone is the generously sized sunroom with wall to wall windows. A centerpiece brick fireplace graces the main
living space, offering warmth on cooler evenings while adding character to the room. Through the
bay windows, unobstructed water views capture the essence of coastal living, providing a constant
reminder of the beauty just beyond your doorstep. The kitchen offers counter seating for four, perfect place for friends to gather while the host prepares a meal. Accessible from multiple points, the deck wraps around the entire main level, offering the perfect spot for alfresco dining or simply soaking in the sunshine. Lower level provides a garage with storage area, a recreation room, and laundry room with an additional bathroom. Screened porches on both the main and lower levels provide additional areas to unwind, while a fenced-in yard ensures privacy and security.
Major upgrades within the last year include a new Lennox HVAC system, a Peat septic system, and six-foot privacy fence, and in 2014, a new metal roof.
Situated in the idyllic community of Broadkill Beach, this property offers more than just a home—it
offers a lifestyle. Surrounded by the natural beauty of Primehook Wildlife Preserve and Beach Plum
Island Nature Preserve, outdoor enthusiasts will find themselves spoiled for choice. From golden
sandy beaches perfect for strolls to opportunities for surf fishing and water sports such as kayaking
and kite surfing, there's something for everyone to enjoy. Dog-friendly and brimming with potential,
this property presents a rare opportunity to embrace coastal living at its finest. Don't miss your
chance to make this slice of paradise your own!
Location
State DE
County Sussex
Area Broadkill Hundred (31003)
Zoning MR
Rooms
Other Rooms Living Room, Dining Room, Bedroom 2, Bedroom 3, Kitchen, Bedroom 1, Sun/Florida Room, Full Bath
Basement Partially Finished
Main Level Bedrooms 3
Interior
Interior Features Ceiling Fan(s), Floor Plan - Open, Stove - Pellet, Dining Area, Kitchen - Eat-In
Hot Water Electric
Heating Forced Air, Heat Pump(s)
Cooling Central A/C
Flooring Laminate Plank, Carpet, Ceramic Tile
Fireplaces Number 1
Fireplaces Type Brick
Equipment Cooktop, Dishwasher, Dryer, Oven - Wall, Washer, Water Heater
Furnishings No
Fireplace Y
Window Features Casement,Bay/Bow,Storm
Appliance Cooktop, Dishwasher, Dryer, Oven - Wall, Washer, Water Heater
Heat Source Propane - Leased
Laundry Lower Floor
Exterior
Exterior Feature Deck(s), Porch(es), Screened, Wrap Around
Parking Features Garage - Front Entry
Garage Spaces 7.0
Water Access N
View Bay
Roof Type Metal
Accessibility None
Porch Deck(s), Porch(es), Screened, Wrap Around
Attached Garage 1
Total Parking Spaces 7
Garage Y
Building
Story 2
Foundation Slab
Sewer On Site Septic
Water Public
Architectural Style Mid-Century Modern, Raised Ranch/Rambler
Level or Stories 2
Additional Building Above Grade, Below Grade
New Construction N
Schools
Elementary Schools H.O. Brittingham
Middle Schools Mariner
High Schools Cape Henlopen
School District Cape Henlopen
Others
Pets Allowed Y
Senior Community No
Tax ID 235-03.12-71.00
Ownership Fee Simple
SqFt Source Estimated
Special Listing Condition Standard
Pets Allowed No Pet Restrictions
Read Less
Want to know what your home might be worth? Contact us for a FREE valuation!

Our team is ready to help you sell your home for the highest possible price ASAP

Bought with John Howard • Long & Foster Real Estate, Inc.

GET MORE INFORMATION





