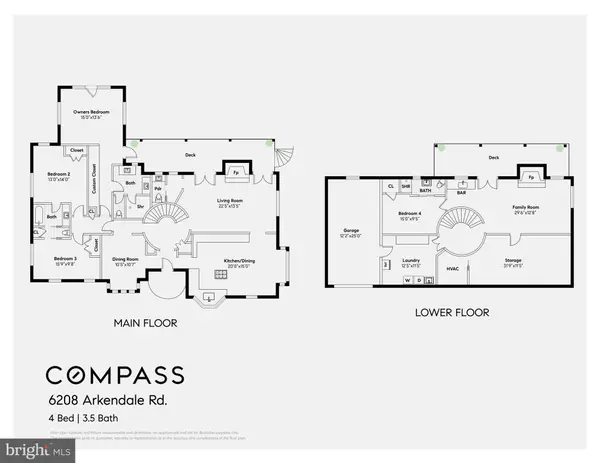$1,250,000
$1,250,000
For more information regarding the value of a property, please contact us for a free consultation.
6208 ARKENDALE RD Alexandria, VA 22307
4 Beds
4 Baths
3,266 SqFt
Key Details
Sold Price $1,250,000
Property Type Single Family Home
Sub Type Detached
Listing Status Sold
Purchase Type For Sale
Square Footage 3,266 sqft
Price per Sqft $382
Subdivision Belle Haven
MLS Listing ID VAFX2166484
Sold Date 05/14/24
Style Raised Ranch/Rambler
Bedrooms 4
Full Baths 3
Half Baths 1
HOA Y/N N
Abv Grd Liv Area 2,166
Originating Board BRIGHT
Year Built 1956
Annual Tax Amount $10,753
Tax Year 2023
Lot Size 10,706 Sqft
Acres 0.25
Property Description
Open Saturday 4/13 from 11-1PM and Sunday 4/14 from 1-3PM. OFFER DEADLINE: SUN 4/14, 6PM.
Welcome to this wonderful home in Belle Haven that was remodeled in 2022-2023 with a wonderful blend of function and style to make living easy and enjoyable. From the moment you enter this two-level home you know it's something special, even just from the detail of an expanded skylight that graces the remodeled foyer where light now shines not only in the foyer and the landing below, but also into the living room and down the hallway towards the bedrooms. Adorning the back wall of the foyer and the lower level is a curved brick wall adding a unique architectural focal point on both levels of the home. The home was renovated to expand and add a spacious owner's suite which added a door to the rear teak deck which also overlooks the private backyard. The owner's bathroom has double vanities and an oversize shower with a beautifully curved aqua colored glass tile wall which mimics the architectural curves found throughout the home. The shower also has a skylight that opens via remote. Not only did the expansion include the larger owner's suite, but extended the 2nd bedroom four feet which allowed a remodeled plan to add a Jack and Jill bathroom between the 2nd bedroom and 3rd, and then add a guest powder room off the living area. Also found is updated flooring, windows, recessed lighting, organizers added to all closets (new and existing), new doors, trim and more.
The chef's kitchen has abundant cherry cabinetry, high-end stainless steel appliances, and the expansive central island has an improved gas cooktop and vent hood with room for seating. There is ample table space just off the kitchen for a large farm-size table, and yet there is a formal dining room should you prefer. Both fireplaces were converted to gas in the the upper living room and lower level family room and their hearths and surrounds are new with mantels that hide media wiring.
The family room downstairs also has a wet bar with beverage fridge, the laundry room has oversized washer and dryer along with utility sink, and there is an additional full fridge in that room that conveys. The one-car garage is large enough to have some workspace and is accessed from the lower level. There is also a full size bedroom and bathroom just off the family room for guests (egress window is through the en suite bathroom).
The rear yard has a large fantastic stone patio, landscaped beds, a beautiful arbor that blooms with wisteria and is fully fenced. Additional hardscape and landscaping was completed both in the back and front yards for architectural interest and beauty.
This home is close to the GW Parkway, Route 1, I-495, I-95, the Huntington Metro, Reagan National
Airport and more. Commutes and access to the entire DMV are relatively easy.
Location
State VA
County Fairfax
Zoning 140
Direction East
Rooms
Basement Daylight, Full
Main Level Bedrooms 3
Interior
Interior Features Attic, Bar, Breakfast Area, Ceiling Fan(s), Combination Kitchen/Dining, Curved Staircase, Dining Area, Formal/Separate Dining Room, Kitchen - Gourmet, Kitchen - Island, Kitchen - Table Space, Laundry Chute, Primary Bath(s), Recessed Lighting, Skylight(s), Walk-in Closet(s), Wet/Dry Bar, Window Treatments, Wood Floors
Hot Water Natural Gas
Heating Central
Cooling Ceiling Fan(s), Central A/C
Flooring Hardwood, Stone
Fireplaces Number 2
Fireplaces Type Fireplace - Glass Doors, Mantel(s), Stone
Equipment Cooktop, Dishwasher, Disposal, Dryer - Front Loading, Exhaust Fan, Icemaker, Microwave, Oven - Double, Range Hood, Refrigerator, Stainless Steel Appliances, Washer - Front Loading, Water Heater
Furnishings No
Fireplace Y
Window Features Bay/Bow,Double Pane,Insulated,Replacement,Sliding,Skylights,Screens
Appliance Cooktop, Dishwasher, Disposal, Dryer - Front Loading, Exhaust Fan, Icemaker, Microwave, Oven - Double, Range Hood, Refrigerator, Stainless Steel Appliances, Washer - Front Loading, Water Heater
Heat Source Natural Gas
Laundry Lower Floor
Exterior
Parking Features Garage - Front Entry
Garage Spaces 3.0
Fence Fully, Privacy, Rear, Wood, Wrought Iron
Water Access N
Roof Type Asphalt
Accessibility None
Attached Garage 1
Total Parking Spaces 3
Garage Y
Building
Lot Description Backs to Trees, Front Yard, Landscaping, Private, Rear Yard
Story 2
Foundation Slab
Sewer Public Sewer
Water Public
Architectural Style Raised Ranch/Rambler
Level or Stories 2
Additional Building Above Grade, Below Grade
New Construction N
Schools
School District Fairfax County Public Schools
Others
Senior Community No
Tax ID 0833 14240008
Ownership Fee Simple
SqFt Source Assessor
Acceptable Financing Cash, Conventional, VA
Listing Terms Cash, Conventional, VA
Financing Cash,Conventional,VA
Special Listing Condition Standard
Read Less
Want to know what your home might be worth? Contact us for a FREE valuation!

Our team is ready to help you sell your home for the highest possible price ASAP

Bought with Bethany Stalder • KW Metro Center

GET MORE INFORMATION





