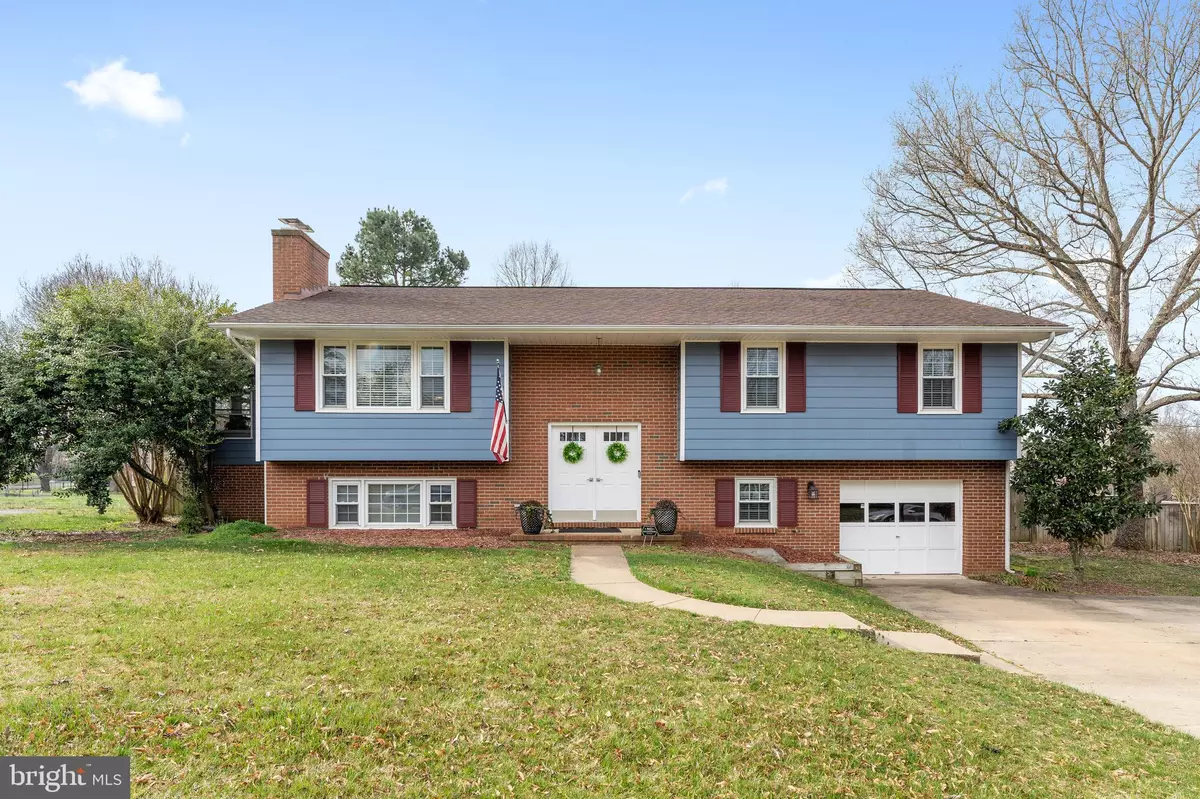$489,000
$489,000
For more information regarding the value of a property, please contact us for a free consultation.
2102 KAREN TER Fredericksburg, VA 22405
4 Beds
3 Baths
2,827 SqFt
Key Details
Sold Price $489,000
Property Type Single Family Home
Sub Type Detached
Listing Status Sold
Purchase Type For Sale
Square Footage 2,827 sqft
Price per Sqft $172
Subdivision Kendallwood Estates
MLS Listing ID VAST2027816
Sold Date 05/13/24
Style Split Foyer
Bedrooms 4
Full Baths 3
HOA Y/N N
Abv Grd Liv Area 1,747
Originating Board BRIGHT
Year Built 1980
Annual Tax Amount $3,223
Tax Year 2022
Lot Size 0.513 Acres
Acres 0.51
Property Description
🏡 Welcome to your new home in the charming Kendallwood Estates of South Stafford County! This spacious home sits on a generous .51-acre corner lot, offering plenty of space for outdoor enjoyment and relaxation, all without the hassle of an HOA.
✨ Property Highlights:
Boasting 4 bedrooms and 3 bathrooms, this home provides ample space for families or those who love to entertain. The upper level features 3 bedrooms, including a primary bedroom with his and hers closets.
Enjoy cozy evenings in the living room adorned with hardwood floors and a wood-burning fireplace, creating the perfect ambiance for relaxation. Host dinners in the elegant dining room, or enjoy casual meals in the kitchen with convenient table space. Bask in the abundance of natural light in the sunroom, a tranquil space perfect for morning coffees or afternoon reading sessions. The lower level offers a spacious rec room with a 2nd wood burning fireplace & fresh paint, an additional bedroom with a walk-in closet, and an updated full bath, providing flexibility and functionality for your lifestyle. Say goodbye to storage woes with an extra-deep garage and two sheds with power, offering ample space for all your belongings. Entertain guests on the multi-level deck, overlooking the lush surroundings of your corner lot oasis.
🌳 Area Amenities:
Benefit from close proximity to VRE and commuter lots, ensuring an easy commute to Ft. Belvoir, Quantico, Pentagon, DC, and the Amazon HQ. Explore the scenic beauty of South Stafford County and its surrounding areas, with parks, trails, and recreational opportunities right at your doorstep.
Don't miss out on the opportunity to make this wonderful property your own! With over 2700 finished square feet of living space and a prime location, this home is sure to exceed your expectations.
Location
State VA
County Stafford
Zoning R1
Rooms
Other Rooms Living Room, Dining Room, Bedroom 2, Bedroom 3, Bedroom 4, Kitchen, Basement, Bedroom 1, Sun/Florida Room, Other
Interior
Interior Features Kitchen - Table Space, Dining Area, Ceiling Fan(s), Chair Railings, Crown Moldings, Formal/Separate Dining Room, Pantry, Primary Bath(s), Skylight(s), Wainscotting, Walk-in Closet(s), Wood Floors
Hot Water Electric
Heating Heat Pump(s)
Cooling None
Equipment Dishwasher, Disposal, Exhaust Fan, Icemaker, Refrigerator, Microwave, Stove
Fireplace N
Appliance Dishwasher, Disposal, Exhaust Fan, Icemaker, Refrigerator, Microwave, Stove
Heat Source Electric
Laundry Lower Floor
Exterior
Exterior Feature Deck(s), Patio(s)
Parking Features Garage Door Opener
Garage Spaces 1.0
Fence Rear
Utilities Available Cable TV Available
Water Access N
View Garden/Lawn
Accessibility None
Porch Deck(s), Patio(s)
Road Frontage State
Attached Garage 1
Total Parking Spaces 1
Garage Y
Building
Lot Description Landscaping
Story 2
Foundation Concrete Perimeter
Sewer Public Sewer
Water Public
Architectural Style Split Foyer
Level or Stories 2
Additional Building Above Grade, Below Grade
New Construction N
Schools
High Schools Stafford
School District Stafford County Public Schools
Others
Senior Community No
Tax ID 54T 2 39
Ownership Fee Simple
SqFt Source Assessor
Security Features Security System
Acceptable Financing Cash, Conventional, FHA, USDA, VA
Listing Terms Cash, Conventional, FHA, USDA, VA
Financing Cash,Conventional,FHA,USDA,VA
Special Listing Condition Standard
Read Less
Want to know what your home might be worth? Contact us for a FREE valuation!

Our team is ready to help you sell your home for the highest possible price ASAP

Bought with Kendell Brian Simpson • Samson Properties

GET MORE INFORMATION





