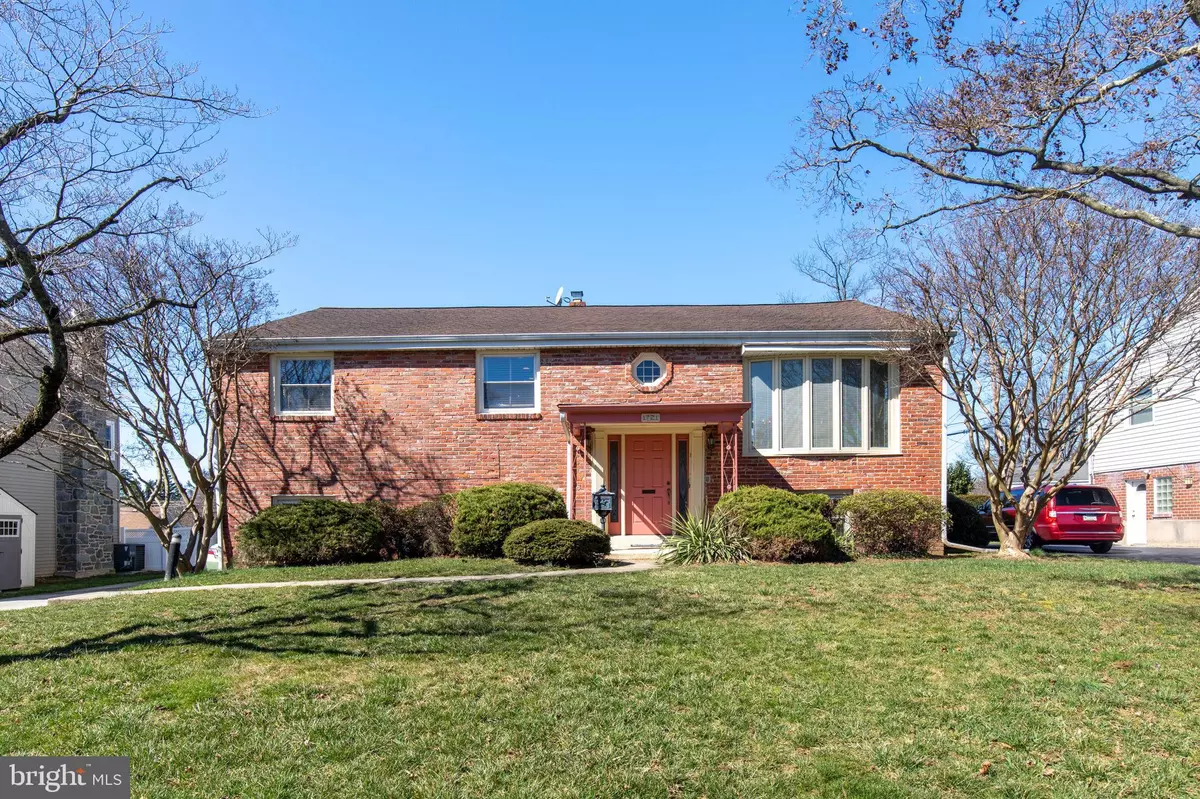$580,000
$585,000
0.9%For more information regarding the value of a property, please contact us for a free consultation.
1721 SUE ELLEN DR Havertown, PA 19083
4 Beds
3 Baths
2,462 SqFt
Key Details
Sold Price $580,000
Property Type Single Family Home
Sub Type Detached
Listing Status Sold
Purchase Type For Sale
Square Footage 2,462 sqft
Price per Sqft $235
Subdivision Marilyn Park
MLS Listing ID PADE2063344
Sold Date 05/15/24
Style Split Level,Colonial
Bedrooms 4
Full Baths 2
Half Baths 1
HOA Y/N N
Abv Grd Liv Area 2,462
Originating Board BRIGHT
Year Built 1963
Annual Tax Amount $9,338
Tax Year 2023
Lot Size 8,712 Sqft
Acres 0.2
Lot Dimensions 75.00 x 110.00
Property Description
Welcome to 1721 Sue Ellen Drive nestled on a beautiful street in Havertown! This charming split-level residence features four bedrooms, and 3 bedrooms offering ample living space.
As you step inside, you'll be greeted by a warm and inviting ambiance, with natural light flooding through large front windows. The recently renovated eat-in kitchen features modern appliances, granite countertops, and ample storage space, perfect for hosting and entertaining guests.
The home's layout is designed for comfort and functionality, with a seamless flow between the living, dining, and kitchen areas. Upstairs, you'll find three cozy bedrooms, including a primary suite with en-suite bathrooms.
The lower level features the 4th bedroom/office space, spacious bonus living space/den with beautiful built in cabinetry and large glass sliding door to the deck and backyard. This level also features a half bath and shower, with potential to be a 3rd full bathroom. laundry area, additional storage and access to the two car garage.
Outside, the property boasts a generous yard, ideal for outdoor activities, gardening, or simply unwinding amidst nature's beauty. With a two-car garage, parking is convenient and secure, providing additional storage space for your vehicles or belongings.
Located on a picturesque street, this home offers the perfect blend of serenity and convenience. Enjoy easy access to a variety of shops, restaurants, and public transportation, ensuring that everything you need is just moments away.
Home upgrades: Water filtration: Rainsoft System.
-Newer HVAC/ water heater
-Newer electric panel - now 220 amps
- New garage door 2024
Location
State PA
County Delaware
Area Haverford Twp (10422)
Zoning RESIDENTIAL
Rooms
Main Level Bedrooms 3
Interior
Hot Water Natural Gas
Heating Forced Air
Cooling Central A/C
Fireplace N
Heat Source Natural Gas
Exterior
Parking Features Garage Door Opener
Garage Spaces 5.0
Water Access N
Accessibility None
Attached Garage 2
Total Parking Spaces 5
Garage Y
Building
Story 2
Foundation Concrete Perimeter
Sewer Public Sewer
Water Public
Architectural Style Split Level, Colonial
Level or Stories 2
Additional Building Above Grade, Below Grade
New Construction N
Schools
School District Haverford Township
Others
Senior Community No
Tax ID 22-01-01743-20
Ownership Fee Simple
SqFt Source Assessor
Special Listing Condition Standard
Read Less
Want to know what your home might be worth? Contact us for a FREE valuation!

Our team is ready to help you sell your home for the highest possible price ASAP

Bought with Andrea L. Szlavik Rothsching • Keller Williams Realty Group

GET MORE INFORMATION





