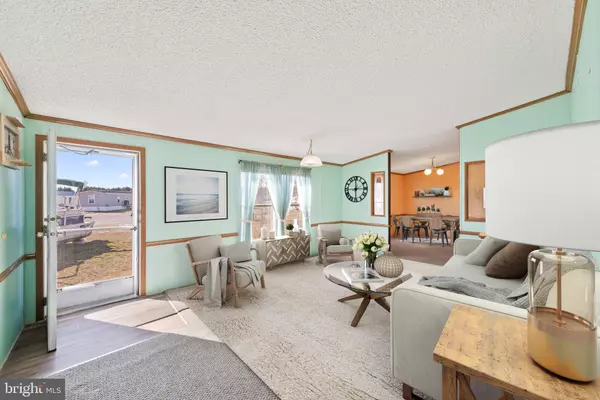$150,000
$155,000
3.2%For more information regarding the value of a property, please contact us for a free consultation.
26395 SEA MIST CT #45744 Millsboro, DE 19966
3 Beds
3 Baths
1,904 SqFt
Key Details
Sold Price $150,000
Property Type Manufactured Home
Sub Type Manufactured
Listing Status Sold
Purchase Type For Sale
Square Footage 1,904 sqft
Price per Sqft $78
Subdivision Rehoboth Shores Mhp
MLS Listing ID DESU2057008
Sold Date 05/15/24
Style Modular/Pre-Fabricated,Ranch/Rambler
Bedrooms 3
Full Baths 2
Half Baths 1
HOA Y/N N
Abv Grd Liv Area 1,904
Originating Board BRIGHT
Land Lease Amount 627.0
Land Lease Frequency Monthly
Year Built 1995
Annual Tax Amount $504
Tax Year 2023
Lot Size 4,791 Sqft
Acres 0.11
Lot Dimensions 0.00 x 0.00
Property Description
Step into the welcoming embrace of 26395 Sea Mist Court, nestled in the waterfront community of Rehoboth Shores. This residence is part of a community that offers a range of amenities, including a pool, playground, boat ramp with available slips for lease, and a private beach. Conveniently located, it's just a short drive away from shopping and restaurants. As you enter, the seamless flow from the spacious living room to the bright and airy dining room sets the stage coastal living and is perfect for hosting gatherings. The eat-in kitchen is a culinary haven with ample counter space and cabinetry, ideal for everyday meal prep and grand entertaining. Custom lighting in the kitchen illuminates the substantial center island with breakfast bar, and the quaint eat-in nook area. The adjacent family room features a striking gas, stone fireplace with built-ins, providing a cozy space for both intimate and large gatherings. The primary bedroom is a retreat with a substantial walk-in closet and a spacious ensuite that includes a large vanity, generous stall shower, and a private water closet. Two additional bedrooms, a hall bath, and a generously sized laundry and mudroom with a powder bath complete the well-thought-out layout. Open the slider off the kitchen to step onto an elevated deck, creating an effortless transition for outdoor entertaining. The fenced rear yard offers a safe haven for furry family members. Adjacent to the home in the rear yard is an expansive secured building with two separate storage areas—one with built-ins and another with a workbench—perfect for storing all your outdoor water adventure toys.
The community's private beach provides an idyllic setting for enjoying a day on the sandy shoreline or launching your boat or kayak for a day of fishing on the bay—no worries about summer resort traffic. Embrace the good life by making Sea Mist Court your home. Don't let this beach and boater's dream slip away; schedule a tour today!
Location
State DE
County Sussex
Area Indian River Hundred (31008)
Zoning GR
Rooms
Other Rooms Living Room, Dining Room, Primary Bedroom, Bedroom 2, Bedroom 3, Kitchen, Family Room, Laundry
Main Level Bedrooms 3
Interior
Interior Features Breakfast Area, Built-Ins, Carpet, Ceiling Fan(s), Combination Dining/Living, Combination Kitchen/Dining, Combination Kitchen/Living, Crown Moldings, Dining Area, Entry Level Bedroom, Family Room Off Kitchen, Exposed Beams, Floor Plan - Open, Kitchen - Eat-In, Kitchen - Gourmet, Kitchen - Island, Primary Bath(s), Pantry, Stall Shower, Tub Shower, Walk-in Closet(s)
Hot Water Electric, 60+ Gallon Tank
Heating Heat Pump(s)
Cooling Central A/C, Ceiling Fan(s)
Flooring Luxury Vinyl Plank, Partially Carpeted, Vinyl
Fireplaces Number 1
Fireplaces Type Gas/Propane, Mantel(s)
Equipment Dishwasher, Dryer, Exhaust Fan, Microwave, Oven/Range - Electric, Refrigerator, Washer, Water Heater, Icemaker
Fireplace Y
Window Features Screens,Double Pane,Vinyl Clad
Appliance Dishwasher, Dryer, Exhaust Fan, Microwave, Oven/Range - Electric, Refrigerator, Washer, Water Heater, Icemaker
Heat Source Electric
Laundry Main Floor
Exterior
Exterior Feature Deck(s)
Garage Spaces 2.0
Fence Rear, Fully
Amenities Available Basketball Courts, Beach, Boat Ramp, Boat Dock/Slip, Gated Community, Marina/Marina Club, Pier/Dock, Tot Lots/Playground, Pool - Outdoor, Swimming Pool, Water/Lake Privileges
Water Access Y
View Garden/Lawn, Panoramic
Roof Type Metal
Accessibility None
Porch Deck(s)
Total Parking Spaces 2
Garage N
Building
Lot Description Cul-de-sac, Landscaping, Front Yard, Rear Yard, SideYard(s)
Story 1
Foundation Block
Sewer Public Sewer
Water Public
Architectural Style Modular/Pre-Fabricated, Ranch/Rambler
Level or Stories 1
Additional Building Above Grade, Below Grade
Structure Type Cathedral Ceilings,Dry Wall
New Construction N
Schools
Elementary Schools Long Neck
Middle Schools Millsboro
High Schools Sussex Central
School District Indian River
Others
Pets Allowed Y
Senior Community No
Tax ID 234-24.00-35.00-45744
Ownership Land Lease
SqFt Source Estimated
Security Features Main Entrance Lock,Security Gate,Smoke Detector
Acceptable Financing Cash
Listing Terms Cash
Financing Cash
Special Listing Condition Standard
Pets Allowed Cats OK, Dogs OK
Read Less
Want to know what your home might be worth? Contact us for a FREE valuation!

Our team is ready to help you sell your home for the highest possible price ASAP

Bought with ROBIN PALUMBO THOMPSON • Northrop Realty

GET MORE INFORMATION





