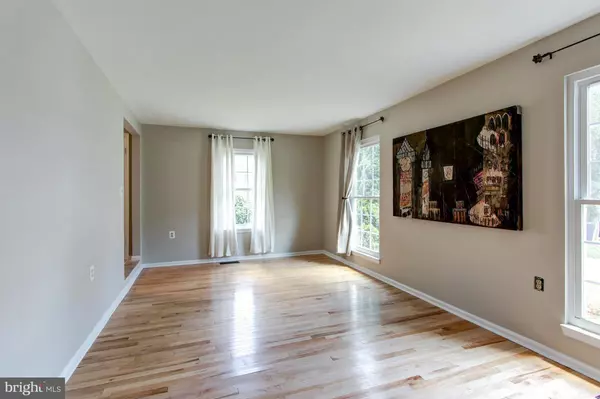$305,000
$299,900
1.7%For more information regarding the value of a property, please contact us for a free consultation.
3482 AVIARY WAY Woodbridge, VA 22192
3 Beds
4 Baths
2,249 SqFt
Key Details
Sold Price $305,000
Property Type Townhouse
Sub Type End of Row/Townhouse
Listing Status Sold
Purchase Type For Sale
Square Footage 2,249 sqft
Price per Sqft $135
Subdivision Lake Ridge
MLS Listing ID 1000330141
Sold Date 09/27/16
Style Colonial
Bedrooms 3
Full Baths 2
Half Baths 2
HOA Fees $62/qua
HOA Y/N Y
Abv Grd Liv Area 1,492
Originating Board MRIS
Year Built 1986
Annual Tax Amount $3,314
Tax Year 2015
Lot Size 2,400 Sqft
Acres 0.06
Property Description
UPDATED END-UNIT IN PRIME LOCATION ON LAKE RIDGE MARINA & NEXT TO WALKING/JOGGING PATH! ALL NEW WINDOWS & DOORS * NEW ROOF, NEW SIDING * NEW, PLUSH CARPET * WOOD FLOORS MAIN LVL * HUGE KITCHEN W/BFAST NOOK * WALKOUT LOWER LVL W/4TH "BONUS ROOM", BATH & HUGE RECREATION AREA W/FIREPLACE! LARGE DECK, 2 PARKING SPOTS & PLENTY FOR GUESTS * NEW BATHS,NEW LIGHTING,FRESH PAINT!
Location
State VA
County Prince William
Zoning RPC
Direction Northwest
Rooms
Other Rooms Living Room, Dining Room, Primary Bedroom, Bedroom 2, Bedroom 3, Kitchen, Game Room, Foyer, Study, Laundry
Basement Outside Entrance, Rear Entrance, Connecting Stairway, Full, Fully Finished, Walkout Level, Windows
Interior
Interior Features Kitchen - Country, Breakfast Area, Dining Area, Kitchen - Eat-In, Primary Bath(s), Window Treatments, Wainscotting, Wood Floors, Floor Plan - Traditional
Hot Water Electric
Heating Forced Air, Heat Pump(s)
Cooling Ceiling Fan(s), Heat Pump(s), Programmable Thermostat, Central A/C
Fireplaces Number 1
Fireplaces Type Screen
Equipment Dishwasher, Disposal, Dryer, Icemaker, Microwave, Oven/Range - Electric, Refrigerator, Stove, Washer, Water Heater
Fireplace Y
Window Features Double Pane,Insulated
Appliance Dishwasher, Disposal, Dryer, Icemaker, Microwave, Oven/Range - Electric, Refrigerator, Stove, Washer, Water Heater
Heat Source Electric
Exterior
Exterior Feature Deck(s), Porch(es)
Parking On Site 2
Fence Partially, Privacy
Community Features Alterations/Architectural Changes, Covenants
Utilities Available Fiber Optics Available, DSL Available
Amenities Available Basketball Courts, Bike Trail, Boat Ramp, Club House, Common Grounds, Community Center, Day Care, Dining Rooms, Fitness Center, Golf Course, Jog/Walk Path, Lake, Meeting Room, Party Room, Picnic Area, Pier/Dock, Pool - Outdoor, Recreational Center, Swimming Pool, Tennis Courts, Tot Lots/Playground, Water/Lake Privileges, Volleyball Courts
View Y/N Y
Water Access N
View Water, Trees/Woods
Roof Type Asphalt
Accessibility None
Porch Deck(s), Porch(es)
Garage N
Private Pool N
Building
Lot Description Backs to Trees, Cul-de-sac, Premium
Story 3+
Sewer Public Sewer
Water Public
Architectural Style Colonial
Level or Stories 3+
Additional Building Above Grade, Below Grade
Structure Type High
New Construction N
Schools
Elementary Schools Lake Ridge
Middle Schools Lake Ridge
High Schools Woodbridge
School District Prince William County Public Schools
Others
HOA Fee Include Insurance,Management,Pool(s),Reserve Funds,Road Maintenance,Snow Removal,Trash
Senior Community No
Tax ID 77752
Ownership Fee Simple
Security Features Smoke Detector,Main Entrance Lock
Special Listing Condition Standard
Read Less
Want to know what your home might be worth? Contact us for a FREE valuation!

Our team is ready to help you sell your home for the highest possible price ASAP

Bought with Robert J Hummer • Coldwell Banker Realty
GET MORE INFORMATION





