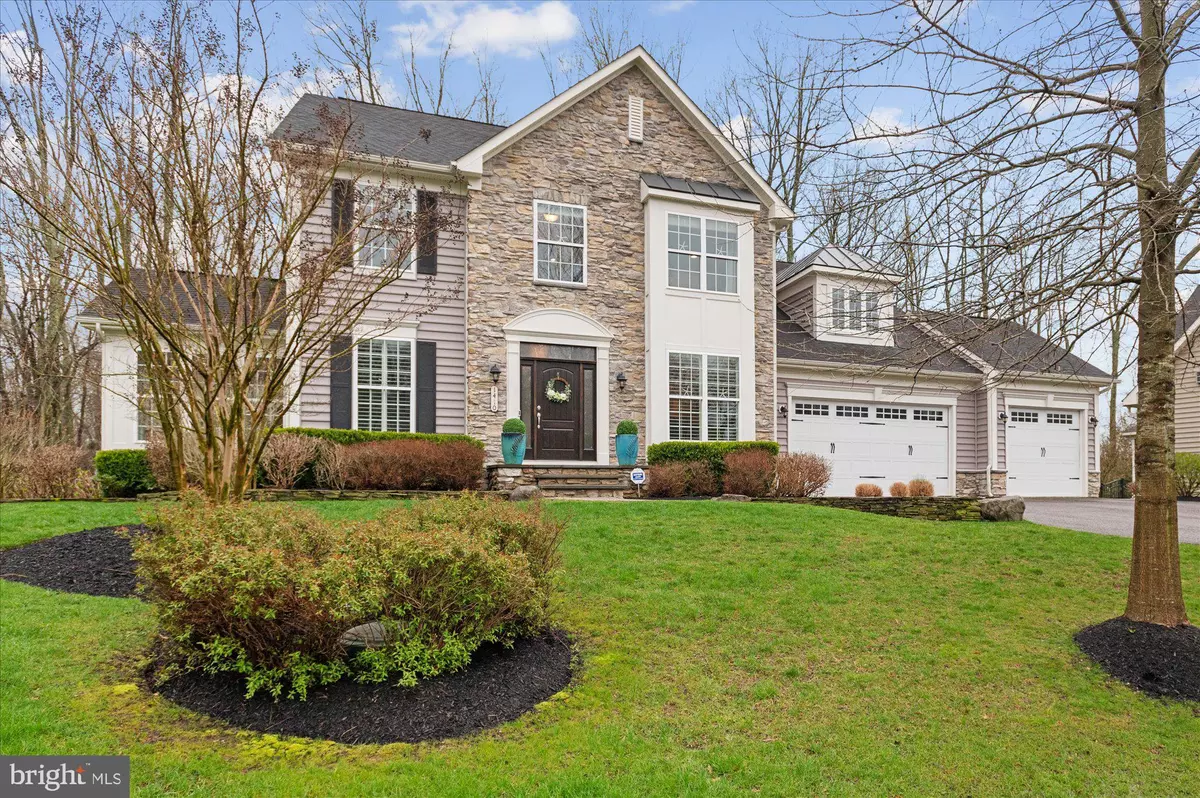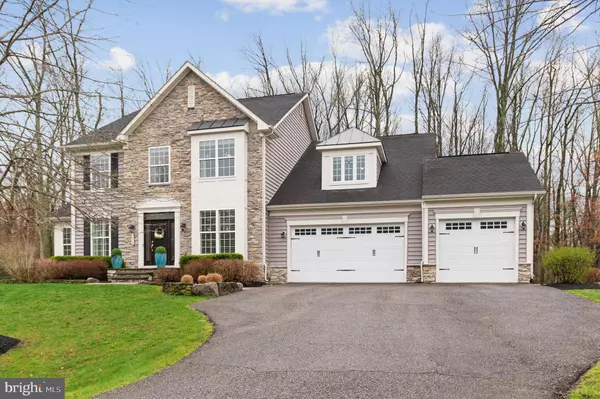$905,000
$799,000
13.3%For more information regarding the value of a property, please contact us for a free consultation.
1410 TRITON Edgewater, MD 21037
5 Beds
5 Baths
4,733 SqFt
Key Details
Sold Price $905,000
Property Type Single Family Home
Sub Type Detached
Listing Status Sold
Purchase Type For Sale
Square Footage 4,733 sqft
Price per Sqft $191
Subdivision Triton Woods
MLS Listing ID MDAA2079958
Sold Date 05/17/24
Style Colonial
Bedrooms 5
Full Baths 4
Half Baths 1
HOA Fees $40/mo
HOA Y/N Y
Abv Grd Liv Area 3,662
Originating Board BRIGHT
Year Built 2013
Annual Tax Amount $8,229
Tax Year 2023
Lot Size 0.344 Acres
Acres 0.34
Property Description
*Offers due by 6pm Monday April 8th* Welcome to 1410 Triton Court! Built in 2013 this bright and spacious 4,500 sqft home is the largest and arguably the most upgraded model built in Triton Woods. With 5 bedrooms, 4.5 bathrooms, office, sunroom, fully finished basement with game room, media room, exercise room, wet bar and full bath there is more than enough space for living and entertaining in this beautiful home. The main level boasts all hardwood floors; a separate living room, dining room, sun room, office, half bath and an open concept family room (with gas fireplace) and kitchen area. The kitchen has white cabinets, gorgeous granite countertops, five burner gas stove, stainless appliances, and has both counter seating and an eat in area. All five bedrooms are on the upper level. The primary bedroom suite boasts a tray ceiling, large walk in closet, sitting area with gas fireplace and gorgeous ensuite bath. Down the hall is the second bedroom which also features an ensuite bath. Additionally, there are three other spacious bedrooms, a hall bath and a laundry room. The fifth bedroom could also serve as a large playroom/multi-purpose room. There are beautiful and unique light fixtures throughout the home and plantation shutters in most of the front facing rooms. The outside living space consists of a deck, paver patio, hot tub and a gaga ball pit! Finally, there is a 3 car garage allowing ample space for your cars and toys. Additionally there are two storage rooms in the basement. Did I mention the 20kW whole home generator? Home backs up to the Beverly Triton Nature Park and community has path to Triton Beach. Boater? There are more than half dozen marinas within a mile drive. Conveniently located just 20 min from downtown Annapolis, 45 min from Baltimore and 50 min from DC.
Location
State MD
County Anne Arundel
Zoning R2
Rooms
Other Rooms Living Room, Dining Room, Primary Bedroom, Sitting Room, Bedroom 2, Bedroom 3, Bedroom 4, Kitchen, Game Room, Family Room, Foyer, Breakfast Room, Sun/Florida Room, Exercise Room, Laundry, Other, Office, Storage Room, Media Room, Half Bath
Basement Fully Finished
Interior
Interior Features Family Room Off Kitchen, Kitchen - Gourmet, Breakfast Area, Kitchen - Island, Kitchen - Table Space, Dining Area, Kitchen - Eat-In, Upgraded Countertops, Primary Bath(s), Wood Floors, Recessed Lighting, Floor Plan - Open, Floor Plan - Traditional
Hot Water Bottled Gas
Heating Heat Pump(s)
Cooling Central A/C
Fireplaces Number 2
Fireplaces Type Mantel(s)
Equipment Washer/Dryer Hookups Only, Dishwasher, Icemaker, Microwave, Oven - Self Cleaning, Oven/Range - Gas, Refrigerator, Water Conditioner - Owned
Fireplace Y
Window Features Double Pane,Insulated,Low-E
Appliance Washer/Dryer Hookups Only, Dishwasher, Icemaker, Microwave, Oven - Self Cleaning, Oven/Range - Gas, Refrigerator, Water Conditioner - Owned
Heat Source Electric, Propane - Leased
Laundry Upper Floor, Washer In Unit
Exterior
Parking Features Garage - Front Entry, Garage Door Opener, Inside Access, Oversized
Garage Spaces 3.0
Utilities Available Under Ground, Cable TV Available
Amenities Available Common Grounds, Tot Lots/Playground
Water Access N
Roof Type Asphalt
Street Surface Black Top,Paved
Accessibility Other
Road Frontage Public
Attached Garage 3
Total Parking Spaces 3
Garage Y
Building
Lot Description Backs to Trees, Cul-de-sac, Trees/Wooded
Story 3
Foundation Permanent
Sewer Public Sewer
Water Well
Architectural Style Colonial
Level or Stories 3
Additional Building Above Grade, Below Grade
Structure Type 9'+ Ceilings,Dry Wall,High
New Construction N
Schools
Middle Schools Central
High Schools South River
School District Anne Arundel County Public Schools
Others
HOA Fee Include Common Area Maintenance,Management
Senior Community No
Tax ID 020182590227931
Ownership Fee Simple
SqFt Source Assessor
Security Features Sprinkler System - Indoor
Acceptable Financing Conventional, Cash, VA
Horse Property N
Listing Terms Conventional, Cash, VA
Financing Conventional,Cash,VA
Special Listing Condition Standard
Read Less
Want to know what your home might be worth? Contact us for a FREE valuation!

Our team is ready to help you sell your home for the highest possible price ASAP

Bought with Jennifer Norfolk • Coldwell Banker Waterman Realty
GET MORE INFORMATION





