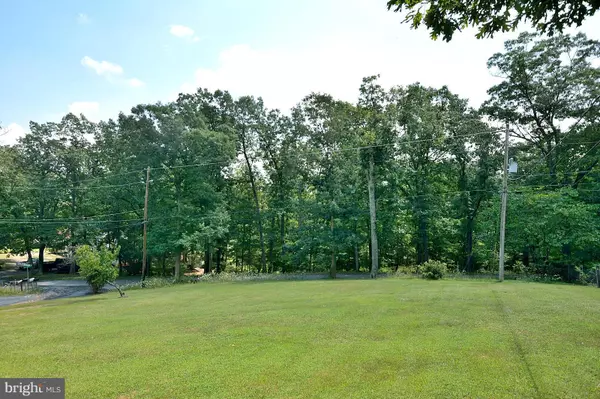$182,500
$189,900
3.9%For more information regarding the value of a property, please contact us for a free consultation.
33 HIGHLAND PARK LN Front Royal, VA 22630
3 Beds
2 Baths
0.75 Acres Lot
Key Details
Sold Price $182,500
Property Type Single Family Home
Sub Type Detached
Listing Status Sold
Purchase Type For Sale
Subdivision Highland Park
MLS Listing ID 1001806597
Sold Date 09/19/16
Style Colonial
Bedrooms 3
Full Baths 1
Half Baths 1
HOA Y/N N
Originating Board MRIS
Year Built 1981
Annual Tax Amount $1,127
Tax Year 2016
Lot Size 0.750 Acres
Acres 0.75
Property Description
Terrific home on a beautiful 3/4 acre lot! Pass by the Shenandoah River every day to and from! Tranquil, beautiful & peaceful setting! Minutes from downtown Front Royal, Skyline Drive, Luray Caverns and the new Skyline High School. Fresh paint, new carpet, new appliances & new flooring. Hardwoods freshly re-finished. Spacious lower level family room. Front porch deck over-looking the property.
Location
State VA
County Warren
Zoning R
Rooms
Other Rooms Living Room, Dining Room, Primary Bedroom, Bedroom 2, Bedroom 3, Kitchen, Game Room, Family Room, Storage Room
Basement Outside Entrance, Front Entrance, Sump Pump, Daylight, Full, Fully Finished
Main Level Bedrooms 3
Interior
Interior Features Dining Area, Primary Bath(s), Entry Level Bedroom, Chair Railings, Crown Moldings, Wet/Dry Bar, Wood Floors, Floor Plan - Traditional
Hot Water Electric
Heating Baseboard, Wood Burn Stove
Cooling Ceiling Fan(s), Central A/C
Equipment Dryer - Front Loading, Oven/Range - Electric, Range Hood, Refrigerator, Washer, Water Heater
Fireplace N
Window Features Double Pane
Appliance Dryer - Front Loading, Oven/Range - Electric, Range Hood, Refrigerator, Washer, Water Heater
Heat Source Electric
Exterior
Exterior Feature Deck(s)
Parking Features Garage - Rear Entry
View Y/N Y
Water Access N
View Garden/Lawn
Roof Type Asphalt
Accessibility Ramp - Main Level
Porch Deck(s)
Garage N
Private Pool N
Building
Story 2
Sewer Septic = # of BR
Water Well
Architectural Style Colonial
Level or Stories 2
Additional Building Shed
New Construction N
Schools
Elementary Schools Ressie Jeffries
Middle Schools Warren County
High Schools Skyline
School District Warren County Public Schools
Others
Senior Community No
Tax ID 20646
Ownership Fee Simple
Special Listing Condition Standard
Read Less
Want to know what your home might be worth? Contact us for a FREE valuation!

Our team is ready to help you sell your home for the highest possible price ASAP

Bought with Patricia A Romer • RE/MAX Choice

GET MORE INFORMATION





