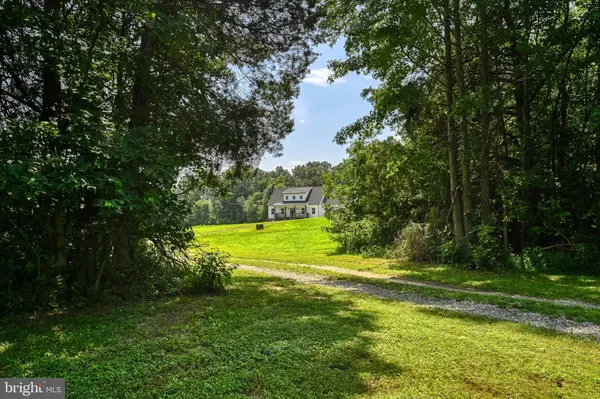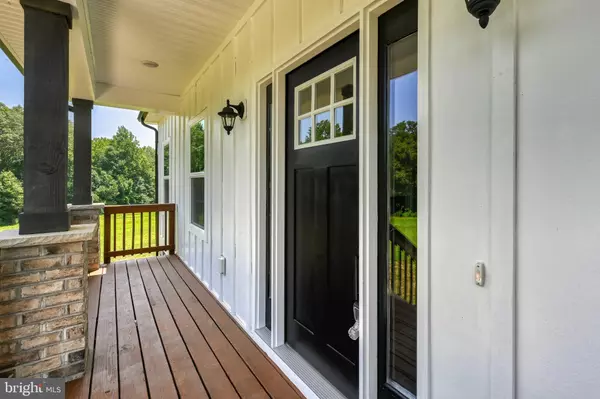$642,500
$660,000
2.7%For more information regarding the value of a property, please contact us for a free consultation.
694 GARDNERS RD Mineral, VA 23117
3 Beds
3 Baths
2,329 SqFt
Key Details
Sold Price $642,500
Property Type Single Family Home
Sub Type Detached
Listing Status Sold
Purchase Type For Sale
Square Footage 2,329 sqft
Price per Sqft $275
Subdivision None Available
MLS Listing ID VALA2005426
Sold Date 05/17/24
Style Cape Cod
Bedrooms 3
Full Baths 2
Half Baths 1
HOA Y/N N
Abv Grd Liv Area 2,329
Originating Board BRIGHT
Year Built 2023
Tax Year 2022
Lot Size 9.280 Acres
Acres 9.28
Property Description
SELLER TO PAY FOR FULL 1% RATE BUY DOWN FOR 1ST YEAR WHEN USING PREFERRED LENDER. SEE ATTACHMENT IN SUPPLEMENTS FOR DETAILS, or the Credit may be used for any other item approved by buyers lender. Beautiful Custom home on 9+ private waterfront acres with over 100 feet of the South Anna River. Bring your horses, or start a mini farm - lots of pasture and partially wooded! Open your front door from your full front porch into the spacious living room with gas fireplace accented by a full ship lap wall. The living room is open to the dining area and gorgeous kitchen, including soft close cabinets, custom island, quartz countertops, large pantry, stainless appliances and more! You'll love your first floor owners suite with walk-in closet, tiled bathroom, oversized shower with floor to ceiling tile, double vanities, toilet room, and linen closet. Upstairs you will walk up to an open loft area, 2 bedrooms with huge, walk-in closets, a bonus room, and full bath. 2 car attached garage. Great location! Close to Richmond, Charlottesville, and Lake Anna! Builder is clearing a path to the river with picnic area. High speed Firefly fiber-optic internet has been ordered!
Location
State VA
County Louisa
Zoning A2
Rooms
Main Level Bedrooms 1
Interior
Interior Features Carpet, Ceiling Fan(s), Combination Dining/Living, Entry Level Bedroom, Family Room Off Kitchen, Floor Plan - Open, Kitchen - Island, Pantry, Primary Bath(s), Walk-in Closet(s), Upgraded Countertops, Wood Floors
Hot Water Electric
Heating Heat Pump(s)
Cooling Ceiling Fan(s), Central A/C
Flooring Hardwood, Partially Carpeted, Tile/Brick
Fireplaces Number 1
Fireplaces Type Gas/Propane
Equipment Built-In Microwave, Dishwasher, Oven/Range - Electric, Refrigerator, Stainless Steel Appliances, Washer/Dryer Hookups Only, Water Heater
Fireplace Y
Appliance Built-In Microwave, Dishwasher, Oven/Range - Electric, Refrigerator, Stainless Steel Appliances, Washer/Dryer Hookups Only, Water Heater
Heat Source None
Laundry Main Floor, Hookup
Exterior
Exterior Feature Deck(s), Porch(es)
Parking Features Garage - Side Entry, Garage Door Opener
Garage Spaces 2.0
Water Access Y
Water Access Desc Fishing Allowed,Private Access
View Pasture, River, Trees/Woods
Roof Type Metal,Shingle
Accessibility None
Porch Deck(s), Porch(es)
Attached Garage 2
Total Parking Spaces 2
Garage Y
Building
Lot Description Cul-de-sac, Fishing Available, Open, Partly Wooded, Sloping
Story 1.5
Foundation Crawl Space
Sewer On Site Septic
Water Well
Architectural Style Cape Cod
Level or Stories 1.5
Additional Building Above Grade
Structure Type 9'+ Ceilings,Dry Wall
New Construction Y
Schools
Elementary Schools Jouett
Middle Schools Louisa
High Schools Louisa
School District Louisa County Public Schools
Others
Senior Community No
Tax ID 90-20-3
Ownership Fee Simple
SqFt Source Estimated
Horse Property Y
Special Listing Condition Standard
Read Less
Want to know what your home might be worth? Contact us for a FREE valuation!

Our team is ready to help you sell your home for the highest possible price ASAP

Bought with Ashley Hoffman • Lake Anna Island Realty, Inc.

GET MORE INFORMATION





