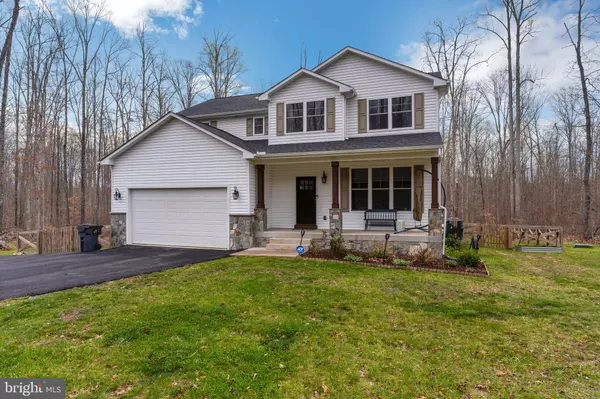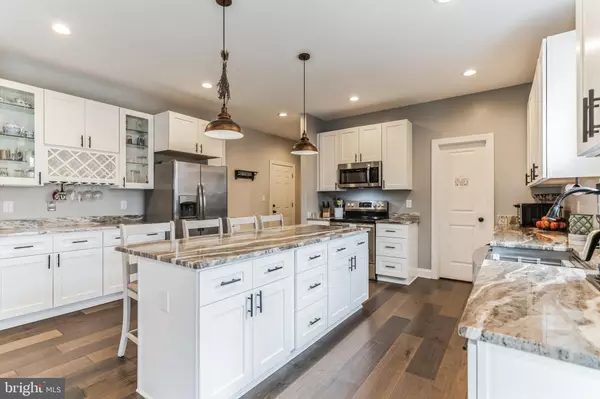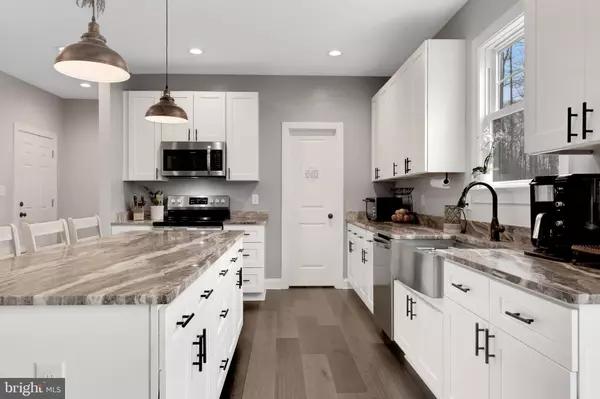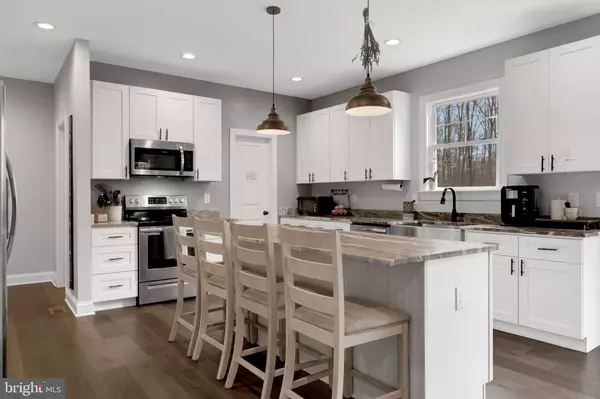$700,000
$699,900
For more information regarding the value of a property, please contact us for a free consultation.
12729 BRISTERSBURG RD Midland, VA 22728
4 Beds
3 Baths
2,510 SqFt
Key Details
Sold Price $700,000
Property Type Single Family Home
Sub Type Detached
Listing Status Sold
Purchase Type For Sale
Square Footage 2,510 sqft
Price per Sqft $278
Subdivision None Available
MLS Listing ID VAFQ2011770
Sold Date 05/17/24
Style Colonial
Bedrooms 4
Full Baths 2
Half Baths 1
HOA Y/N N
Abv Grd Liv Area 2,510
Originating Board BRIGHT
Year Built 2021
Annual Tax Amount $5,097
Tax Year 2022
Lot Size 1.616 Acres
Acres 1.62
Property Description
Welcome to your new home! Almost 2 acres of wooded sanctuary await you with room to live and grow! Newly paved driveway provides ample parking. Welcoming front porch is perfect for watching the abundance of wildlife in the area or just enjoying the weather with a good book and cup of tea. Spacious open floor plan greets you on the main level. Lovely distressed wide plank flooring throughout the main level, stairs and upper hallways. Enjoy a cozy evening by the 2-sided stone surround fireplace. The kitchen is the heart of the home and the granite in the kitchen was specially selected to bring the elements of outdoors inside. There is an abundance of cabinet space throughout the kitchen featuring a custom wine rack, oversized island, farm sink and more with a convenient pantry right off the kitchen area. There is a half bath and mud room tucked between the kitchen and 2 car garage. Wide staircase and hallway welcome you to the upper level. The primary suite features a tray ceiling and cozy sitting nook tucked to the side. The primary bath features, deep soaking tub, separate glass door shower, water closet, spacious walk in closet, and separate vanities each with their own sink. The remaining 3 bedrooms are all spacious and with large windows bring the beauty of the outdoors inside with plenty of natural lighting. The full bath upstairs features a large vanity with double sinks, and a separate tub/shower/water closet. The backyard features a newly stained back deck with steps to the recently fenced back yard. Full basement with walkout sliding doors awaits your finishing touches. Enjoy the cottage garden with herbs and vegetables panted on the side yard as well as wild strawberries and blueberries throughout the property. All that is left to do is MOVE IN! New carpeting to be installed the week of April 17!
Location
State VA
County Fauquier
Zoning RA
Rooms
Other Rooms Living Room, Bedroom 2, Bedroom 3, Bedroom 4, Kitchen, Basement, Foyer, Breakfast Room, Bedroom 1, Great Room, Laundry, Mud Room, Bathroom 1, Bathroom 2, Half Bath
Basement Daylight, Full, Heated, Improved, Outside Entrance, Rough Bath Plumb, Sump Pump, Walkout Stairs
Interior
Interior Features Attic, Breakfast Area, Carpet, Chair Railings, Combination Kitchen/Living, Crown Moldings, Family Room Off Kitchen, Floor Plan - Open, Kitchen - Eat-In, Kitchen - Gourmet, Kitchen - Island, Pantry, Recessed Lighting, Soaking Tub, Upgraded Countertops, Wood Floors
Hot Water Electric
Heating Forced Air
Cooling Central A/C
Flooring Hardwood, Carpet, Ceramic Tile
Fireplaces Number 1
Fireplaces Type Double Sided, Gas/Propane
Equipment Built-In Microwave, Cooktop, Dishwasher, Refrigerator, Icemaker, Stove, Stainless Steel Appliances
Fireplace Y
Window Features Energy Efficient
Appliance Built-In Microwave, Cooktop, Dishwasher, Refrigerator, Icemaker, Stove, Stainless Steel Appliances
Heat Source Electric
Laundry Upper Floor
Exterior
Exterior Feature Deck(s)
Parking Features Garage - Front Entry, Inside Access
Garage Spaces 2.0
Fence Rear, Wood
Water Access N
View Trees/Woods
Roof Type Shingle
Accessibility None
Porch Deck(s)
Attached Garage 2
Total Parking Spaces 2
Garage Y
Building
Lot Description Backs to Trees, Private, Trees/Wooded
Story 3
Foundation Permanent, Concrete Perimeter
Sewer On Site Septic
Water Well
Architectural Style Colonial
Level or Stories 3
Additional Building Above Grade, Below Grade
Structure Type 9'+ Ceilings
New Construction N
Schools
School District Fauquier County Public Schools
Others
Senior Community No
Tax ID 7846-06-3758
Ownership Fee Simple
SqFt Source Assessor
Security Features Main Entrance Lock,Smoke Detector,Electric Alarm
Acceptable Financing Cash, Conventional, FHA, VA
Listing Terms Cash, Conventional, FHA, VA
Financing Cash,Conventional,FHA,VA
Special Listing Condition Standard
Read Less
Want to know what your home might be worth? Contact us for a FREE valuation!

Our team is ready to help you sell your home for the highest possible price ASAP

Bought with Doreen Boggs • Coldwell Banker Elite

GET MORE INFORMATION





