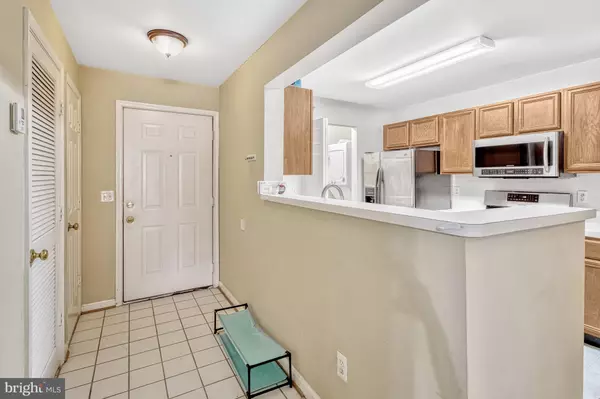$295,000
$300,000
1.7%For more information regarding the value of a property, please contact us for a free consultation.
14188 CUDDY LOOP #302 Woodbridge, VA 22193
2 Beds
2 Baths
1,100 SqFt
Key Details
Sold Price $295,000
Property Type Condo
Sub Type Condo/Co-op
Listing Status Sold
Purchase Type For Sale
Square Footage 1,100 sqft
Price per Sqft $268
Subdivision Lakeside
MLS Listing ID VAPW2070314
Sold Date 05/17/24
Style Traditional
Bedrooms 2
Full Baths 2
Condo Fees $395/mo
HOA Fees $87/mo
HOA Y/N Y
Abv Grd Liv Area 1,100
Originating Board BRIGHT
Year Built 1997
Annual Tax Amount $2,592
Tax Year 2022
Property Description
Welcome home to 14188 Cuddy Loop #302. This 2 bedroom, 2 bath includes a spacious Bonus room that can be used as an office, playroom, or 3rd bedroom (NTC). This unit features plenty of natural light and backs to the woods for total privacy off your wrap around private deck. The kitchen features stainless steal appliances and opens into your private dining area. Primary bedroom has a private bath attached and large closet, 2nd bedroom is beside the hall full bath. HVAC is 4 years old, Oven is 4 years old, Washer/Dryer is 3 years old, Garage disposal is 4 years old.
Current tenants are moving out June 30, 2024, but are willing to extend their lease if new owner is interested.
Location
State VA
County Prince William
Zoning R16
Rooms
Other Rooms Dining Room, Primary Bedroom, Bedroom 2, Kitchen, Family Room, Laundry, Bathroom 2, Bonus Room, Primary Bathroom
Main Level Bedrooms 2
Interior
Interior Features Ceiling Fan(s), Window Treatments
Hot Water Natural Gas
Heating Central
Cooling Central A/C
Equipment Built-In Microwave, Dryer, Washer, Dishwasher, Disposal, Refrigerator, Stove
Fireplace N
Appliance Built-In Microwave, Dryer, Washer, Dishwasher, Disposal, Refrigerator, Stove
Heat Source Natural Gas
Exterior
Amenities Available Common Grounds, Pool - Outdoor
Water Access N
Accessibility None
Garage N
Building
Story 1
Unit Features Garden 1 - 4 Floors
Sewer Public Sewer
Water Public
Architectural Style Traditional
Level or Stories 1
Additional Building Above Grade, Below Grade
New Construction N
Schools
Middle Schools Beville
High Schools Gar-Field
School District Prince William County Public Schools
Others
Pets Allowed Y
HOA Fee Include Common Area Maintenance,Lawn Care Front,Lawn Care Rear,Lawn Maintenance,Pool(s),Road Maintenance,Sewer,Snow Removal,Trash,Water
Senior Community No
Tax ID 8291-29-0288.03
Ownership Condominium
Special Listing Condition Standard
Pets Allowed Case by Case Basis
Read Less
Want to know what your home might be worth? Contact us for a FREE valuation!

Our team is ready to help you sell your home for the highest possible price ASAP

Bought with Areeb Fayyaz • Redfin Corporation

GET MORE INFORMATION





