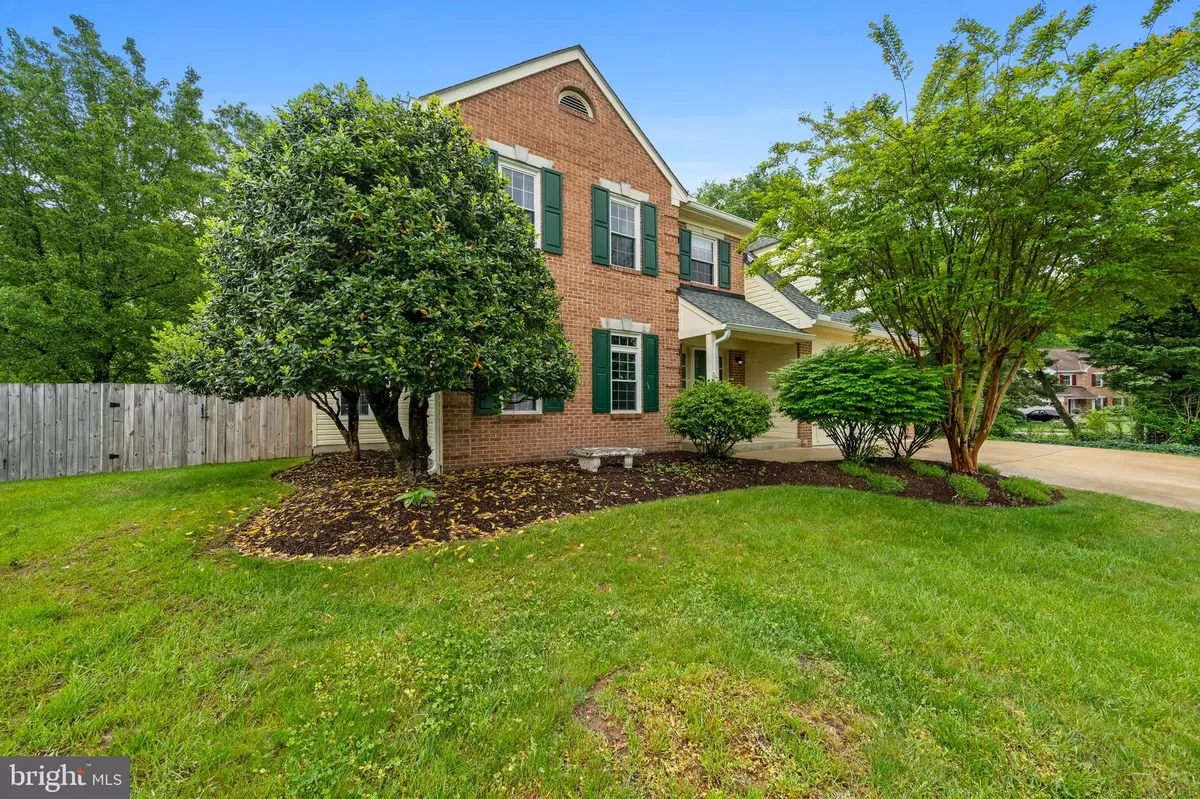$502,000
$482,975
3.9%For more information regarding the value of a property, please contact us for a free consultation.
2510 GREEN PINE CT Waldorf, MD 20601
4 Beds
3 Baths
2,284 SqFt
Key Details
Sold Price $502,000
Property Type Single Family Home
Sub Type Detached
Listing Status Sold
Purchase Type For Sale
Square Footage 2,284 sqft
Price per Sqft $219
Subdivision Pinefield Meadows
MLS Listing ID MDCH2032234
Sold Date 05/20/24
Style Colonial
Bedrooms 4
Full Baths 2
Half Baths 1
HOA Y/N N
Abv Grd Liv Area 2,284
Originating Board BRIGHT
Year Built 1987
Annual Tax Amount $4,818
Tax Year 2024
Lot Size 0.344 Acres
Acres 0.34
Property Description
Welcome to this captivating Colonial residence, boasting an array of desirable amenities and recent updates! With its almost new roof, newer siding, windows, and newer carpeting, this home exudes modern charm and functionality.
Nestled within, you'll find 4 spacious bedrooms, 2.5 baths, and a 2-car garage with an extended apron, perfect for additional parking or accommodating your boat or RV. The home offers ample space for comfortable living, ensuring every need is met.
Step inside to discover a hardwood foyer adorned with newer carpeting featuring 1/2" double vapor padding, blending style with supreme comfort. The primary bedroom is a sanctuary, featuring two separate walk-in closets, 9-foot ceilings with bump outs, and a luxurious primary bath complete with a separate shower, tub, double vanity, and linen closet.
Entertain guests in the dining room, highlighted by beautiful chair rails and crown moldings, or unwind in the cozy living room. The eat-in kitchen is a chef's haven, boasting granite countertops, stainless steel appliances, a built-in microwave, deep sink, and more.
The step-down family room is a focal point of elegance, showcasing a vaulted ceiling and French doors leading to a deck and patio, seamlessly blending indoor and outdoor living spaces.
Outside, revel in the level lot and fenced-in yard with two sheds, offering ample space for outdoor activities and storage. With no HOA, this home provides flexibility and convenience tailored to your lifestyle.
Conveniently situated near schools, shopping, commuter route 301, and the serene Cedarville State Forest park, this home offers both urban convenience and natural beauty.
Don't miss the opportunity to make this beautiful Colonial home yours - schedule your showing today and embark on a journey of timeless elegance and comfort!
HIGHEST AND BEST OFFERS DUE NLT 2:00PM FRIDAY 5/10
Location
State MD
County Charles
Zoning RM
Rooms
Other Rooms Living Room, Dining Room, Primary Bedroom, Bedroom 2, Bedroom 4, Kitchen, Family Room, Bathroom 1, Bathroom 3, Primary Bathroom
Interior
Interior Features Carpet, Ceiling Fan(s), Chair Railings, Crown Moldings, Dining Area, Family Room Off Kitchen, Floor Plan - Traditional, Formal/Separate Dining Room, Kitchen - Eat-In, Kitchen - Table Space, Primary Bath(s), Wood Floors, Kitchen - Country, Pantry, Walk-in Closet(s), Window Treatments
Hot Water Electric
Heating Heat Pump(s)
Cooling Ceiling Fan(s), Heat Pump(s), Central A/C
Flooring Hardwood, Fully Carpeted, Ceramic Tile, Vinyl
Fireplaces Number 1
Fireplaces Type Insert
Equipment Dryer, Washer, Dishwasher, Disposal, Built-In Microwave, Icemaker, Stove, Refrigerator
Fireplace Y
Window Features Screens
Appliance Dryer, Washer, Dishwasher, Disposal, Built-In Microwave, Icemaker, Stove, Refrigerator
Heat Source Electric
Laundry Upper Floor
Exterior
Exterior Feature Deck(s), Patio(s)
Parking Features Garage - Front Entry, Garage Door Opener
Garage Spaces 10.0
Fence Privacy, Rear, Wood, Fully
Utilities Available Cable TV Available, Electric Available, Phone Available, Water Available
Water Access N
View Trees/Woods
Roof Type Shingle
Street Surface Black Top
Accessibility None
Porch Deck(s), Patio(s)
Road Frontage Public
Attached Garage 2
Total Parking Spaces 10
Garage Y
Building
Lot Description Backs to Trees, Level, Landscaping, Rear Yard, Cul-de-sac, No Thru Street
Story 2
Foundation Crawl Space
Sewer Public Sewer
Water Public
Architectural Style Colonial
Level or Stories 2
Additional Building Above Grade, Below Grade
Structure Type Dry Wall
New Construction N
Schools
Elementary Schools Malcolm
Middle Schools John Hanson
High Schools Thomas Stone
School District Charles County Public Schools
Others
Pets Allowed Y
Senior Community No
Tax ID 0908050511
Ownership Fee Simple
SqFt Source Assessor
Security Features Smoke Detector
Acceptable Financing Cash, Conventional, FHA, VA
Horse Property N
Listing Terms Cash, Conventional, FHA, VA
Financing Cash,Conventional,FHA,VA
Special Listing Condition Standard
Pets Allowed No Pet Restrictions
Read Less
Want to know what your home might be worth? Contact us for a FREE valuation!

Our team is ready to help you sell your home for the highest possible price ASAP

Bought with Farrah E Fuchs • Redfin Corp

GET MORE INFORMATION





