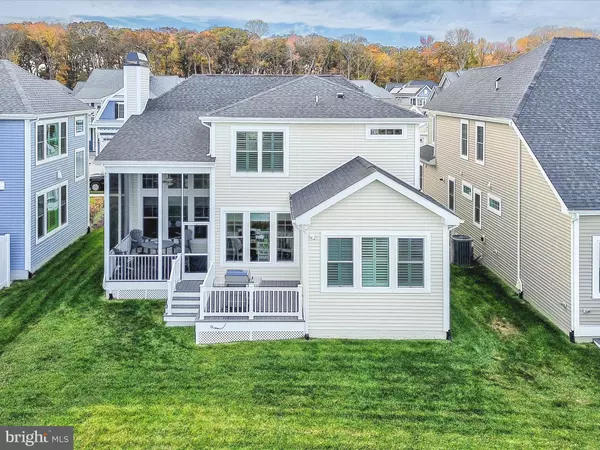$851,000
$889,900
4.4%For more information regarding the value of a property, please contact us for a free consultation.
11893 HASLET RD Lewes, DE 19958
3 Beds
3 Baths
2,137 SqFt
Key Details
Sold Price $851,000
Property Type Condo
Sub Type Condo/Co-op
Listing Status Sold
Purchase Type For Sale
Square Footage 2,137 sqft
Price per Sqft $398
Subdivision Governors
MLS Listing ID DESU2053862
Sold Date 05/17/24
Style Cape Cod
Bedrooms 3
Full Baths 2
Half Baths 1
Condo Fees $688/qua
HOA Y/N N
Abv Grd Liv Area 2,137
Originating Board BRIGHT
Year Built 2021
Annual Tax Amount $1,657
Tax Year 2023
Lot Dimensions 0.00 x 0.00
Property Description
Governors is located EAST of route 1, just 1.5 miles from downtown Lewes, and on the Breakwater & Junction Trail. This well-appointed home sits on a premier lot backing to a decorative community pond with fountain. The Iris floor plan is a 3 BR, 2.5 BA single family home with an open great room, kitchen, and dining area as well as an owner's suite and flex room on the first floor. The second floor includes a loft, unfinished storage, and two bedrooms with a jack-and-jill bathroom. Numerous appointments include: Gas fireplace with stone surround, upgraded kitchen with wine fridge, luxury master bathroom, closet systems, custom window treatments, screened porch, deck, built-in natural gas grill and more. The community has a resort inspired pool and clubhouse with tot lot, tennis courts, fitness room, & yoga room. Now is the chance to own a nearly new home in this highly sought after community conveniently located a short drive or bike ride to downtown Rehoboth Beach. This home is ONLY available due to a Seller relocation.
Location
State DE
County Sussex
Area Lewes Rehoboth Hundred (31009)
Zoning R
Rooms
Main Level Bedrooms 1
Interior
Interior Features Breakfast Area, Ceiling Fan(s), Entry Level Bedroom, Floor Plan - Open, Kitchen - Island, Primary Bath(s), Recessed Lighting, Soaking Tub, Upgraded Countertops, Walk-in Closet(s), Window Treatments
Hot Water Natural Gas, Tankless
Cooling Central A/C
Flooring Engineered Wood, Carpet, Ceramic Tile
Fireplaces Number 1
Fireplaces Type Gas/Propane, Stone
Equipment Built-In Microwave, Cooktop, Dishwasher, Disposal, Dryer, Energy Efficient Appliances, Oven - Wall, Washer - Front Loading, Water Heater - Tankless
Furnishings No
Fireplace Y
Window Features ENERGY STAR Qualified
Appliance Built-In Microwave, Cooktop, Dishwasher, Disposal, Dryer, Energy Efficient Appliances, Oven - Wall, Washer - Front Loading, Water Heater - Tankless
Heat Source Natural Gas
Laundry Main Floor
Exterior
Exterior Feature Deck(s), Porch(es), Screened
Parking Features Garage - Front Entry, Built In, Garage Door Opener
Garage Spaces 4.0
Amenities Available Billiard Room, Club House, Common Grounds, Fitness Center, Bike Trail, Game Room, Pool - Outdoor, Shuffleboard, Tennis Courts
Water Access N
View Pond
Accessibility 2+ Access Exits
Porch Deck(s), Porch(es), Screened
Road Frontage HOA, Private
Attached Garage 2
Total Parking Spaces 4
Garage Y
Building
Lot Description Landscaping, Pond
Story 2
Foundation Crawl Space
Sewer Public Sewer
Water Public
Architectural Style Cape Cod
Level or Stories 2
Additional Building Above Grade, Below Grade
Structure Type 9'+ Ceilings,Dry Wall,Cathedral Ceilings
New Construction N
Schools
Elementary Schools Lewes
Middle Schools Beacon
High Schools Cape Henlopen
School District Cape Henlopen
Others
Pets Allowed Y
HOA Fee Include Common Area Maintenance,Lawn Maintenance,Management,Pool(s),Recreation Facility,Reserve Funds,Road Maintenance,Snow Removal,Trash
Senior Community No
Tax ID 335-12.00-3.11-S-192
Ownership Condominium
Security Features Motion Detectors,Security System
Acceptable Financing Cash, Conventional, FHA, VA
Horse Property N
Listing Terms Cash, Conventional, FHA, VA
Financing Cash,Conventional,FHA,VA
Special Listing Condition Standard
Pets Allowed Dogs OK, Cats OK
Read Less
Want to know what your home might be worth? Contact us for a FREE valuation!

Our team is ready to help you sell your home for the highest possible price ASAP

Bought with Carter Eggleston • Compass
GET MORE INFORMATION





