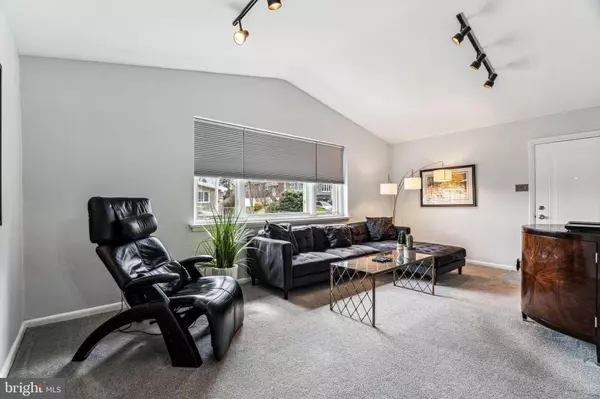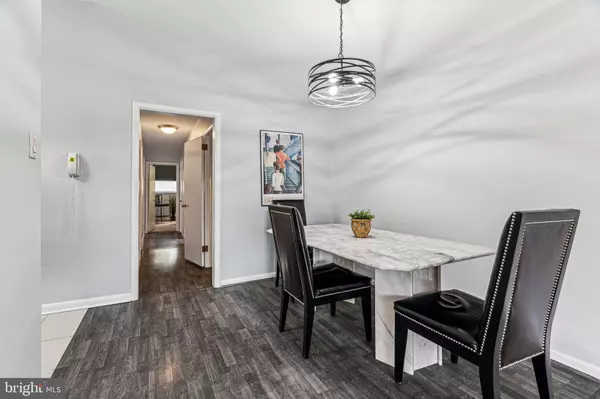$377,000
$382,500
1.4%For more information regarding the value of a property, please contact us for a free consultation.
741 CHARETTE RD Philadelphia, PA 19115
3 Beds
3 Baths
1,340 SqFt
Key Details
Sold Price $377,000
Property Type Single Family Home
Sub Type Twin/Semi-Detached
Listing Status Sold
Purchase Type For Sale
Square Footage 1,340 sqft
Price per Sqft $281
Subdivision Bustleton
MLS Listing ID PAPH2339048
Sold Date 05/20/24
Style Ranch/Rambler
Bedrooms 3
Full Baths 2
Half Baths 1
HOA Y/N N
Abv Grd Liv Area 1,040
Originating Board BRIGHT
Year Built 1965
Annual Tax Amount $3,374
Tax Year 2024
Lot Size 3,700 Sqft
Acres 0.08
Lot Dimensions 37.00 x 100.00
Property Description
Welcome to this sunny raised rancher in the heart of Bustleton, 741 Charette Road. This 3 bed 2.5 bath house on a quiet Bustleton street features a one car garage and driveway, and a large backyard for all sorts of barbecuing and family gatherings. Enter into the freshly painted living room with a large south-facing horizontal window, new flooring, track lights and plush carpeting. To the left of the living space you'll be in the shared dining and kitchen area that was updated with stainless steel appliances and granite countertops for a clean modern feel. Down the hallway you'll find the first bedroom to your left, the basement stairs and the full bathroom to your right. The primary bedroom is next to the first bedroom, and it has a closet and an ensuite bathroom. At the end of the hallway is the third comfortable bedroom. Down the basement stairs is a spacious finished basement with access to a separate laundry room, half bath, and a backyard door. In the laundry room you'll find plenty of space for cabinetry and storage and an additional front door. In the attached garage there is also plenty of storage, assuring no shortage of space for your belongings. This home is a stone's throw away from the plethora of shopping centers on Bustleton and Grant avenues, and its proximity to both I-95 and Roosevelt Boulevard guarantee your connection to the rest of Philadelphia and surrounding areas. Don't wait to make this home yours!
Location
State PA
County Philadelphia
Area 19115 (19115)
Zoning RSA2
Rooms
Basement Fully Finished
Main Level Bedrooms 3
Interior
Interior Features Carpet, Dining Area, Floor Plan - Open, Primary Bath(s), Stall Shower, Tub Shower
Hot Water Natural Gas
Cooling Central A/C
Flooring Carpet
Equipment Built-In Microwave, Dishwasher, Oven/Range - Gas, Refrigerator, Washer, Dryer
Fireplace N
Appliance Built-In Microwave, Dishwasher, Oven/Range - Gas, Refrigerator, Washer, Dryer
Heat Source Natural Gas
Laundry Basement
Exterior
Parking Features Built In
Garage Spaces 2.0
Utilities Available Cable TV
Water Access N
Accessibility None
Attached Garage 1
Total Parking Spaces 2
Garage Y
Building
Story 1
Foundation Brick/Mortar
Sewer Public Sewer
Water Public
Architectural Style Ranch/Rambler
Level or Stories 1
Additional Building Above Grade, Below Grade
New Construction N
Schools
Elementary Schools Greenberg Joseph
Middle Schools Greenberg Joseph
High Schools Washington George
School District The School District Of Philadelphia
Others
Senior Community No
Tax ID 632135300
Ownership Fee Simple
SqFt Source Assessor
Acceptable Financing Conventional, FHA, Cash, PHFA, VA, Private
Listing Terms Conventional, FHA, Cash, PHFA, VA, Private
Financing Conventional,FHA,Cash,PHFA,VA,Private
Special Listing Condition Standard
Read Less
Want to know what your home might be worth? Contact us for a FREE valuation!

Our team is ready to help you sell your home for the highest possible price ASAP

Bought with Melisona Bajrami • Keller Williams Real Estate Tri-County
GET MORE INFORMATION





