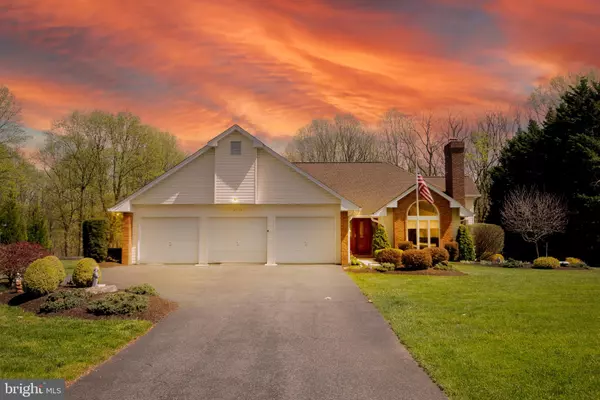$750,000
$697,000
7.6%For more information regarding the value of a property, please contact us for a free consultation.
2511 PINEHURST AVE Forest Hill, MD 21050
3 Beds
4 Baths
3,854 SqFt
Key Details
Sold Price $750,000
Property Type Single Family Home
Sub Type Detached
Listing Status Sold
Purchase Type For Sale
Square Footage 3,854 sqft
Price per Sqft $194
Subdivision None Available
MLS Listing ID MDHR2029922
Sold Date 05/21/24
Style Ranch/Rambler
Bedrooms 3
Full Baths 3
Half Baths 1
HOA Y/N N
Abv Grd Liv Area 2,104
Originating Board BRIGHT
Year Built 1989
Annual Tax Amount $4,579
Tax Year 2023
Lot Size 2.580 Acres
Acres 2.58
Property Description
Welcome to 2511 Pinehurst Avenue in Forest Hill, Md. This gorgeous Modern style rancher is nestled on a private, meticulously maintained 2.58 acre lot near the end of the culdesac that boasts many features including 3 bedrooms with the possibility of 2 additional bedrooms in the finished basement as well as 3 full bathrooms and 1 half bathroom, and a front load attached 3 car garage. Extensive new landscaping await you outside as you take in the resort-like outdoor oasis that features a custom built 34,000 gallon heated in-ground salt water pool that was completely renovated in 2019 featuring pop-up cleaning heads. The pool renovation also included a complete resurfacing, new tile, coping, skimmer replacement, a new Master temp 400 btu Heater, New VFS Pentair Intelliflo pump, New filter in 2021 1,000 gal inground propane tank (owned) installed in 2020, New salt cell 2023. over-sized terraced concrete pool deck welcomes family and friends and is the perfect spot for pool parties, or your morning cup of coffee. 2 Custom built raised flower/vegetable beds are perfect for the green thumb in the family.. The sunken living room features a wood burning fireplace that is currently with a pellet stove for those cold winter nights. The kitchen opens to the breakfast area and a large family room that opens to the pool deck. The family room, dining room, and living room feature cathedral ceilings. The primary bathroom features an oversized Whirlpool soaking tub, Double bowl vanity, walk-in closet, and shower. The primary owners suite also has a walk out to the pool deck. The lower level features a large space that is currently being used as a theater room that includes a kitchenette and custom built-in shelving ideal for the book or memorabilia collector.
Updates to this beautiful property include a finished basement, newer roof with 6" gutters with gutter guards, heat pump replaced in 2015, brand new kitchen appliances (cooktop, wall oven, dishwasher (all GE) in 2024, GE Refrigerator replaced in 2022. Also just installed new carpet/luxury vinyl tile throughout, updated bathrooms with marble and granite counters, new vanities, and tile, fresh paint throughout, well tank replaced in 2021, and well pump replaced in 2016. Active radon mitigation system exists. Large unfinished attic is the perfect additional storage space.
Schedule your private showing today!
Location
State MD
County Harford
Zoning RR
Direction West
Rooms
Other Rooms Living Room, Dining Room, Primary Bedroom, Bedroom 2, Bedroom 3, Kitchen, Family Room, Laundry, Other, Bedroom 6, Attic
Basement Other
Main Level Bedrooms 3
Interior
Interior Features Breakfast Area, Family Room Off Kitchen, Kitchen - Country, Kitchen - Island, Kitchen - Table Space, Window Treatments, Primary Bath(s), Wood Floors, Floor Plan - Open
Hot Water Electric
Heating Heat Pump(s)
Cooling Central A/C
Fireplaces Number 1
Fireplaces Type Mantel(s)
Equipment Cooktop, Cooktop - Down Draft, Dishwasher, Humidifier, Oven - Self Cleaning, Oven - Wall
Furnishings No
Fireplace Y
Window Features Bay/Bow,Double Pane,Screens
Appliance Cooktop, Cooktop - Down Draft, Dishwasher, Humidifier, Oven - Self Cleaning, Oven - Wall
Heat Source Central
Exterior
Exterior Feature Deck(s)
Parking Features Garage Door Opener
Garage Spaces 7.0
Pool Concrete, In Ground
Water Access N
View Garden/Lawn
Roof Type Asphalt
Street Surface Black Top
Accessibility None
Porch Deck(s)
Road Frontage City/County
Attached Garage 3
Total Parking Spaces 7
Garage Y
Building
Lot Description Backs to Trees, Cul-de-sac, Landscaping
Story 1
Foundation Block
Sewer On Site Septic
Water Well
Architectural Style Ranch/Rambler
Level or Stories 1
Additional Building Above Grade, Below Grade
Structure Type Cathedral Ceilings
New Construction N
Schools
Elementary Schools Forest Hill
Middle Schools North Harford
High Schools North Harford
School District Harford County Public Schools
Others
Pets Allowed Y
Senior Community No
Tax ID 1303252698
Ownership Fee Simple
SqFt Source Assessor
Acceptable Financing Cash, Conventional, FHA, USDA, VA
Horse Property N
Listing Terms Cash, Conventional, FHA, USDA, VA
Financing Cash,Conventional,FHA,USDA,VA
Special Listing Condition Standard
Pets Allowed No Pet Restrictions
Read Less
Want to know what your home might be worth? Contact us for a FREE valuation!

Our team is ready to help you sell your home for the highest possible price ASAP

Bought with Denise R Patrick • Long & Foster Real Estate, Inc.
GET MORE INFORMATION





