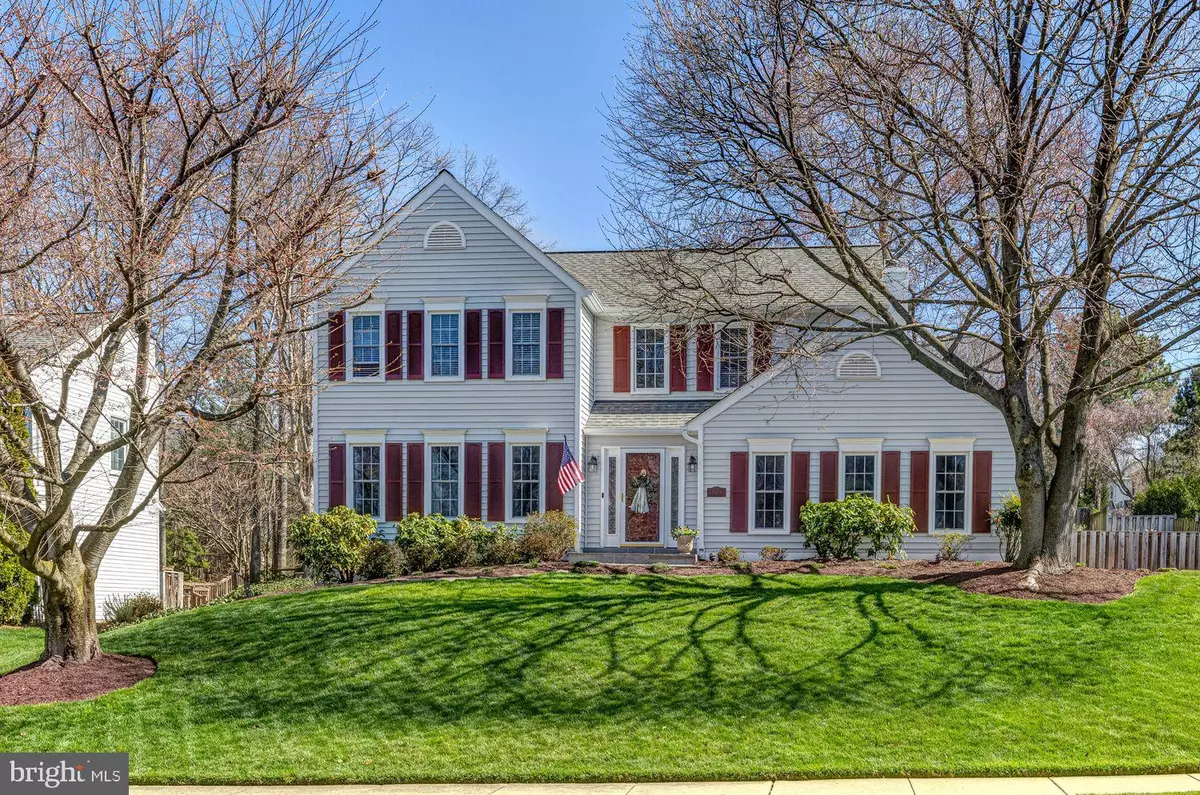$950,000
$950,000
For more information regarding the value of a property, please contact us for a free consultation.
12336 WASHINGTON BRICE RD Fairfax, VA 22033
3 Beds
4 Baths
2,889 SqFt
Key Details
Sold Price $950,000
Property Type Single Family Home
Sub Type Detached
Listing Status Sold
Purchase Type For Sale
Square Footage 2,889 sqft
Price per Sqft $328
Subdivision Fair Oaks Estates
MLS Listing ID VAFX2181720
Sold Date 04/30/24
Style Colonial
Bedrooms 3
Full Baths 3
Half Baths 1
HOA Fees $25/ann
HOA Y/N Y
Abv Grd Liv Area 1,949
Originating Board BRIGHT
Year Built 1983
Annual Tax Amount $8,731
Tax Year 2023
Lot Size 0.290 Acres
Acres 0.29
Property Description
Perfectly located in the sought-after neighborhood of Fair Oaks Estates on a beautiful lot and quiet street that ends in a cul-de-sac. This home is the one you have been waiting for with over $100,000 in recent upgrades, including a gourmet kitchen, hardwood floors and a stunning backyard oasis.
A manicured front yard and stone walkway welcome you to this charming colonial with three bedrooms, 3 full and 1 half baths. The main level boasts an open two-story foyer, a lovely living room and separate dining room which is perfectly positioned to the kitchen. The newly renovated kitchen is at the heart of this home. It features top-quality cabinetry (including a wall pantry), stainless steel appliances, a gas range with double ovens, a gleaming backsplash and Calacatta Gold quartz countertops.
A light and bright eat-in area is open to the extended family room with soaring ceilings, sky-lights, a granite fireplace surround, custom built-in bookcases and direct access to the backyard. An updated half bath with marble floors and a well appointed garage with custom organizing systems round out this floor.
The upper level includes three bedrooms, an updated hall bath and a generously sized owners suite with a walk-in closet. A large and spa-like en-suite bathroom features a frameless glass shower and double vanity.
The home has the added convenience of a comfortable lower level with a separate office and recreation room, a finished laundry room, a full bath and flex space perfect for an in-law suite or extra storage.
Seamlessly blend indoor/outdoor living and entertain in style on the extended Trex deck with outdoor lighting. Enjoy the lush green grass, ornamental trees, flower beds and a built-in sprinkler system. Flagstone steps lead to an additional seating area perfect for relaxing.
Fair Oaks Estates has a community pool, basketball court, tot lot and numerous walking trails. The neighborhood is ideally positioned for living convenience only minutes to the Fair Oaks Mall, Fairfax Corner, Wegmans, the Vienna Metro Station and many major commuter routes. Located in the Oakton High School Pyramid.
Listing agent - Stephanie Hougaard. Seller chose to sell pre market.
Location
State VA
County Fairfax
Zoning 130
Rooms
Basement Daylight, Partial
Interior
Hot Water Natural Gas
Heating Heat Pump(s)
Cooling Central A/C, Ceiling Fan(s)
Fireplaces Number 1
Fireplace Y
Heat Source Natural Gas
Exterior
Parking Features Garage - Side Entry
Garage Spaces 2.0
Water Access N
Accessibility None
Attached Garage 2
Total Parking Spaces 2
Garage Y
Building
Story 3
Foundation Concrete Perimeter
Sewer Public Sewer
Water Public
Architectural Style Colonial
Level or Stories 3
Additional Building Above Grade, Below Grade
New Construction N
Schools
School District Fairfax County Public Schools
Others
Senior Community No
Tax ID 0461 22 0146
Ownership Fee Simple
SqFt Source Assessor
Special Listing Condition Standard
Read Less
Want to know what your home might be worth? Contact us for a FREE valuation!

Our team is ready to help you sell your home for the highest possible price ASAP

Bought with Andrea M Woodhouse • Compass

GET MORE INFORMATION

