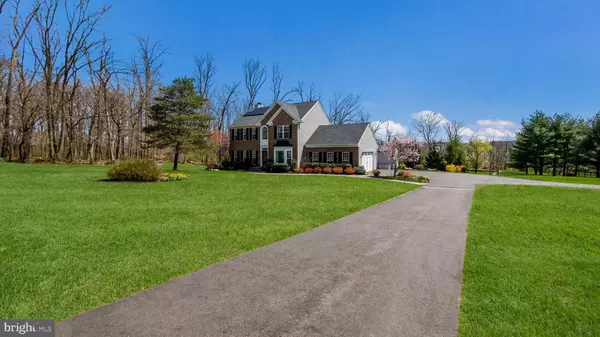$1,050,000
$970,000
8.2%For more information regarding the value of a property, please contact us for a free consultation.
4648 CURLY HILL RD Doylestown, PA 18902
4 Beds
3 Baths
3,298 SqFt
Key Details
Sold Price $1,050,000
Property Type Single Family Home
Sub Type Detached
Listing Status Sold
Purchase Type For Sale
Square Footage 3,298 sqft
Price per Sqft $318
Subdivision None Available
MLS Listing ID PABU2067780
Sold Date 05/21/24
Style Colonial
Bedrooms 4
Full Baths 2
Half Baths 1
HOA Y/N N
Abv Grd Liv Area 2,698
Originating Board BRIGHT
Year Built 2002
Annual Tax Amount $10,880
Tax Year 2022
Lot Size 6.498 Acres
Acres 6.5
Lot Dimensions Irregular
Property Description
Introducing 4648 Curly Hill Rd., nestled in Plumstead Township with Central Bucks Schools. This Colonial home sits over 400' off the road situated on over 6 acres with a backdrop of larger parcels ensuring the utmost privacy. The interior of the residence has both comfort and space with a first floor office, formal dining room that is currently being used as a den and additional working space, the kitchen with tiled flooring overlooks the breakfast area and family room with wood burning fireplace. The finished basement is perfect for additional play area or room to spread out.
Rest easy and reap the benefits of a newer roof and siding along with gutters installed in 2018, ensuring durability and aesthetics for years to come. Embrace sustainability with 33 Tesla solar panels along with newer natural gas HVAC that combo significantly reducing your monthly bills .
Equipped for the unexpected power loss a whole house generator was installed in 2019 and guarantees you not to skip a beat. Step outside into your personal oasis, complete with an inviting inground heated pool perfect for the endless summer days.
For the outdoor enthusiasts, delight in the fenced paddock with run-in shed, offering convenience and comfort for your four-legged companions. Additionally, a detached barn and separate storage shed provide ample space for all your toys and hobbies.
Don't miss the opportunity to call this property home where privacy, and functionality converge seamlessly.
Additional pictures coming soon!!
Location
State PA
County Bucks
Area Plumstead Twp (10134)
Zoning R2
Rooms
Other Rooms Dining Room, Bedroom 2, Bedroom 3, Bedroom 4, Kitchen, Family Room, Breakfast Room, Bedroom 1, Office
Basement Fully Finished, Full
Interior
Interior Features Breakfast Area, Ceiling Fan(s), Family Room Off Kitchen, Floor Plan - Traditional, Kitchen - Eat-In, Recessed Lighting
Hot Water Natural Gas
Heating Forced Air
Cooling Central A/C
Flooring Carpet, Ceramic Tile, Fully Carpeted, Hardwood
Fireplaces Number 1
Fireplaces Type Wood
Equipment Dishwasher, Oven - Wall, Oven/Range - Electric
Furnishings No
Fireplace Y
Appliance Dishwasher, Oven - Wall, Oven/Range - Electric
Heat Source Natural Gas
Laundry Main Floor
Exterior
Exterior Feature Patio(s)
Parking Features Garage - Side Entry
Garage Spaces 8.0
Fence Partially, Split Rail, Electric
Pool Concrete, Fenced, Heated, In Ground
Water Access N
Roof Type Shingle
Accessibility None
Porch Patio(s)
Attached Garage 2
Total Parking Spaces 8
Garage Y
Building
Lot Description Irregular, Level, Not In Development, Open, Partly Wooded, Private, Rear Yard, Trees/Wooded
Story 2
Foundation Concrete Perimeter
Sewer On Site Septic
Water Private
Architectural Style Colonial
Level or Stories 2
Additional Building Above Grade, Below Grade
New Construction N
Schools
Elementary Schools Groveland
Middle Schools Tohickon
High Schools Central Bucks High School East
School District Central Bucks
Others
Pets Allowed Y
Senior Community No
Tax ID 34-011-078-012
Ownership Fee Simple
SqFt Source Assessor
Security Features Monitored,Security System
Acceptable Financing Cash, Conventional, VA
Listing Terms Cash, Conventional, VA
Financing Cash,Conventional,VA
Special Listing Condition Standard
Pets Allowed No Pet Restrictions
Read Less
Want to know what your home might be worth? Contact us for a FREE valuation!

Our team is ready to help you sell your home for the highest possible price ASAP

Bought with Melanie Rush • Class-Harlan Real Estate
GET MORE INFORMATION





