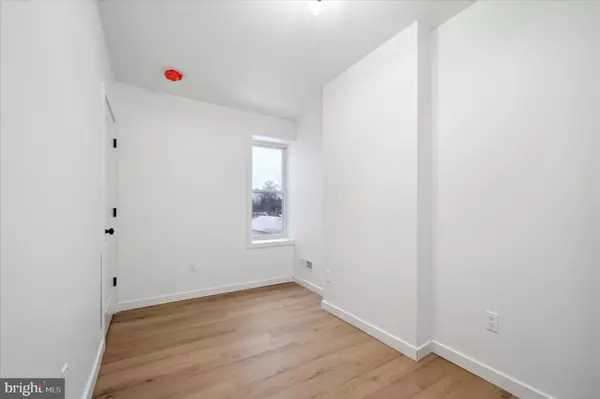$215,000
$215,000
For more information regarding the value of a property, please contact us for a free consultation.
623 N 54TH ST Philadelphia, PA 19131
3 Beds
2 Baths
1,530 SqFt
Key Details
Sold Price $215,000
Property Type Townhouse
Sub Type End of Row/Townhouse
Listing Status Sold
Purchase Type For Sale
Square Footage 1,530 sqft
Price per Sqft $140
Subdivision Haddington
MLS Listing ID PAPH2316364
Sold Date 05/22/24
Style Traditional
Bedrooms 3
Full Baths 1
Half Baths 1
HOA Y/N N
Abv Grd Liv Area 1,530
Originating Board BRIGHT
Year Built 1925
Annual Tax Amount $1,157
Tax Year 2022
Lot Size 1,005 Sqft
Acres 0.02
Lot Dimensions 15.00 x 67.00
Property Description
Modern Elegance Meets Comfort: Stunning 3 Bed, 1.5 Bath Renovated Home for Sale
Welcome to your dream home! This impeccably renovated residence is a testament to modern luxury and thoughtful design. Located in a desirable neighborhood, this 3-bedroom, 1.5-bathroom gem offers the perfect blend of comfort and style.
Contemporary Design: Step into an open-concept living space that seamlessly blends sophistication with functionality. The interior boasts a neutral color palette, sleek finishes, and abundant natural light, creating an inviting and tranquil atmosphere.
Gourmet Kitchen: The heart of this home is a chef's delight. The fully renovated kitchen features state-of-the-art stainless steel appliances, quartz countertops, and ample cabinet space. Features a full appliance suite which includes a slide in style stove, range hood, dishwasher, microwave, and 36 inch refrigerator. Whether you're entertaining guests or enjoying a quiet family dinner, this kitchen is a culinary masterpiece. Behind the kitchen is a large laundry room that also can be used for additional storage or a pantry area.
Spacious Bedrooms: The three well-appointed bedrooms offer generous space and comfort. All rooms come with large closets. There is also additional closets located in the hallway for more storage.
Luxurious Bathrooms: Indulge in the spa-like ambiance of the renovated bathrooms. High-end fixtures, modern vanities, and a stylish design elevate your daily routines to a new level of luxury. The built in shelves that were custom made behind the tub offer a unique feel to this chic bathroom. Don't worry they are made of waterproof material and built to last. There is a half bathroom located on the 1st floor.
Outdoor Oasis: Enjoy the serene outdoor space perfect for entertaining or relaxation. The fenced in backyard provides a private escape, ideal for summer barbecues or morning coffees.
Easy access to local amenities, schools, parks, and major transportation routes.
Recent Renovations: The property has undergone recent renovations, ensuring a turnkey experience for the new owner. From updated electrical, HVAC , plumbing systems to new flooring and bathrooms, no detail has been overlooked.
Don't miss the opportunity to own this stunning modern home. Schedule a private tour today and envision the lifestyle that awaits you in this exceptional residence.
Location
State PA
County Philadelphia
Area 19131 (19131)
Zoning RSA5
Rooms
Basement Unfinished
Interior
Hot Water Electric
Heating Forced Air
Cooling Central A/C
Equipment Dishwasher, Microwave, Range Hood, Oven/Range - Electric, Refrigerator
Fireplace N
Appliance Dishwasher, Microwave, Range Hood, Oven/Range - Electric, Refrigerator
Heat Source Natural Gas
Exterior
Fence Privacy
Water Access N
Accessibility None
Garage N
Building
Story 2
Foundation Brick/Mortar
Sewer Public Sewer
Water Public
Architectural Style Traditional
Level or Stories 2
Additional Building Above Grade, Below Grade
New Construction N
Schools
School District The School District Of Philadelphia
Others
Senior Community No
Tax ID 442353000
Ownership Fee Simple
SqFt Source Assessor
Special Listing Condition Standard
Read Less
Want to know what your home might be worth? Contact us for a FREE valuation!

Our team is ready to help you sell your home for the highest possible price ASAP

Bought with Michael James • Keller Williams Main Line
GET MORE INFORMATION





