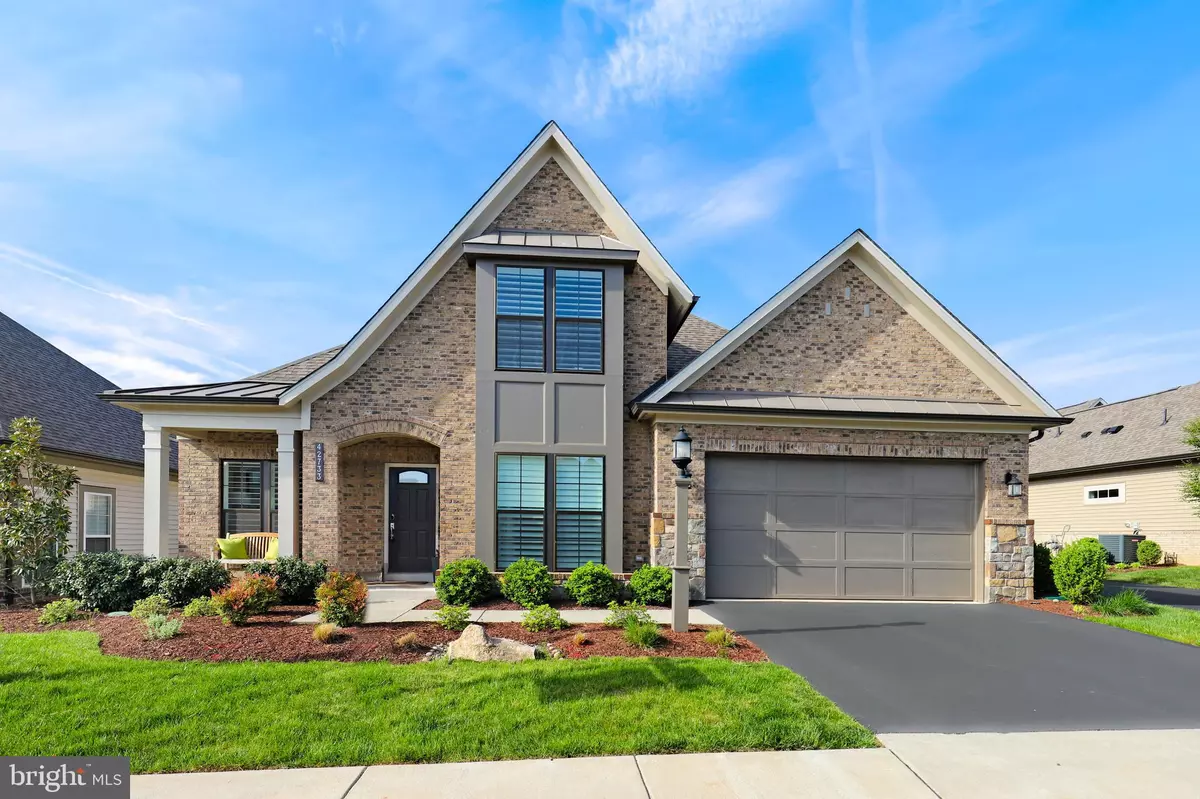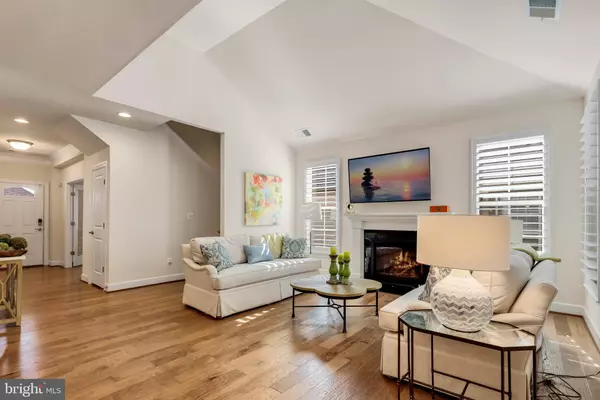$900,000
$899,999
For more information regarding the value of a property, please contact us for a free consultation.
42733 AUTUMN DAY TER Ashburn, VA 20148
3 Beds
3 Baths
2,669 SqFt
Key Details
Sold Price $900,000
Property Type Single Family Home
Sub Type Twin/Semi-Detached
Listing Status Sold
Purchase Type For Sale
Square Footage 2,669 sqft
Price per Sqft $337
Subdivision Birchwood At Brambleton
MLS Listing ID VALO2068970
Sold Date 05/22/24
Style Other
Bedrooms 3
Full Baths 3
HOA Fees $297/mo
HOA Y/N Y
Abv Grd Liv Area 2,669
Originating Board BRIGHT
Year Built 2019
Annual Tax Amount $7,161
Tax Year 2023
Lot Size 5,663 Sqft
Acres 0.13
Property Description
Beautiful and better than new, this Miller & Smith Allegro model courtyard home located in sought-after Birchwood, 55+ Adult Community in Brambleton, featuring over $156,000 in builder upgrades, including covered porch with access from the primary suite, covered screen porch with access from the breakfast area, 3 bedrooms, 3.5 bathrooms and 2 car garage is ready for its new owners! The beautiful cozy front porch invites you into this lovely courtyard home featuring beautiful upgraded wide-plank wood floors throughout the main level, staircases and upper level, 2 main level bedrooms, loft with skylights, and a 3rd bedroom with full bathroom on the 2nd level. With high ceilings, open floor plan, main level library with glass French doors, this beauty lives like a single family home! The enormous kitchen offers and expansive center island with pendulum lighting, quartz counter-tops, backsplash, stainless steel appliances, upgraded cabinets and a separate wine fridge with an adjacent spacious breakfast area and overlooks the large family room with cathedral ceilings and a gas fireplace. Enjoy your morning coffee, afternoon tea on the lovely covered screen porch with access to the covered porch leading to the primary suite. The primary suite situated on the main level offers a relaxing retreat from your busy day and includes an en-suite primary bathroom featuring large glass seamless shower, quartz counter dual vanity, walk-in closets with custom built-in shelving. The 2nd level features a large loft with skylights offering extra relaxing space or perhaps another office, 3rd full bedroom and the 3rd full bathroom. There is also extra storage space in the utility closet on the 2nd level. The home includes Sight & Sound, a water cut-off system and light dimming feature for several areas of the house (Foyer, Kitchen, Primary Bedroom & Primary Bathroom). These features can be operated remote via phone application (4Control). There is also a 3-zone irrigation system, 2 in front of the home and 1 on the right side of the house that was installed in 2021.Birchwood is a popular premium 55+ community that offers miles of trails, clubhouse with indoor and outdoor pool, game room, golf simulator, clubs and more! Close to shopping, restaurants, healthcare, library, Dulles airport, Dulles Toll road, Silver line metro and local commuter routes.
Location
State VA
County Loudoun
Zoning PDAAAR
Rooms
Main Level Bedrooms 2
Interior
Interior Features Ceiling Fan(s), Entry Level Bedroom, Family Room Off Kitchen, Dining Area
Hot Water Electric
Heating Forced Air
Cooling Central A/C
Flooring Engineered Wood
Fireplaces Number 1
Fireplaces Type Screen
Equipment Built-In Microwave, Dryer, Washer, Cooktop, Dishwasher, Disposal, Refrigerator, Icemaker, Oven - Wall
Fireplace Y
Appliance Built-In Microwave, Dryer, Washer, Cooktop, Dishwasher, Disposal, Refrigerator, Icemaker, Oven - Wall
Heat Source Natural Gas
Laundry Has Laundry
Exterior
Parking Features Garage - Front Entry, Garage Door Opener, Covered Parking
Garage Spaces 4.0
Amenities Available Common Grounds, Club House, Bike Trail, Pool - Indoor, Pool - Outdoor, Game Room, Fitness Center, Art Studio, Library, Exercise Room, Jog/Walk Path, Meeting Room, Party Room, Recreational Center, Retirement Community, Swimming Pool, Billiard Room, Bar/Lounge, Tot Lots/Playground
Water Access N
Accessibility None
Attached Garage 2
Total Parking Spaces 4
Garage Y
Building
Story 3
Foundation Permanent, Other
Sewer Public Sewer
Water Public
Architectural Style Other
Level or Stories 3
Additional Building Above Grade, Below Grade
New Construction N
Schools
Middle Schools Stone Hill
High Schools Rock Ridge
School District Loudoun County Public Schools
Others
HOA Fee Include Common Area Maintenance,Recreation Facility,Trash,Snow Removal,All Ground Fee,Management,Pool(s)
Senior Community Yes
Age Restriction 55
Tax ID 161482734000
Ownership Fee Simple
SqFt Source Assessor
Security Features Electric Alarm
Special Listing Condition Standard
Read Less
Want to know what your home might be worth? Contact us for a FREE valuation!

Our team is ready to help you sell your home for the highest possible price ASAP

Bought with Carol L Manning • EXP Realty, LLC

GET MORE INFORMATION





