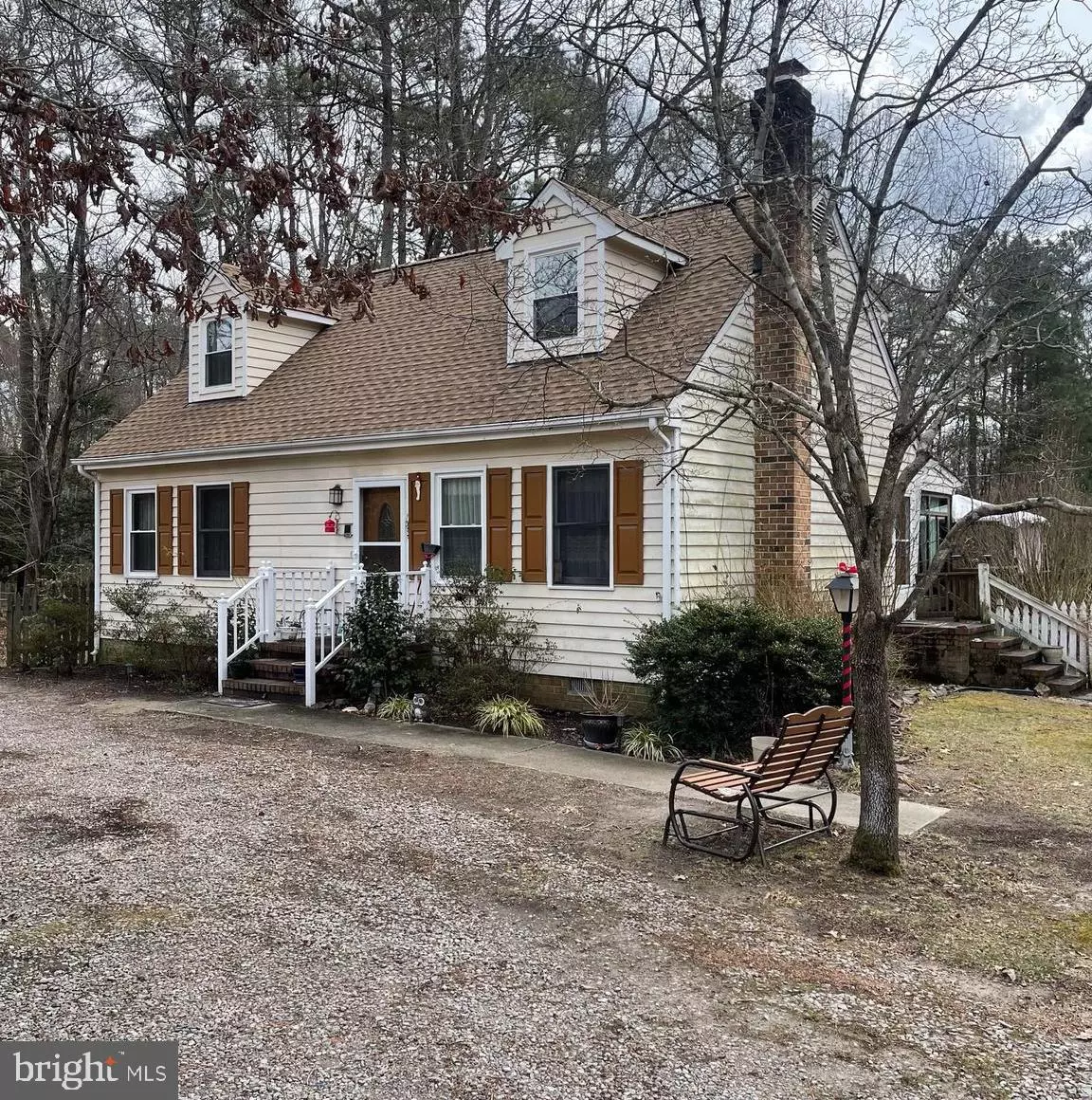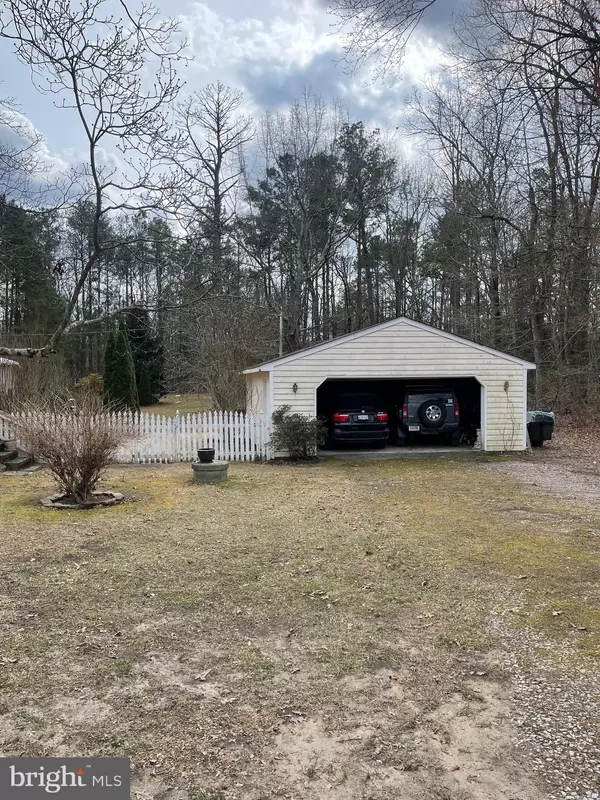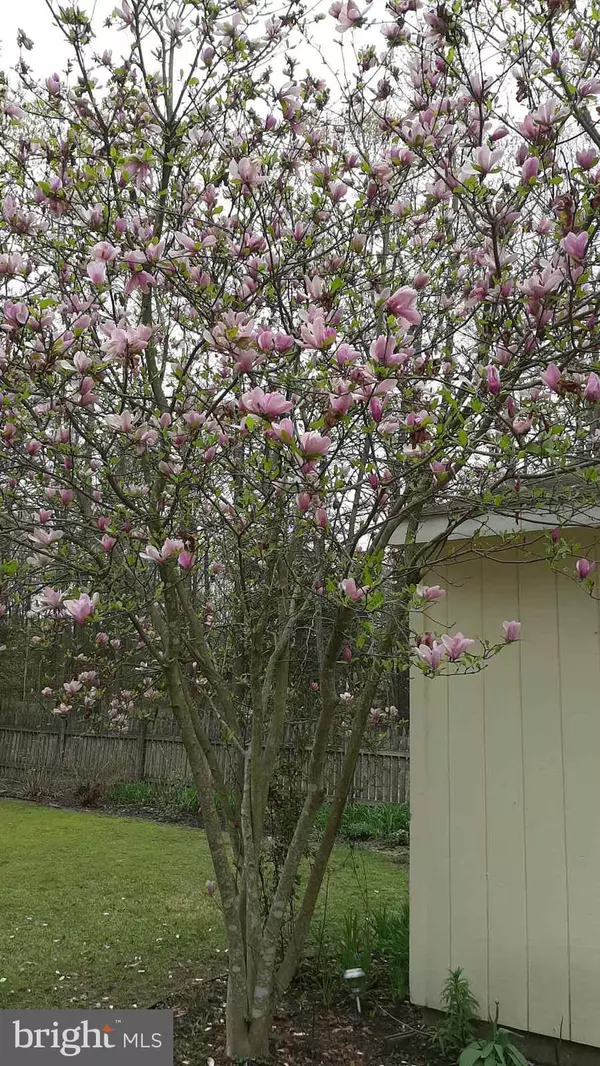$260,000
$259,900
For more information regarding the value of a property, please contact us for a free consultation.
20205 WHITE OAK ROAD Sutherland, VA 23885
3 Beds
2 Baths
1,685 SqFt
Key Details
Sold Price $260,000
Property Type Single Family Home
Sub Type Detached
Listing Status Sold
Purchase Type For Sale
Square Footage 1,685 sqft
Price per Sqft $154
Subdivision None Available
MLS Listing ID VADW2000026
Sold Date 05/22/24
Style Cape Cod
Bedrooms 3
Full Baths 2
HOA Y/N N
Abv Grd Liv Area 1,685
Originating Board BRIGHT
Year Built 1980
Annual Tax Amount $1,389
Tax Year 2023
Lot Size 2.500 Acres
Acres 2.5
Property Description
LOCATION LOCATION LOCATION!!!! WELCOME HOME TO THIS WONDERFUL SERENE COUNTRY LIVING 3 BEDROOM 2 BATH HOME WITH 2 CAR GARAGE NESTLED ON 2.5 PARTIALY WOODED ACRES! PLENTY OF ROOM FOR FAMILY GATHERINGS AND CHILDREN TO PLAY. PRIMARY BEDROOM ON MAIN LEVEL AND 2 LARGE BEDROOMS UPSTAIRS INCLUDES LARGE ROOMY CLOSETS! LOCATED IN NORTH DINWIDDIE AND ONLY 15 MINUTES TO FORT LEE, 85, 95, WITH PLENTY OF SHOPPING! FEATURES INCLUED 280 SQ FT FOUR SEASON SUNROOM WITH PROPANE HEATER. BAMBOO FLOORING THROUGHOUT AND UPDATED KITCHEN STOVE AND DISHWASHER! ENJOY A YARD FILLED WITH BEAUTIFUL PLANTS, FLOWERS AND KOI POND! NEW ROOF 2024! NEW HVAC SYSTEM, NEW WINDOWS, HOTWATER HEATER AND PIPES IN 2022! TERMITE CONTRACT! POTENTIAL TO REHAB INGROUND POOL CURRENTLY COVERED BY WOOD.
Location
State VA
County Dinwiddie
Zoning SFD
Rooms
Other Rooms Bedroom 2, Bedroom 3, Kitchen, Family Room, Bedroom 1, Sun/Florida Room, Laundry, Bathroom 1, Bathroom 2
Main Level Bedrooms 1
Interior
Interior Features Ceiling Fan(s), Combination Kitchen/Dining, Entry Level Bedroom, Family Room Off Kitchen
Hot Water Electric
Heating Central
Cooling Ceiling Fan(s), Central A/C
Flooring Bamboo, Vinyl, Ceramic Tile
Fireplaces Number 1
Fireplaces Type Gas/Propane
Equipment Dishwasher, Dryer - Electric, Microwave, Oven - Self Cleaning, Oven/Range - Electric, Range Hood, Refrigerator, Washer, Water Heater
Fireplace Y
Appliance Dishwasher, Dryer - Electric, Microwave, Oven - Self Cleaning, Oven/Range - Electric, Range Hood, Refrigerator, Washer, Water Heater
Heat Source Electric, Propane - Leased
Laundry Main Floor
Exterior
Exterior Feature Deck(s)
Parking Features Garage - Front Entry
Garage Spaces 2.0
Pool In Ground, Other
Water Access N
View Garden/Lawn, Trees/Woods
Roof Type Architectural Shingle
Accessibility None
Porch Deck(s)
Total Parking Spaces 2
Garage Y
Building
Lot Description Backs to Trees, Front Yard
Story 2
Foundation Crawl Space
Sewer Private Septic Tank
Water Private, Well
Architectural Style Cape Cod
Level or Stories 2
Additional Building Above Grade
Structure Type Dry Wall,Paneled Walls
New Construction N
Schools
Elementary Schools Southside
Middle Schools Dinwiddie
High Schools Dinwiddie Senior
School District Dinwiddie County Public Schools
Others
Senior Community No
Tax ID 32/A 2/B 2//
Ownership Fee Simple
SqFt Source Estimated
Acceptable Financing Cash, Conventional, VA, FHA
Horse Property N
Listing Terms Cash, Conventional, VA, FHA
Financing Cash,Conventional,VA,FHA
Special Listing Condition Standard
Read Less
Want to know what your home might be worth? Contact us for a FREE valuation!

Our team is ready to help you sell your home for the highest possible price ASAP

Bought with NON MEMBER • Non Subscribing Office
GET MORE INFORMATION





