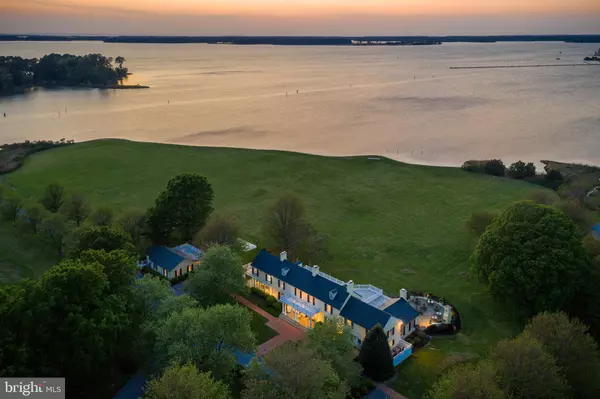$4,700,000
$5,750,000
18.3%For more information regarding the value of a property, please contact us for a free consultation.
24578 DEEP NECK RD Royal Oak, MD 21662
4 Beds
5 Baths
6,693 SqFt
Key Details
Sold Price $4,700,000
Property Type Single Family Home
Sub Type Detached
Listing Status Sold
Purchase Type For Sale
Square Footage 6,693 sqft
Price per Sqft $702
Subdivision Woodlawn Farm
MLS Listing ID MDTA2006852
Sold Date 05/22/24
Style Coastal,Colonial,Georgian
Bedrooms 4
Full Baths 3
Half Baths 2
HOA Y/N N
Abv Grd Liv Area 6,693
Originating Board BRIGHT
Year Built 1800
Annual Tax Amount $21,875
Tax Year 2023
Lot Size 91.770 Acres
Acres 91.77
Property Description
Please do not drive down the driveway without an appointment.
Welcome to WOODLAWN FARM , an exceptional estate offering panoramic vistas with breathtaking skies and SPECTACULAR sunsets! Bordering both Broad and Bridge Creeks, this historic 91 + acre property with 3250' (much rip-rapped ) waterfrontage provides the utmost in privacy! From the gated entrance, a long tree-lined drive leads to the 6693 Sq ft. Manor house which has been beautifully restored and includes major additions added by the present owners. Charm and elegance abounds with a sumptuous primary suite, stunning glass-filled sunroom, 5 fireplaces, gleaming pine floors, and high ceilings in much of the house. The large covered outdoor porch on the waterside is ideal for dining and relaxing and extends to a slate patio with BBQ and fireplace. Nearby is a putting green. Perfect for entertaining!
The 2 BR pool house with living room and kitchen has been renovated and overlooks the saltwater gunite pool with panoramic creek views. In addition is a full 4 BR guest cottage, separate children's playhouse, and multiple barns/outbuildings. Two protected piers offer several slips, 3'MLW, electric and water. Main and service gated entrances, extensive security system and outdoor lighting, plus mature landscaping with irrigation, are just a few of the amenities. Complete list of improvements plus the history of the property is available. 50+/- acres is currently farmed and there is great hunting (duck blinds convey) back in the cove of Bridge Creek.
Most furnishings are available for sale (excluding art and owners personal belongings).
Location
State MD
County Talbot
Zoning A
Rooms
Other Rooms Living Room, Dining Room, Primary Bedroom, Sitting Room, Bedroom 2, Bedroom 3, Kitchen, Family Room, Den, Foyer, Bedroom 1, Sun/Florida Room, Laundry, Attic, Primary Bathroom, Full Bath, Half Bath
Interior
Interior Features Additional Stairway, Attic, Built-Ins, Carpet, Ceiling Fan(s), Crown Moldings, Family Room Off Kitchen, Floor Plan - Traditional, Formal/Separate Dining Room, Kitchen - Gourmet, Kitchen - Island, Pantry, Primary Bath(s), Primary Bedroom - Bay Front, Recessed Lighting, Stall Shower, Tub Shower, Upgraded Countertops, Walk-in Closet(s), Wet/Dry Bar, WhirlPool/HotTub, Wood Floors, Wine Storage, 2nd Kitchen, Bar, Butlers Pantry, Cedar Closet(s), Wainscotting, Window Treatments
Hot Water Electric, Oil
Heating Forced Air
Cooling Central A/C, Zoned
Flooring Carpet, Ceramic Tile, Hardwood
Fireplaces Number 5
Fireplaces Type Brick, Double Sided, Wood, Gas/Propane
Equipment Built-In Range, Dishwasher, Disposal, Dryer - Electric, Dryer - Front Loading, Icemaker, Oven - Double, Oven - Wall, Oven/Range - Electric, Refrigerator, Stainless Steel Appliances, Washer, Water Heater
Fireplace Y
Window Features Atrium,Bay/Bow,Casement,Double Hung,Screens,Transom
Appliance Built-In Range, Dishwasher, Disposal, Dryer - Electric, Dryer - Front Loading, Icemaker, Oven - Double, Oven - Wall, Oven/Range - Electric, Refrigerator, Stainless Steel Appliances, Washer, Water Heater
Heat Source Oil
Laundry Main Floor
Exterior
Exterior Feature Balcony, Brick, Patio(s), Porch(es), Terrace
Pool Gunite, In Ground, Saltwater
Utilities Available Propane
Waterfront Description Private Dock Site,Rip-Rap
Water Access Y
Water Access Desc Boat - Powered,Canoe/Kayak
View Water, Creek/Stream, Garden/Lawn, Panoramic, Scenic Vista, River
Roof Type Metal,Architectural Shingle
Accessibility None
Porch Balcony, Brick, Patio(s), Porch(es), Terrace
Garage N
Building
Lot Description Front Yard, Landscaping, Open, Partly Wooded, Poolside, Premium, Private, Rip-Rapped, Secluded, SideYard(s), Trees/Wooded
Story 3
Foundation Crawl Space, Concrete Perimeter
Sewer On Site Septic, Private Septic Tank
Water Well
Architectural Style Coastal, Colonial, Georgian
Level or Stories 3
Additional Building Above Grade, Below Grade
Structure Type Vaulted Ceilings,9'+ Ceilings,Dry Wall
New Construction N
Schools
School District Talbot County Public Schools
Others
Senior Community No
Tax ID 2102106310
Ownership Fee Simple
SqFt Source Assessor
Security Features Exterior Cameras,Motion Detectors,Security System
Special Listing Condition Standard
Read Less
Want to know what your home might be worth? Contact us for a FREE valuation!

Our team is ready to help you sell your home for the highest possible price ASAP

Bought with Thomas A Keane • Washington Fine Properties, LLC

GET MORE INFORMATION





