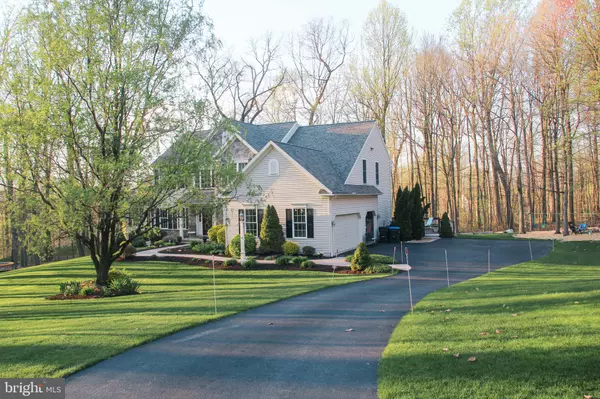$690,000
$699,900
1.4%For more information regarding the value of a property, please contact us for a free consultation.
77 WOODLAND DR Honey Brook, PA 19344
5 Beds
3 Baths
3,590 SqFt
Key Details
Sold Price $690,000
Property Type Single Family Home
Sub Type Detached
Listing Status Sold
Purchase Type For Sale
Square Footage 3,590 sqft
Price per Sqft $192
Subdivision Evergreen Ridge
MLS Listing ID PACT2063762
Sold Date 05/22/24
Style Traditional
Bedrooms 5
Full Baths 2
Half Baths 1
HOA Y/N N
Abv Grd Liv Area 3,590
Originating Board BRIGHT
Year Built 2006
Annual Tax Amount $9,601
Tax Year 2023
Lot Size 1.531 Acres
Acres 1.53
Property Description
Prepare to be impressed by this impeccable 5-bedroom, 2 ½ bath Berks home nestled in a tranquil neighborhood. Situated on 1.53 acres of partially wooded land that's landscaped to perfection and surrounded by the scenic beauty of Amish farmland, this residence exudes charm and sophistication. Meticulously maintained by its sole owner, it boasts a seamless open floor plan and a plethora of upgrades, including the added sunroom, with a beautiful white, wood burning stove. From the newer roof, to the updated kitchen, every detail has been carefully curated for comfort and style. Additional features include gorgeous stone countertops, Brazilian hardwood floors, a high-speed electric charging system for EV, fully upgraded electrical system and much more. The lower level is a fully finished, walk out basement with two extra bonus rooms. Don't miss the opportunity to call this dream home yours. Schedule a showing today and experience luxury living at its finest!
Location
State PA
County Chester
Area Honey Brook Twp (10322)
Zoning RESIDENTIAL
Rooms
Basement Fully Finished, Interior Access, Outside Entrance, Sump Pump, Walkout Level, Windows
Main Level Bedrooms 5
Interior
Interior Features Carpet, Ceiling Fan(s), Crown Moldings, Dining Area, Family Room Off Kitchen, Floor Plan - Open, Kitchen - Island, Upgraded Countertops, Walk-in Closet(s), Wood Floors, Stove - Wood
Hot Water Propane
Heating Central, Wood Burn Stove
Cooling Central A/C
Flooring Carpet, Hardwood
Fireplaces Number 1
Fireplaces Type Gas/Propane, Wood
Equipment Built-In Microwave, Dishwasher, Disposal, Dryer, Washer, Water Heater
Furnishings No
Fireplace Y
Appliance Built-In Microwave, Dishwasher, Disposal, Dryer, Washer, Water Heater
Heat Source Wood, Propane - Owned
Laundry Main Floor
Exterior
Exterior Feature Deck(s)
Parking Features Garage - Side Entry, Inside Access
Garage Spaces 3.0
Water Access N
Accessibility None
Porch Deck(s)
Attached Garage 3
Total Parking Spaces 3
Garage Y
Building
Story 2
Foundation Other
Sewer On Site Septic
Water Well
Architectural Style Traditional
Level or Stories 2
Additional Building Above Grade
New Construction N
Schools
High Schools Twin Valley
School District Twin Valley
Others
Pets Allowed Y
Senior Community No
Tax ID 22-09 -0049.0700
Ownership Fee Simple
SqFt Source Assessor
Acceptable Financing Cash, Conventional, FHA, VA
Listing Terms Cash, Conventional, FHA, VA
Financing Cash,Conventional,FHA,VA
Special Listing Condition Standard
Pets Allowed No Pet Restrictions
Read Less
Want to know what your home might be worth? Contact us for a FREE valuation!

Our team is ready to help you sell your home for the highest possible price ASAP

Bought with Maggie Oyler • KW Greater West Chester

GET MORE INFORMATION





